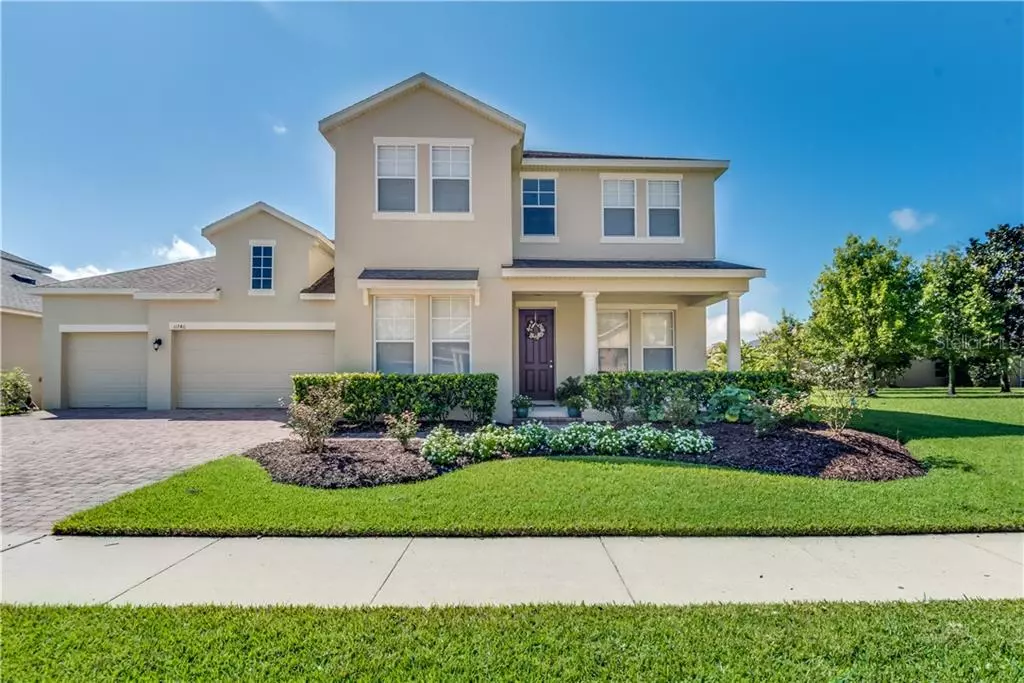$417,000
$429,900
3.0%For more information regarding the value of a property, please contact us for a free consultation.
4 Beds
3 Baths
2,877 SqFt
SOLD DATE : 11/23/2020
Key Details
Sold Price $417,000
Property Type Single Family Home
Sub Type Single Family Residence
Listing Status Sold
Purchase Type For Sale
Square Footage 2,877 sqft
Price per Sqft $144
Subdivision Grande Pines
MLS Listing ID O5895997
Sold Date 11/23/20
Bedrooms 4
Full Baths 2
Half Baths 1
HOA Fees $41
HOA Y/N Yes
Year Built 2007
Annual Tax Amount $5,005
Lot Size 7,840 Sqft
Acres 0.18
Property Description
Just what you have been looking for!! Updated home in private community on a premium pond front lot!! This “Magnolia” home features 4 bedrooms, 2 1/2 baths, formal living room, formal dining room, large loft upstairs, and 3 car garage!! As you enter, you are greeted by the 2-story foyer framed by the formal living spaces on each side. The gorgeous laminate floors lead you further to the heartbeat of this home. A warm and inviting kitchen with 42” raised center panel cabinets and large island is the perfect place to prepare a meal and create memories with loved ones. The family room is highlighted with triple 8 foot sliders that overlook your covered patio and peaceful water view. The master retreat is downstairs and boasts an updated bath with large walk in closet. Upstairs you will find 3 bedrooms, 1 bath, and a large bonus area. All rooms are generously sized and allow for privacy amongst the family. The prized lot of the neighborhood is perfectly positioned next to the “tot lot” with no side neighbor and beautiful water views. Owners have built two raised gardens to keep the family healthy with organic fruits and vegetables. This backyard is a great spot for entertaining or everyday living. Located within minutes of Disney, and the growing Horizon West community, this home is guaranteed not to disappoint. Call today for your private tour!
Location
State FL
County Orange
Community Grande Pines
Zoning P-D
Rooms
Other Rooms Attic
Interior
Interior Features Ceiling Fans(s), Open Floorplan, Solid Surface Counters
Heating Central
Cooling Central Air
Flooring Laminate, Tile
Fireplace false
Appliance Dishwasher, Microwave, Range, Refrigerator
Laundry Inside, Laundry Room
Exterior
Exterior Feature Irrigation System, Sliding Doors
Parking Features Garage Door Opener, Oversized
Garage Spaces 3.0
Community Features Deed Restrictions, Park, Sidewalks
Utilities Available BB/HS Internet Available, Public
Amenities Available Playground
View Y/N 1
View Park/Greenbelt
Roof Type Shingle
Porch Covered, Patio, Porch
Attached Garage true
Garage true
Private Pool No
Building
Lot Description Sidewalk, Paved
Entry Level Two
Foundation Slab
Lot Size Range 0 to less than 1/4
Sewer Public Sewer
Water Public
Architectural Style Traditional
Structure Type Block,Stucco
New Construction false
Others
Pets Allowed Yes
Senior Community No
Ownership Fee Simple
Monthly Total Fees $83
Acceptable Financing Cash, Conventional, FHA, VA Loan
Membership Fee Required Required
Listing Terms Cash, Conventional, FHA, VA Loan
Special Listing Condition None
Read Less Info
Want to know what your home might be worth? Contact us for a FREE valuation!

Our team is ready to help you sell your home for the highest possible price ASAP

© 2024 My Florida Regional MLS DBA Stellar MLS. All Rights Reserved.
Bought with REALTY ONE GROUP INSPIRATION

"Molly's job is to find and attract mastery-based agents to the office, protect the culture, and make sure everyone is happy! "







