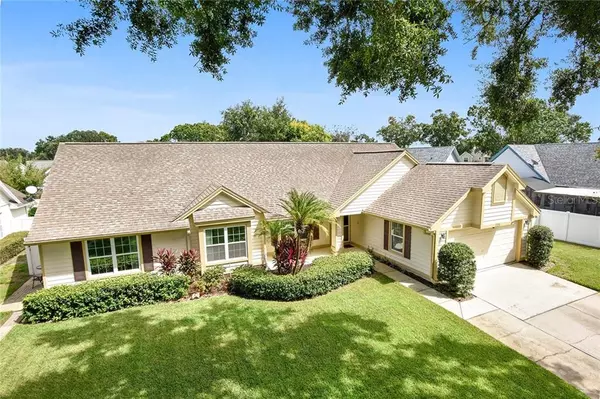$400,000
$410,000
2.4%For more information regarding the value of a property, please contact us for a free consultation.
4 Beds
3 Baths
2,418 SqFt
SOLD DATE : 11/17/2020
Key Details
Sold Price $400,000
Property Type Single Family Home
Sub Type Single Family Residence
Listing Status Sold
Purchase Type For Sale
Square Footage 2,418 sqft
Price per Sqft $165
Subdivision Huckleberry Fields Tr N2A
MLS Listing ID O5894536
Sold Date 11/17/20
Bedrooms 4
Full Baths 3
Construction Status Financing,Inspections
HOA Fees $66/qua
HOA Y/N Yes
Year Built 1986
Annual Tax Amount $1,946
Lot Size 0.260 Acres
Acres 0.26
Property Description
A rare and unique find in East Orlando on this beautiful premium lot located within a cul-de-sac! Amazing pool home fits the emerging trend in multi-generational living! There is a 752 square foot addition with a separate entry for in-laws, aging parents, adult children, private guest accommodations or space for a home-based business with private access! Built with durable and long-lasting Hardy Board Siding and is complete with a combined living room/full operational kitchen which includes apartment size glass top stove, microwave, garbage disposal and sink, a large separate bedroom with walk-in closet, beautiful bathroom with double marble sinks with make up area, and a Jacuzzi tub with separate shower! Included is an inside laundry room/storage with utility sink and water heater and an exterior door leading to the screened pool, lanai and paver patio. The main house boasts a 3-bedroom split plan with 2 full bathrooms(1 with a Jacuzzi tub), formal living room and dining room with sliding doors to the 15x10 lanai, complete with screened pool/heated spa and wet bar. Updated full eat-in kitchen with top of the line Kitchen Aid stainless steel appliances, Corian counter-tops w/double Corian sinks and 2 seat bar, genuine oak cabinetry, back-splash and sliding glass doors. It’s the perfect entertainment set-up with the nice size family room adjacent to the kitchen! The 34X10 covered lanai has an insulated roof, perfect for private enjoyment and gracious entertaining. Enjoy serving beverages and food from the wet-bar area while everyone enjoys the amenities including the 18x20 extended paver patio and large fully fenced lush backyard! The screened pool features a propane heated spa, a child safety fence and was resurfaced in 2018! Andersen white vinyl framed single hung window installed in 2018. Keep the grass green with the irrigation system that run off it's own well. So much storage in this house! In the garage there's a large workbench with loads of cabinets,storage in the attic and an attached storage shed in the back of the house! All that and a 15 KW Generator with Automatic Standby if you should ever lose power! This home has only had one owner and has been loving cared for through the years. Awesome community amenities include: Baseball fields, basketball courts w/outdoor lighting, dog park, covered playground,picnic area, community pool, racquetball court, soccer fields, tennis courts, volleyball courts, and walking trail. The home and community are close to Downtown Orlando, 528, 417, and 408, Waterford Town Center, UCF, Valencia, Medical City, Lake Nona, Florida Beaches, and a short drive to Major Attractions!
Location
State FL
County Orange
Community Huckleberry Fields Tr N2A
Zoning P-D
Rooms
Other Rooms Attic, Family Room, Formal Dining Room Separate, Formal Living Room Separate, Inside Utility, Interior In-Law Suite
Interior
Interior Features Ceiling Fans(s), Crown Molding, Eat-in Kitchen, High Ceilings, Kitchen/Family Room Combo, L Dining, Living Room/Dining Room Combo, Solid Surface Counters, Solid Wood Cabinets, Split Bedroom, Vaulted Ceiling(s), Walk-In Closet(s), Wet Bar
Heating Central, Exhaust Fan, Heat Pump
Cooling Central Air
Flooring Ceramic Tile, Laminate
Fireplace false
Appliance Cooktop, Dishwasher, Disposal, Dryer, Electric Water Heater, Exhaust Fan, Microwave, Range, Refrigerator, Washer
Laundry Inside, In Garage
Exterior
Exterior Feature Fence, Irrigation System, Rain Gutters, Sidewalk, Sliding Doors, Storage
Parking Features Garage Door Opener, Workshop in Garage
Garage Spaces 2.0
Fence Vinyl
Pool Auto Cleaner, Child Safety Fence, Gunite, Heated, In Ground, Lighting, Pool Sweep, Screen Enclosure, Self Cleaning
Community Features Deed Restrictions, Fishing, Park, Playground, Pool, Racquetball, Sidewalks, Tennis Courts
Utilities Available BB/HS Internet Available, Cable Available, Cable Connected, Electricity Connected, Propane, Sprinkler Well, Street Lights, Underground Utilities
Amenities Available Basketball Court, Clubhouse, Park, Playground, Pool, Racquetball, Tennis Court(s), Trail(s)
Roof Type Shingle
Porch Covered, Deck, Front Porch, Patio, Screened
Attached Garage true
Garage true
Private Pool Yes
Building
Lot Description Cul-De-Sac, In County, Sidewalk, Paved
Story 1
Entry Level One
Foundation Slab
Lot Size Range 1/4 to less than 1/2
Sewer Public Sewer
Water Public
Architectural Style Ranch, Traditional
Structure Type Block,Cement Siding,Stucco,Wood Frame
New Construction false
Construction Status Financing,Inspections
Schools
Elementary Schools Waterford Elem
Middle Schools Discovery Middle
High Schools Timber Creek High
Others
Pets Allowed Yes
HOA Fee Include Pool,Recreational Facilities
Senior Community No
Ownership Fee Simple
Monthly Total Fees $86
Acceptable Financing Cash, Conventional, FHA, VA Loan
Membership Fee Required Required
Listing Terms Cash, Conventional, FHA, VA Loan
Special Listing Condition None
Read Less Info
Want to know what your home might be worth? Contact us for a FREE valuation!

Our team is ready to help you sell your home for the highest possible price ASAP

© 2024 My Florida Regional MLS DBA Stellar MLS. All Rights Reserved.
Bought with WEMERT GROUP REALTY LLC

"Molly's job is to find and attract mastery-based agents to the office, protect the culture, and make sure everyone is happy! "







