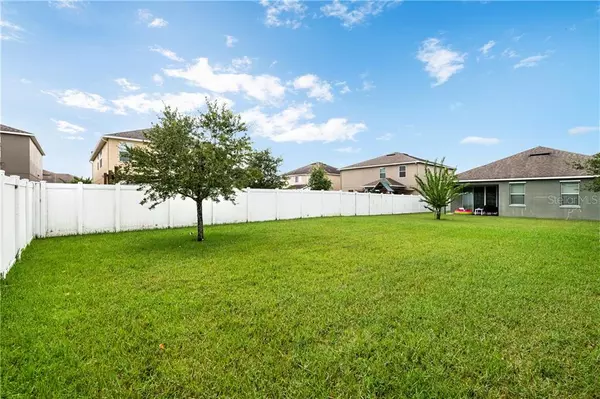$315,000
$310,000
1.6%For more information regarding the value of a property, please contact us for a free consultation.
3 Beds
2 Baths
1,753 SqFt
SOLD DATE : 10/09/2020
Key Details
Sold Price $315,000
Property Type Single Family Home
Sub Type Single Family Residence
Listing Status Sold
Purchase Type For Sale
Square Footage 1,753 sqft
Price per Sqft $179
Subdivision Bella Vida
MLS Listing ID O5888373
Sold Date 10/09/20
Bedrooms 3
Full Baths 2
Construction Status Appraisal,Financing,Inspections
HOA Fees $112/mo
HOA Y/N Yes
Year Built 2011
Annual Tax Amount $2,451
Lot Size 6,098 Sqft
Acres 0.14
Lot Dimensions 50 x 120
Property Description
*Built-in 2011 * Avalon Park Schools* Gated Community* Immaculate move-in ready! 3 bedrooms, 2 bath home in BELLA VIDA gated Community. ENERGY-STAR CERTIFIED home on a PREMIUM lot with a huge backyard perfect for pets and family gatherings. Gorgeous tiles, spacious dining, and living rooms. Open kitchen and family rooms have plenty of room for your daily life and entertainment. The kitchen has 42" cabinets, granite counter tops, and stainless steel appliances. The laundry room is very spacious and well equipped. Master Suite boasts customized garden tub and master shower, HUGE MASTER BATH dual vanity sinks. A short 5-minute drive to downtown Avalon Park offers movie nights and wonderful weekend events for the whole family throughout the year, as well as easy access to the 528 highway. A 12-minute drive takes you to the Waterford Lakes Shopping Center, Movie Theater, and much more, including easy access to the 408 highway. Make this move-in ready beautiful home yours TODAY.
Location
State FL
County Orange
Community Bella Vida
Zoning P-D
Interior
Interior Features High Ceilings, L Dining, Open Floorplan, Stone Counters, Thermostat, Walk-In Closet(s)
Heating Electric
Cooling Central Air
Flooring Tile
Fireplace false
Appliance Dishwasher, Disposal, Dryer, Electric Water Heater, Microwave, Range, Refrigerator, Washer
Laundry Laundry Room
Exterior
Exterior Feature Balcony, Sliding Doors
Garage Spaces 2.0
Community Features Gated
Utilities Available Cable Connected, Electricity Connected, Water Connected
Amenities Available Gated
Roof Type Shingle
Attached Garage true
Garage true
Private Pool No
Building
Story 1
Entry Level One
Foundation Slab
Lot Size Range 0 to less than 1/4
Sewer Public Sewer
Water Public
Structure Type Stucco
New Construction false
Construction Status Appraisal,Financing,Inspections
Schools
Elementary Schools Timber Lakes Elementary
Middle Schools Timber Springs Middle
High Schools Timber Creek High
Others
Pets Allowed Yes
Senior Community No
Ownership Fee Simple
Monthly Total Fees $112
Acceptable Financing Cash, Conventional, FHA
Membership Fee Required Required
Listing Terms Cash, Conventional, FHA
Special Listing Condition None
Read Less Info
Want to know what your home might be worth? Contact us for a FREE valuation!

Our team is ready to help you sell your home for the highest possible price ASAP

© 2025 My Florida Regional MLS DBA Stellar MLS. All Rights Reserved.
Bought with FIERCE REALTY
"Molly's job is to find and attract mastery-based agents to the office, protect the culture, and make sure everyone is happy! "







