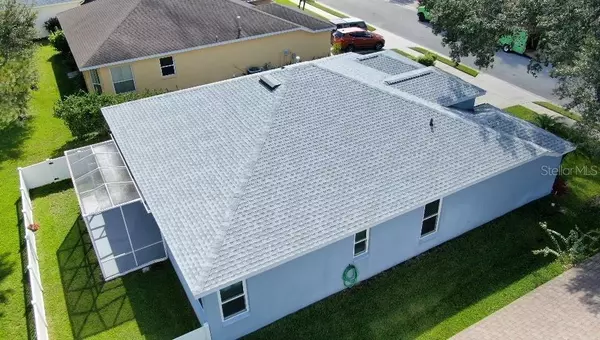$232,000
$239,900
3.3%For more information regarding the value of a property, please contact us for a free consultation.
3 Beds
2 Baths
1,634 SqFt
SOLD DATE : 10/22/2020
Key Details
Sold Price $232,000
Property Type Single Family Home
Sub Type Single Family Residence
Listing Status Sold
Purchase Type For Sale
Square Footage 1,634 sqft
Price per Sqft $141
Subdivision Carillon Lakes
MLS Listing ID O5891323
Sold Date 10/22/20
Bedrooms 3
Full Baths 2
Construction Status No Contingency
HOA Fees $229/mo
HOA Y/N Yes
Year Built 2001
Annual Tax Amount $1,246
Lot Size 6,534 Sqft
Acres 0.15
Lot Dimensions 65x102
Property Description
This move-in ready Carillon Lakes home has been beautifully updated and well maintained with NEW DOUBLE PANE WINDOWS in 2020, a NEW ROOF in 2020, and NEW AC system in 2018. The three bedroom split floorpan offers high ceilings, a great room, indoor laundry room, kitchen with breakfast nook, and three sliding doors that let in natural sun light and lead to a covered/screened lanai. This spacious kitchen has lots of storage, updated countertops, a tile backsplash and updated gas stove. Durable and eco-friendly Bamboo flooring was recently installed in all living spaces and bedrooms. The backyard is a private oasis with no rear neighbors and a small vinyl picket fence perfect for small pets. Come enjoy all that Carillon Lakes has to offer! This sought after community boasts a 24/7 guard gated entrance, community recreational facilities including a clubhouse, fitness area, library, pool, tennis courts, play area, billiard room, walking trails and four lakes for catch & release fishing! Basic cable, internet and lawn care is included in the HOA fee.
Location
State FL
County Polk
Community Carillon Lakes
Interior
Interior Features Cathedral Ceiling(s), Ceiling Fans(s), Living Room/Dining Room Combo, Solid Surface Counters, Walk-In Closet(s)
Heating Central
Cooling Central Air
Flooring Bamboo, Ceramic Tile
Fireplace false
Appliance Dishwasher, Electric Water Heater, Microwave, Range, Refrigerator
Laundry Laundry Room
Exterior
Exterior Feature Fence, Irrigation System, Rain Gutters, Sidewalk, Sliding Doors
Garage Spaces 2.0
Fence Vinyl
Community Features Deed Restrictions, Fitness Center, Gated, Playground, Pool, Sidewalks, Tennis Courts
Utilities Available Electricity Connected, Public, Sewer Connected
Amenities Available Clubhouse, Pool
Roof Type Shingle
Porch Covered, Rear Porch, Screened
Attached Garage true
Garage true
Private Pool No
Building
Lot Description Sidewalk
Story 1
Entry Level One
Foundation Slab
Lot Size Range 0 to less than 1/4
Sewer Public Sewer
Water Public
Architectural Style Florida
Structure Type Block
New Construction false
Construction Status No Contingency
Schools
Elementary Schools Jesse Keen Elem
Middle Schools Sleepy Hill Middle
High Schools Kathleen High
Others
Pets Allowed Number Limit, Size Limit, Yes
HOA Fee Include 24-Hour Guard,Pool,Escrow Reserves Fund,Maintenance Grounds,Management,Private Road,Security
Senior Community No
Pet Size Medium (36-60 Lbs.)
Ownership Fee Simple
Monthly Total Fees $229
Membership Fee Required Required
Num of Pet 2
Special Listing Condition None
Read Less Info
Want to know what your home might be worth? Contact us for a FREE valuation!

Our team is ready to help you sell your home for the highest possible price ASAP

© 2024 My Florida Regional MLS DBA Stellar MLS. All Rights Reserved.
Bought with CENTURY 21 MYERS

"Molly's job is to find and attract mastery-based agents to the office, protect the culture, and make sure everyone is happy! "







