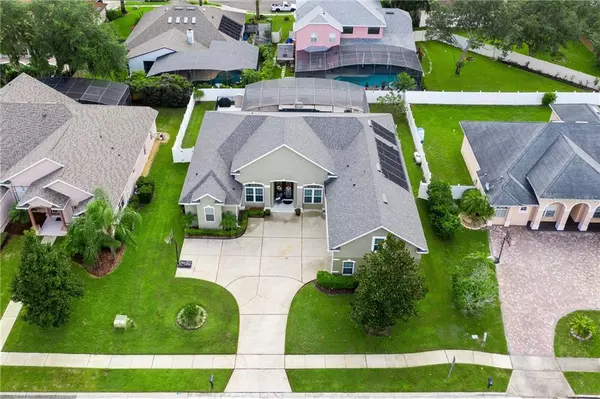$525,000
$525,000
For more information regarding the value of a property, please contact us for a free consultation.
4 Beds
4 Baths
3,134 SqFt
SOLD DATE : 10/30/2020
Key Details
Sold Price $525,000
Property Type Single Family Home
Sub Type Single Family Residence
Listing Status Sold
Purchase Type For Sale
Square Footage 3,134 sqft
Price per Sqft $167
Subdivision Greystone
MLS Listing ID O5887601
Sold Date 10/30/20
Bedrooms 4
Full Baths 4
Construction Status Appraisal,Financing,Inspections
HOA Fees $83/ann
HOA Y/N Yes
Year Built 2005
Annual Tax Amount $4,180
Lot Size 0.270 Acres
Acres 0.27
Property Description
Beautifully updated home in the gated enclave community of Greystone in Oviedo, only a short distance from UCF. Roof 2018, HVAC 2014, newer energy efficient double paned windows 2014 & 2017. The owners have lovingly cared for this home and tastefully updated it and turned it into a custom home. That is evident from the moment you walk through the beautiful double doors. You are greeted by a cozy living room with a beautiful tiled fireplace, gorgeous coffered ceilings, crown molding and tall baseboards. To the right is a large dining room with custom built-in cabinets containing individual charging stations (please check these out). To the left is a front room that could be used as an office or a bedroom, with easy access to a full bath that also doubles as the pool bath. The master suite is spacious and bright with double walk in closets, an upgraded, en-suite bathroom featuring dual vanities, garden tub and separate shower stall. On the other side of the home, you will find the updated kitchen opening to the breakfast nook and family room with granite counters, 42" white cabinets, under cabinet lighting, stainless steel appliances, closet pantry, an island, breakfast bar and breakfast nook. Reverse osmosis system and so many more great features you need to see the full list in our Realtor attachments! Upstairs there is a large bonus room with a full bath and closet. It makes for a fun movie room, play room or 5th bedroom. And just off the laundry room, the third bay of the garage has been converted to a craft room under air. And you will fall in love with your outdoor space! Huge, covered lanai, extra uncovered patio, perfect for grilling out, plus a sparkling pool and spa under screen with a brick paver pool deck. Spend all of your time out here, either for a relaxing evening or summer fun! Don't forget the great location in Oviedo and zoned for top rated Seminole County schools! Call today for your private showing!
Location
State FL
County Seminole
Community Greystone
Zoning RES
Rooms
Other Rooms Bonus Room, Family Room, Formal Dining Room Separate, Formal Living Room Separate, Inside Utility
Interior
Interior Features Ceiling Fans(s), Crown Molding, Eat-in Kitchen, Kitchen/Family Room Combo, Open Floorplan, Solid Surface Counters, Solid Wood Cabinets, Split Bedroom, Walk-In Closet(s)
Heating Central
Cooling Central Air
Flooring Carpet, Ceramic Tile, Laminate
Fireplaces Type Electric, Living Room
Fireplace true
Appliance Dishwasher, Disposal, Electric Water Heater, Kitchen Reverse Osmosis System, Microwave, Range, Refrigerator
Laundry Inside, Laundry Room
Exterior
Exterior Feature Fence, Sidewalk
Parking Features Driveway, Garage Door Opener, Garage Faces Side, Oversized, Split Garage
Garage Spaces 3.0
Pool Child Safety Fence, Gunite, Heated, In Ground, Screen Enclosure
Community Features Deed Restrictions, Gated
Utilities Available BB/HS Internet Available, Cable Available, Electricity Available, Electricity Connected, Public, Street Lights
Amenities Available Gated
Roof Type Shingle
Porch Covered, Deck, Patio, Screened
Attached Garage true
Garage true
Private Pool Yes
Building
Lot Description In County, Oversized Lot, Sidewalk, Street Dead-End, Private
Entry Level Two
Foundation Slab
Lot Size Range 1/4 to less than 1/2
Sewer Public Sewer
Water Public
Architectural Style Custom, Traditional
Structure Type Block,Stucco
New Construction false
Construction Status Appraisal,Financing,Inspections
Schools
Elementary Schools Carillon Elementary
Middle Schools Jackson Heights Middle
High Schools Hagerty High
Others
Pets Allowed Yes
HOA Fee Include Escrow Reserves Fund,Private Road
Senior Community No
Ownership Fee Simple
Monthly Total Fees $83
Acceptable Financing Cash, Conventional, VA Loan
Membership Fee Required Required
Listing Terms Cash, Conventional, VA Loan
Special Listing Condition None
Read Less Info
Want to know what your home might be worth? Contact us for a FREE valuation!

Our team is ready to help you sell your home for the highest possible price ASAP

© 2024 My Florida Regional MLS DBA Stellar MLS. All Rights Reserved.
Bought with CRANER AND COMPANY REAL ESTATE GROUP LLC

"Molly's job is to find and attract mastery-based agents to the office, protect the culture, and make sure everyone is happy! "







