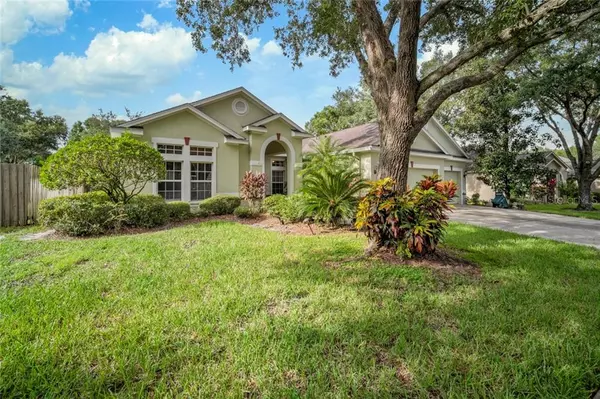$345,000
$349,000
1.1%For more information regarding the value of a property, please contact us for a free consultation.
4 Beds
3 Baths
2,622 SqFt
SOLD DATE : 10/15/2020
Key Details
Sold Price $345,000
Property Type Single Family Home
Sub Type Single Family Residence
Listing Status Sold
Purchase Type For Sale
Square Footage 2,622 sqft
Price per Sqft $131
Subdivision Riverglen Units 5 6 & 7 Phas
MLS Listing ID T3261780
Sold Date 10/15/20
Bedrooms 4
Full Baths 3
Construction Status Appraisal,Financing,Inspections
HOA Fees $26/qua
HOA Y/N Yes
Year Built 1999
Annual Tax Amount $321
Lot Size 2.160 Acres
Acres 2.16
Lot Dimensions 81x126
Property Description
Beautiful 4 bedroom David Weekley home with 3 full bathrooms and a 3 car garage in the gated community of Riverwatch! The home features a great open floor plan with soaring 12 foot ceilings, formal dining and living rooms, crown molding and 18 inch tile floors in all wet areas. Roof and AC are both 4 years new! WIRED BACK UP GENERATOR INCLUDED! The kitchen has a breakfast bar, center island, lots of cabinet space, stainless steel fridge and dishwasher, stone counters, and TWO closet pantries. Just off the kitchen is a separate eating space. The spacious family room has a great bay window that looks out on the sprawling backyard. The owner’s retreat also features a bay window, has its own door to the lanai, a newly updated shower, and big walk-in closet! There is crown molding in all rooms except the family room and all bedrooms have walk-in closets. The garage has an insulated door, scissor-style car lift, workbench, and the garage fridge is included with the sale. This property sits on a 2.16 acre lot that features water views, a conservation area, and a fully fenced backyard! The community of Riverwatch has two great parks, a playground, tennis courts and is closing to many shopping and dining options. Come and check it out today!
Location
State FL
County Hillsborough
Community Riverglen Units 5 6 & 7 Phas
Zoning PD
Rooms
Other Rooms Attic, Family Room, Formal Dining Room Separate, Formal Living Room Separate, Inside Utility
Interior
Interior Features Ceiling Fans(s), Crown Molding, Eat-in Kitchen, High Ceilings, Kitchen/Family Room Combo, Open Floorplan, Split Bedroom, Walk-In Closet(s)
Heating Central, Electric, Natural Gas
Cooling Central Air
Flooring Carpet, Tile
Furnishings Negotiable
Fireplace false
Appliance Dishwasher, Disposal, Dryer, Gas Water Heater, Microwave, Range, Refrigerator, Washer
Laundry Inside, Laundry Room
Exterior
Exterior Feature Fence, Irrigation System, Lighting, Outdoor Grill, Rain Gutters, Sidewalk
Parking Features Driveway, Garage Door Opener
Garage Spaces 3.0
Fence Chain Link, Wood
Community Features Deed Restrictions, Gated, Park, Playground, Sidewalks, Tennis Courts
Utilities Available Cable Connected, Electricity Connected, Natural Gas Connected, Sewer Connected
View Y/N 1
View Trees/Woods, Water
Roof Type Shingle
Porch Covered, Rear Porch
Attached Garage true
Garage true
Private Pool No
Building
Lot Description Conservation Area, Sidewalk, Paved, Private
Story 1
Entry Level One
Foundation Slab
Lot Size Range 2 to less than 5
Builder Name David Weekly
Sewer Public Sewer
Water Public
Architectural Style Contemporary
Structure Type Block
New Construction false
Construction Status Appraisal,Financing,Inspections
Others
Pets Allowed Yes
HOA Fee Include Management,Private Road
Senior Community No
Ownership Fee Simple
Monthly Total Fees $83
Acceptable Financing Cash, Conventional, FHA, VA Loan
Membership Fee Required Required
Listing Terms Cash, Conventional, FHA, VA Loan
Num of Pet 4
Special Listing Condition None
Read Less Info
Want to know what your home might be worth? Contact us for a FREE valuation!

Our team is ready to help you sell your home for the highest possible price ASAP

© 2024 My Florida Regional MLS DBA Stellar MLS. All Rights Reserved.
Bought with SIGNATURE REALTY ASSOCIATES

"Molly's job is to find and attract mastery-based agents to the office, protect the culture, and make sure everyone is happy! "







