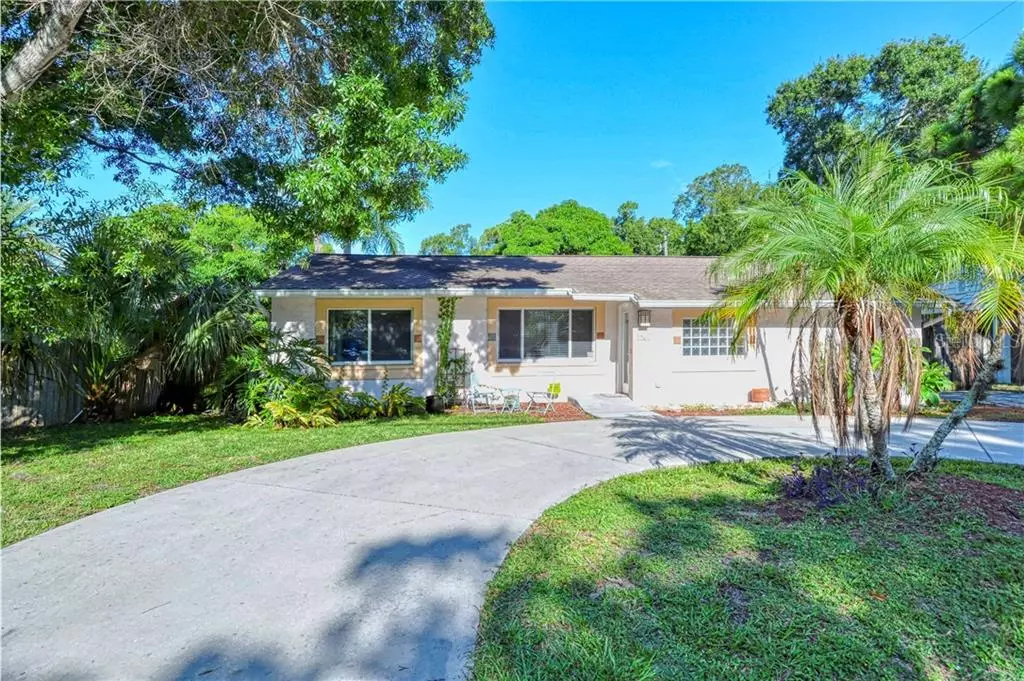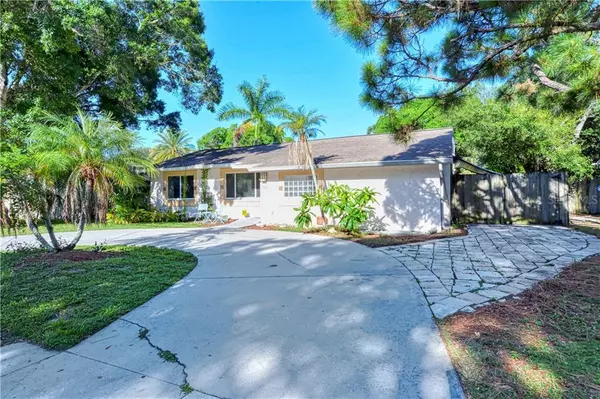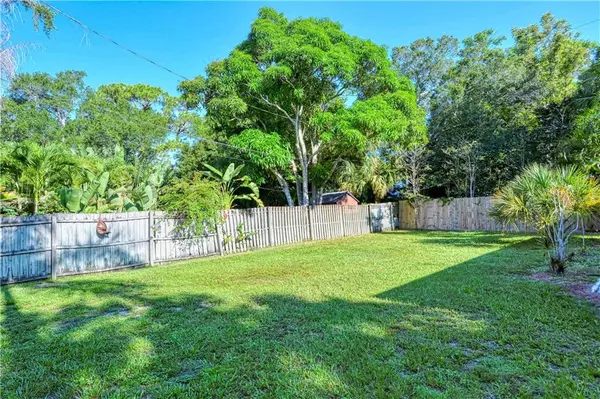$450,000
$450,000
For more information regarding the value of a property, please contact us for a free consultation.
3 Beds
2 Baths
1,825 SqFt
SOLD DATE : 09/30/2020
Key Details
Sold Price $450,000
Property Type Single Family Home
Sub Type Single Family Residence
Listing Status Sold
Purchase Type For Sale
Square Footage 1,825 sqft
Price per Sqft $246
Subdivision Midwood Manor
MLS Listing ID A4475331
Sold Date 09/30/20
Bedrooms 3
Full Baths 2
Construction Status Inspections
HOA Y/N No
Year Built 1951
Annual Tax Amount $5,950
Lot Size 7,840 Sqft
Acres 0.18
Property Description
Welcome to this West of Trail, single-family, 3-bedroom/2-bath split floor plan. Family room and living room with bonus room for office/den/studio. Bright sun-lit home with ceramic flooring throughout, updated doors and trim with updated kitchen cabinets and newer AC. Private lot, large enough for a pool, fenced 68 X 155. Great location, Southside school area with easy access to downtown and a short distance to Morton's Market, restaurants and boutique shopping.
Location
State FL
County Sarasota
Community Midwood Manor
Zoning RSF2
Rooms
Other Rooms Den/Library/Office, Storage Rooms
Interior
Interior Features Living Room/Dining Room Combo, Open Floorplan, Split Bedroom, Window Treatments
Heating Central, Electric
Cooling Central Air
Flooring Ceramic Tile
Furnishings Unfurnished
Fireplace false
Appliance Dishwasher, Disposal, Dryer, Microwave, Range, Refrigerator, Washer
Laundry Laundry Room
Exterior
Exterior Feature Fence, French Doors
Fence Wood
Community Features Sidewalks
Utilities Available Electricity Connected, Sewer Connected, Water Connected
View Trees/Woods
Roof Type Shingle
Porch Patio
Garage false
Private Pool No
Building
Lot Description City Limits, Paved
Story 1
Entry Level One
Foundation Slab
Lot Size Range 0 to less than 1/4
Sewer Public Sewer
Water Public
Architectural Style Ranch
Structure Type Block,Stucco,Wood Frame
New Construction false
Construction Status Inspections
Schools
Elementary Schools Southside Elementary
Middle Schools Booker Middle
High Schools Sarasota High
Others
Pets Allowed Yes
Senior Community No
Ownership Fee Simple
Acceptable Financing Cash, Conventional
Listing Terms Cash, Conventional
Special Listing Condition None
Read Less Info
Want to know what your home might be worth? Contact us for a FREE valuation!

Our team is ready to help you sell your home for the highest possible price ASAP

© 2024 My Florida Regional MLS DBA Stellar MLS. All Rights Reserved.
Bought with MICHAEL SAUNDERS & COMPANY

"Molly's job is to find and attract mastery-based agents to the office, protect the culture, and make sure everyone is happy! "







