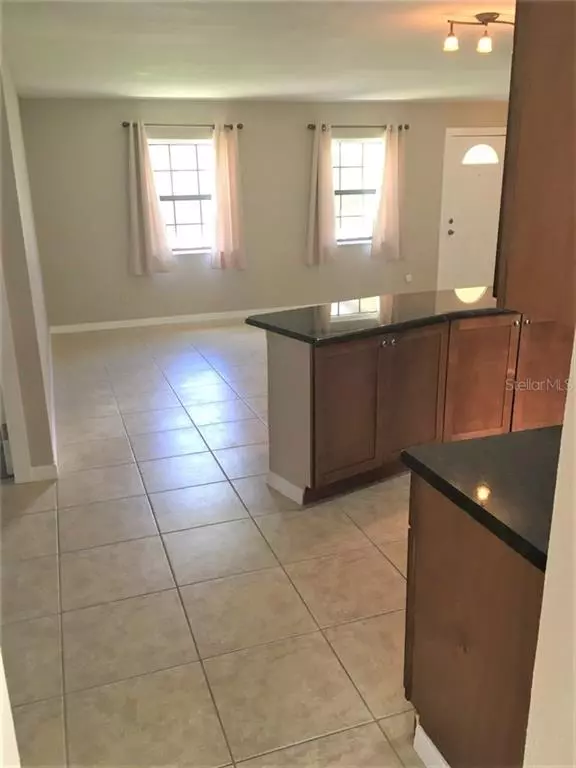$229,900
$229,000
0.4%For more information regarding the value of a property, please contact us for a free consultation.
3 Beds
2 Baths
1,391 SqFt
SOLD DATE : 09/25/2020
Key Details
Sold Price $229,900
Property Type Single Family Home
Sub Type Single Family Residence
Listing Status Sold
Purchase Type For Sale
Square Footage 1,391 sqft
Price per Sqft $165
Subdivision Azalea Homes
MLS Listing ID O5884651
Sold Date 09/25/20
Bedrooms 3
Full Baths 2
Construction Status Appraisal,Financing,Inspections
HOA Y/N No
Year Built 1972
Annual Tax Amount $1,407
Lot Size 10,454 Sqft
Acres 0.24
Lot Dimensions 135x78
Property Description
Easy to view- No HOA. Move in–Ready, 3 bedroom/2 bath home with large backyard in quaint Azalea Woods Community, a mature neighborhood that offers the convenience to major roads, restaurants, shopping, educational institutions, hospitals, and airport. Home offers Open Floor plan, lots of Natural Light, and private large fenced backyard that you can make your own oasis. Open Kitchen/ Dining room plan with a breakfast bar, lots of cupboards and counter space. The Primary bedroom offers Walk-in Closet, private bath with tub/shower combo. Family room offers multi-use, can be utilized as den, office, or workout room that offers view and access to large back yard. Extra storage in addition to one-stall garage that has laundry area, property has a 12' X 10' utility shed in the backyard. Freshly Painted Interior (2020). Great Starter Home, Investment home – Won’t last long - come see it today.
Location
State FL
County Orange
Community Azalea Homes
Zoning R-1A
Interior
Interior Features Ceiling Fans(s)
Heating Central, Electric
Cooling Central Air
Flooring Ceramic Tile
Fireplace false
Appliance Dishwasher, Disposal, Dryer, Electric Water Heater, Microwave, Range, Washer
Exterior
Exterior Feature Fence, Sliding Doors, Storage
Parking Features Garage Door Opener
Garage Spaces 1.0
Fence Chain Link, Wood
Utilities Available Cable Available, Phone Available, Sewer Connected, Street Lights
Roof Type Shingle
Attached Garage true
Garage true
Private Pool No
Building
Lot Description In County, Level, Paved
Entry Level One
Foundation Slab
Lot Size Range 0 to less than 1/4
Sewer Public Sewer
Water Public
Architectural Style Ranch
Structure Type Block
New Construction false
Construction Status Appraisal,Financing,Inspections
Others
Senior Community No
Ownership Fee Simple
Acceptable Financing Cash, Conventional, FHA, VA Loan
Listing Terms Cash, Conventional, FHA, VA Loan
Special Listing Condition None
Read Less Info
Want to know what your home might be worth? Contact us for a FREE valuation!

Our team is ready to help you sell your home for the highest possible price ASAP

© 2024 My Florida Regional MLS DBA Stellar MLS. All Rights Reserved.
Bought with STONEBRIDGE INVESTMENT GROUP LLC

"Molly's job is to find and attract mastery-based agents to the office, protect the culture, and make sure everyone is happy! "







