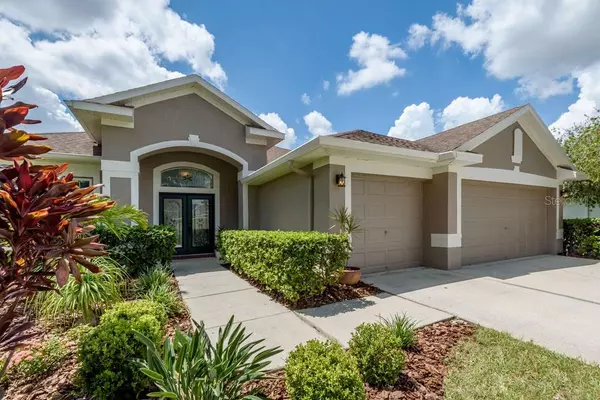$332,000
$330,000
0.6%For more information regarding the value of a property, please contact us for a free consultation.
4 Beds
3 Baths
2,319 SqFt
SOLD DATE : 09/30/2020
Key Details
Sold Price $332,000
Property Type Single Family Home
Sub Type Single Family Residence
Listing Status Sold
Purchase Type For Sale
Square Footage 2,319 sqft
Price per Sqft $143
Subdivision Valencia Gardens Ph 01
MLS Listing ID T3258131
Sold Date 09/30/20
Bedrooms 4
Full Baths 3
HOA Fees $56/ann
HOA Y/N Yes
Year Built 2000
Annual Tax Amount $3,148
Lot Size 9,147 Sqft
Acres 0.21
Property Description
Beautiful Remington Model in Valencia Gardens gated community. Take notice of the wonderful curb appeal and massive 3-car garage as you pull up. Double door entry welcomes you to the spacious living/dining combo that opens to the family room and eat-in kitchen. Large sliding glass doors open from the great room to the oversized screened-in lanai. Master suite features two closets, his & her sinks, garden tub and separate shower. The home features a split floor plan with 2 bedrooms down the first hallway with a shared full bathroom and a private 4th bedroom down the second hallway. There is a full bathroom just outside the 4th bedroom door making it a perfect guest suite. This bright and spacious home is completely move-in and ready for the next owner. NEW roof to be installed and new carpet in 4th bedroom to match the rest of the house, both estimated to be installed September 2020. Don't let this perfect home slip away, schedule your tour today!
Location
State FL
County Pasco
Community Valencia Gardens Ph 01
Zoning MPUD
Interior
Interior Features High Ceilings, Kitchen/Family Room Combo, Stone Counters, Walk-In Closet(s), Window Treatments
Heating Central
Cooling Central Air
Flooring Carpet, Tile, Vinyl
Fireplace false
Appliance Dishwasher, Disposal, Microwave, Range, Refrigerator, Water Softener
Exterior
Exterior Feature Fence, Irrigation System, Lighting, Rain Gutters, Sidewalk
Parking Features Driveway
Garage Spaces 3.0
Utilities Available Cable Connected, Electricity Connected, Public, Sewer Connected, Water Connected
Roof Type Shingle
Attached Garage true
Garage true
Private Pool No
Building
Entry Level One
Foundation Slab
Lot Size Range 0 to less than 1/4
Sewer Public Sewer
Water Public
Structure Type Block
New Construction false
Schools
Elementary Schools Lake Myrtle Elementary-Po
Middle Schools Charles S. Rushe Middle-Po
High Schools Sunlake High School-Po
Others
Pets Allowed Yes
Senior Community No
Pet Size Extra Large (101+ Lbs.)
Ownership Fee Simple
Monthly Total Fees $56
Acceptable Financing Cash, Conventional, FHA, VA Loan
Membership Fee Required Required
Listing Terms Cash, Conventional, FHA, VA Loan
Num of Pet 5
Special Listing Condition None
Read Less Info
Want to know what your home might be worth? Contact us for a FREE valuation!

Our team is ready to help you sell your home for the highest possible price ASAP

© 2025 My Florida Regional MLS DBA Stellar MLS. All Rights Reserved.
Bought with CHARLES RUTENBERG REALTY INC
"Molly's job is to find and attract mastery-based agents to the office, protect the culture, and make sure everyone is happy! "







