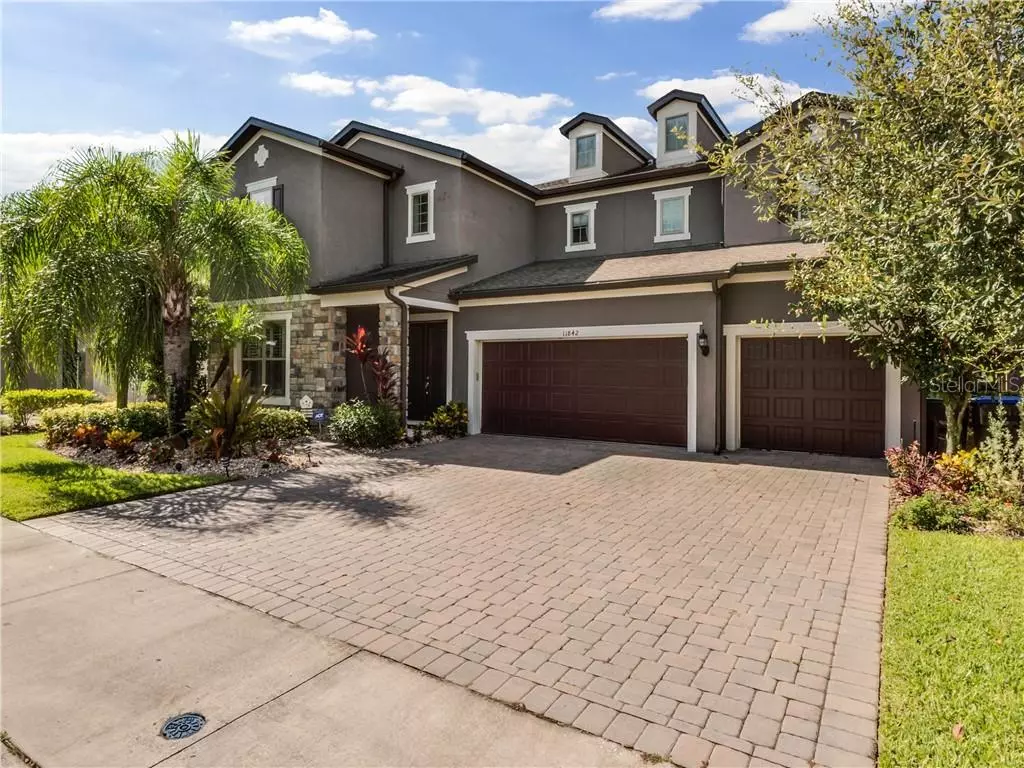$700,000
$700,000
For more information regarding the value of a property, please contact us for a free consultation.
5 Beds
4 Baths
4,169 SqFt
SOLD DATE : 09/10/2020
Key Details
Sold Price $700,000
Property Type Single Family Home
Sub Type Single Family Residence
Listing Status Sold
Purchase Type For Sale
Square Footage 4,169 sqft
Price per Sqft $167
Subdivision Royal Legacy Estates
MLS Listing ID O5883738
Sold Date 09/10/20
Bedrooms 5
Full Baths 4
Construction Status Financing,Inspections
HOA Fees $159/mo
HOA Y/N Yes
Year Built 2015
Annual Tax Amount $8,805
Lot Size 7,405 Sqft
Acres 0.17
Property Description
This five bedroom pool home with water views and Disney fireworks offers so much with great curb appeal at an incredible value. Shows like the model home with every option imaginable! Make yourself at home with this magnificent like new Pulte built home adorned with wood floors and eight foot doors. The spacious Kendelwood floorplan offers high ceilings with crown molding and plenty of windows that flood the home with natural light. The chef’s kitchen is fully equipped with quartz counter tops, white cabinetry, Kitchen Aid stainless steel appliances, center island, walk in pantry, and a breakfast area perfect for entertaining and gathering overlooking the screened in heated pool & spa. Master bedroom suite with breathtaking water views boasts double vanities with wood cabinets, large tub to soak & relax, separate shower, and two walk in closets. Secondary bedrooms are generously sized with bathrooms and closets. The home also features a guest bedroom on the main floor with a full bathroom leading out to the pool. This energy efficient home also offers a built in premium sound system, fully automated pool & spa, Nest thermostats, and a security system. Royal Legacy Estates is an exceptional neighborhood offering a community pool and park, close proximity to Walt Disney World, area attractions, Orlando’s best shops and restaurants, and zoned for newer schools including Windermere High School. Don’t miss out on this great opportunity! Be sure to click on the virtual tour links.
Location
State FL
County Orange
Community Royal Legacy Estates
Zoning P-D
Rooms
Other Rooms Attic, Family Room, Formal Dining Room Separate, Formal Living Room Separate, Storage Rooms
Interior
Interior Features Ceiling Fans(s), Crown Molding, Eat-in Kitchen, High Ceilings, In Wall Pest System, Kitchen/Family Room Combo, L Dining, Open Floorplan, Solid Surface Counters, Solid Wood Cabinets, Thermostat, Walk-In Closet(s), Wet Bar, Window Treatments
Heating Central, Electric
Cooling Central Air
Flooring Tile, Wood
Furnishings Unfurnished
Fireplace false
Appliance Bar Fridge, Built-In Oven, Convection Oven, Cooktop, Dishwasher, Disposal, Electric Water Heater, Microwave, Range Hood, Refrigerator
Laundry Inside, Upper Level
Exterior
Exterior Feature Fence, Irrigation System, Rain Gutters, Sidewalk, Sliding Doors, Sprinkler Metered, Storage
Parking Features Garage Door Opener, Oversized
Garage Spaces 3.0
Pool Child Safety Fence, Deck, Gunite, Heated, In Ground, Lighting, Salt Water, Screen Enclosure, Tile
Community Features Pool
Utilities Available Cable Connected, Electricity Connected
Amenities Available Pool, Recreation Facilities
Waterfront Description Pond
View Y/N 1
View Park/Greenbelt, Water
Roof Type Shingle
Porch Covered, Front Porch
Attached Garage true
Garage true
Private Pool Yes
Building
Lot Description In County, Sidewalk, Paved
Entry Level Two
Foundation Slab
Lot Size Range Up to 10,889 Sq. Ft.
Builder Name Pulte
Sewer Public Sewer
Water Public
Architectural Style Florida
Structure Type Block,Stone,Stucco
New Construction false
Construction Status Financing,Inspections
Schools
Elementary Schools Castleview Elementary
Middle Schools Horizon West Middle School
High Schools Windermere High School
Others
Pets Allowed Yes
Senior Community No
Ownership Fee Simple
Monthly Total Fees $159
Acceptable Financing Cash, Conventional, VA Loan
Membership Fee Required Required
Listing Terms Cash, Conventional, VA Loan
Special Listing Condition None
Read Less Info
Want to know what your home might be worth? Contact us for a FREE valuation!

Our team is ready to help you sell your home for the highest possible price ASAP

© 2024 My Florida Regional MLS DBA Stellar MLS. All Rights Reserved.
Bought with RE/MAX EXCLUSIVE COLLECTION

"Molly's job is to find and attract mastery-based agents to the office, protect the culture, and make sure everyone is happy! "







