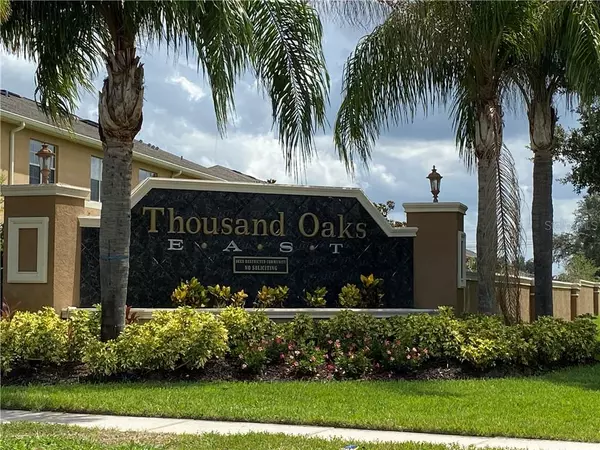$176,000
$180,000
2.2%For more information regarding the value of a property, please contact us for a free consultation.
2 Beds
3 Baths
1,531 SqFt
SOLD DATE : 09/11/2020
Key Details
Sold Price $176,000
Property Type Townhouse
Sub Type Townhouse
Listing Status Sold
Purchase Type For Sale
Square Footage 1,531 sqft
Price per Sqft $114
Subdivision Thousand Oaks East Ph V
MLS Listing ID T3257528
Sold Date 09/11/20
Bedrooms 2
Full Baths 2
Half Baths 1
Construction Status Appraisal,Financing,Inspections
HOA Fees $208/mo
HOA Y/N Yes
Year Built 2015
Annual Tax Amount $2,474
Lot Size 1.680 Acres
Acres 1.68
Property Description
Fantastic and Maintenance Free! Great looking townhome nestled in the perfect location of Trinity! Near tons of shopping, dining and easy commutes! Welcoming porch brings you to this wonderful home! Cute foyer spills into nicely sized living room that is light and bright! Just ahead you'll enjoy a large powder bath, great for guests! Then, it's off to formal dining area with convenient pass through to sweet kitchen complete with stainless appliances, granite counters, staggered wood cabinets with crown molding, WOW! The kitchen enjoys views of your fenced and covered lanai complete with pavers and outside storage too! Time to enjoy the upstairs layout...What a surprise, a fabulous Bonus Room - great for cozy theater room, den or exercise room! Generous sized master bedroom retreat enjoys garden tub while guest bath is complemented by convenient washer and dryer! Large guest bedroom completes this wonderful Siesta Key Floorplan!
Location
State FL
County Pasco
Community Thousand Oaks East Ph V
Zoning MPUD
Rooms
Other Rooms Bonus Room
Interior
Interior Features Stone Counters, Window Treatments
Heating Central
Cooling Central Air
Flooring Carpet, Ceramic Tile
Furnishings Unfurnished
Fireplace false
Appliance Dishwasher, Disposal, Dryer, Microwave, Range, Refrigerator, Washer
Laundry Laundry Closet, Upper Level
Exterior
Exterior Feature Fence, Hurricane Shutters, Irrigation System, Rain Gutters, Sidewalk, Sliding Doors, Storage
Parking Features Reserved
Fence Vinyl
Community Features Buyer Approval Required, Deed Restrictions, Sidewalks
Utilities Available BB/HS Internet Available, Electricity Connected
Roof Type Shingle
Porch Covered, Rear Porch
Garage false
Private Pool No
Building
Lot Description Sidewalk, Paved
Story 2
Entry Level Two
Foundation Slab
Lot Size Range 1 to less than 2
Builder Name Lennar
Sewer Public Sewer
Water Public
Architectural Style Contemporary
Structure Type Block,Stucco
New Construction false
Construction Status Appraisal,Financing,Inspections
Schools
Elementary Schools Trinity Elementary-Po
Middle Schools Seven Springs Middle-Po
High Schools J.W. Mitchell High-Po
Others
Pets Allowed Yes
HOA Fee Include Insurance,Maintenance Structure,Maintenance Grounds,Trash
Senior Community No
Ownership Fee Simple
Monthly Total Fees $208
Acceptable Financing Cash, Conventional, FHA, VA Loan
Membership Fee Required Required
Listing Terms Cash, Conventional, FHA, VA Loan
Num of Pet 2
Special Listing Condition None
Read Less Info
Want to know what your home might be worth? Contact us for a FREE valuation!

Our team is ready to help you sell your home for the highest possible price ASAP

© 2024 My Florida Regional MLS DBA Stellar MLS. All Rights Reserved.
Bought with MANGROVE BAY REALTY LLC

"Molly's job is to find and attract mastery-based agents to the office, protect the culture, and make sure everyone is happy! "







