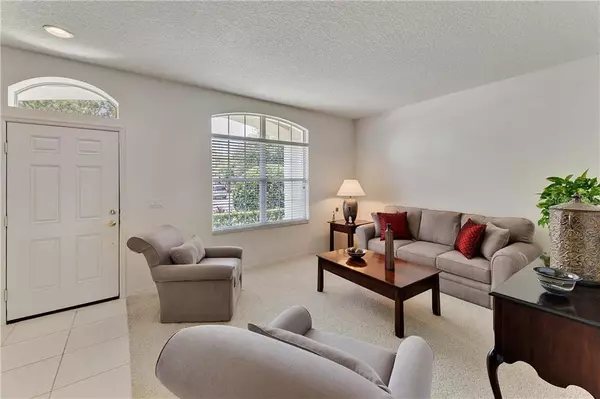$343,000
$360,000
4.7%For more information regarding the value of a property, please contact us for a free consultation.
4 Beds
2 Baths
2,420 SqFt
SOLD DATE : 09/25/2020
Key Details
Sold Price $343,000
Property Type Single Family Home
Sub Type Single Family Residence
Listing Status Sold
Purchase Type For Sale
Square Footage 2,420 sqft
Price per Sqft $141
Subdivision Stoneybrook 44/122
MLS Listing ID O5882529
Sold Date 09/25/20
Bedrooms 4
Full Baths 2
HOA Fees $172/qua
HOA Y/N Yes
Year Built 2003
Annual Tax Amount $2,760
Lot Size 7,840 Sqft
Acres 0.18
Property Description
This immaculate 4-bedroom, 2 bath home with an oversized 2 car garage is located in the prestigious 24-hr guard gated golf community of Stoneybrook in East Orlando. Nestled on a triple premium lot featuring views of a pond, conservation, and golf vistas, this home offers enchanting tranquility and privacy. Lovingly maintained and cared for by the original owners, all will appreciate the impeccable condition of this home. The front entry, framed by vibrant tropical landscaping, greets you with 18” Italian Tile running throughout the family living areas while the East to West exposure allows an abundance of natural light to pour in. The heart of this home is the spacious kitchen with onyx colored appliances complimenting the premium 42” wood cabinetry, extended wrap around breakfast bar offering an abundance of counter space, and eat-in dining area to enjoy casual meals. An attractive clean burning gas fireplace with custom tiling anchors the family room which connects to the extended patio and expansive backyard with an amazing natural panorama view unique to this home. The spacious owners’ suite offers private direct access to the rear patio through glass sliding doors. A spa-like bath presents a therapeutic jetted tub with reheat system, separate glass enclosed shower, dual sink vanity and large walk-in closet. The split plan design provides 3 guest bedrooms and a guest bath with access to the rear patio. The extended 25’ deep garage with side door entry provides ample space for tinkering on your favorite projects and can be accessed at two points: from the dinette area in the kitchen as well as through the large laundry room. Additional features include an upgraded Carrier Heating and Air Conditioning System with Eco-Friendly Puron Coolant as well as recent interior and exterior paint. This home is the epitome of Move-In Ready! Come visit the genteel & scenic Stoneybrook & its state-of-the-art clubhouse with fitness center, resort-style pools, playground, ball fields, tennis & basketball courts, walking trails, lush nature & golf vistas. Conveniently close to A-rated local schools, Waterford Lakes Shopping Village, Avalon Park Town Center, UCF, Research Parkway, & easy highway access via 528, 408, and 417. This home is the complete package, make an appointment today!
Location
State FL
County Orange
Community Stoneybrook 44/122
Zoning P-D
Rooms
Other Rooms Family Room, Formal Dining Room Separate, Formal Living Room Separate, Inside Utility
Interior
Interior Features Ceiling Fans(s), Eat-in Kitchen, Kitchen/Family Room Combo, Open Floorplan, Solid Wood Cabinets, Split Bedroom, Walk-In Closet(s), Window Treatments
Heating Central, Electric
Cooling Central Air
Flooring Carpet, Ceramic Tile
Fireplaces Type Gas, Family Room
Fireplace true
Appliance Dishwasher, Disposal, Dryer, Electric Water Heater, Microwave, Range, Refrigerator, Washer
Laundry Inside, Laundry Room
Exterior
Exterior Feature Sidewalk, Sliding Doors
Parking Features Driveway, Garage Door Opener, Off Street
Garage Spaces 2.0
Community Features Deed Restrictions, Fitness Center, Gated, Golf Carts OK, Golf, Park, Playground, Pool, Sidewalks, Tennis Courts
Utilities Available Public
Amenities Available Cable TV, Clubhouse, Fitness Center, Gated, Park, Playground, Pool, Recreation Facilities, Tennis Court(s), Trail(s)
Waterfront Description Pond
View Y/N 1
View Golf Course, Trees/Woods, Water
Roof Type Shingle
Attached Garage true
Garage true
Private Pool No
Building
Story 1
Entry Level One
Foundation Slab
Lot Size Range 0 to less than 1/4
Sewer Public Sewer
Water Public
Structure Type Block,Stucco
New Construction false
Schools
Elementary Schools Stone Lake Elem
Middle Schools Avalon Middle
High Schools Timber Creek High
Others
Pets Allowed Yes
HOA Fee Include 24-Hour Guard,Cable TV,Pool,Internet,Private Road,Recreational Facilities
Senior Community No
Ownership Fee Simple
Monthly Total Fees $172
Acceptable Financing Cash, Conventional, VA Loan
Membership Fee Required Required
Listing Terms Cash, Conventional, VA Loan
Special Listing Condition None
Read Less Info
Want to know what your home might be worth? Contact us for a FREE valuation!

Our team is ready to help you sell your home for the highest possible price ASAP

© 2024 My Florida Regional MLS DBA Stellar MLS. All Rights Reserved.
Bought with RE/MAX 200 REALTY

"Molly's job is to find and attract mastery-based agents to the office, protect the culture, and make sure everyone is happy! "







