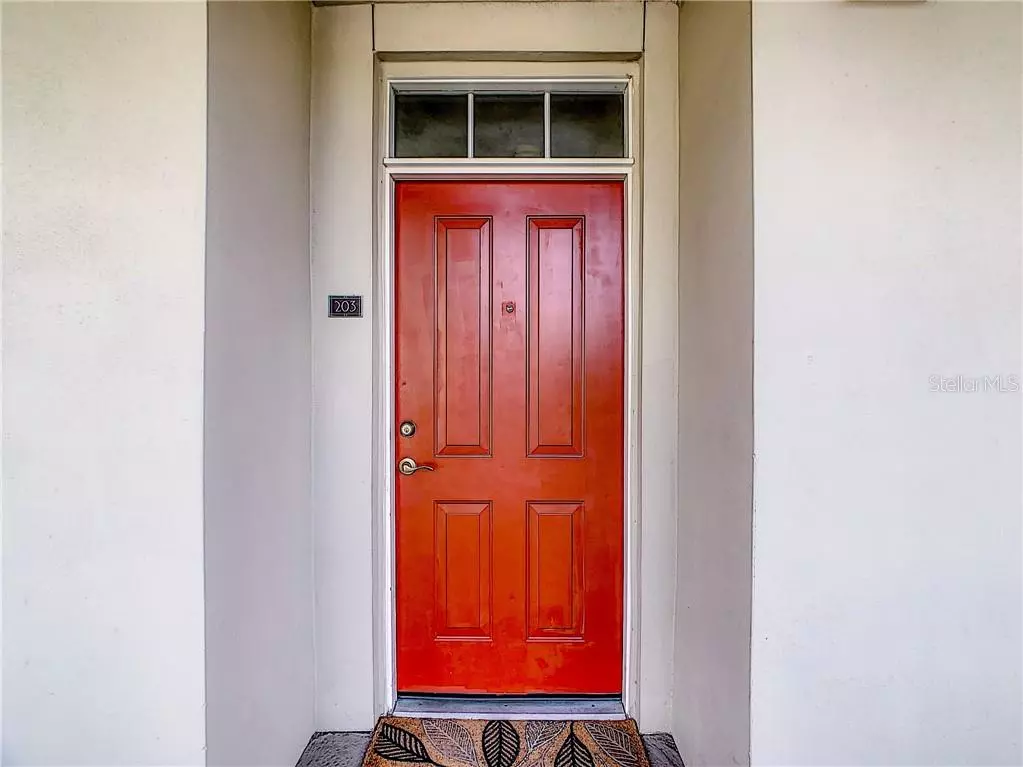$205,000
$215,000
4.7%For more information regarding the value of a property, please contact us for a free consultation.
2 Beds
2 Baths
1,345 SqFt
SOLD DATE : 08/17/2020
Key Details
Sold Price $205,000
Property Type Condo
Sub Type Condominium
Listing Status Sold
Purchase Type For Sale
Square Footage 1,345 sqft
Price per Sqft $152
Subdivision Artisan Club Condo P2
MLS Listing ID O5880413
Sold Date 08/17/20
Bedrooms 2
Full Baths 2
Condo Fees $1,727
HOA Fees $81/qua
HOA Y/N Yes
Year Built 2006
Annual Tax Amount $3,371
Lot Size 0.400 Acres
Acres 0.4
Property Description
This bright and spacious move-in-ready 2 bedroom/2 bath Condo features a large living /dining area with beautiful new wood flooring, plenty of room to unwind, and French doors that open onto your private balcony. The kitchen features a built-in desk area and additional eat-in breakfast room. The large master bedroom has new carpet, an enormous walk-in closet and en-suite bathroom with double vanity sinks and separate tub and shower. Spacious second bedroom also features new carpet and a large closet. Tiled walk-in laundry room, with washer and dryer included. All new paint throughout, in a modern neutral color scheme that complements new wood flooring. Unit includes a one car garage, extra storage, unit has elevator access, You'll also enjoy all the amenities of the Artisan Park resort lifestyle, including access to a large, heated salt water pool with patio, lounges, heated spa and outdoor kitchen: state-of-the-art, fully equipped fitness center, restaurant, billiards: and special events throughout the year. The neighborhood also features miles of walking and biking around pristine lakes and conservation areas, and is just a short walk or drive to Celebrations shops, restaurants, and weekly farmer's market.
Location
State FL
County Osceola
Community Artisan Club Condo P2
Zoning RES
Rooms
Other Rooms Breakfast Room Separate, Inside Utility, Storage Rooms
Interior
Interior Features Cathedral Ceiling(s), Ceiling Fans(s), Elevator, Living Room/Dining Room Combo, Split Bedroom, Thermostat, Walk-In Closet(s), Window Treatments
Heating Central, Electric
Cooling Central Air
Flooring Carpet, Ceramic Tile, Wood
Fireplace false
Appliance Dishwasher, Disposal, Dryer, Electric Water Heater, Microwave, Range, Refrigerator, Washer
Laundry Inside, Laundry Room
Exterior
Exterior Feature Balcony, French Doors, Sidewalk
Parking Features Ground Level, On Street
Garage Spaces 1.0
Community Features Deed Restrictions, Fitness Center, Golf, Park, Playground, Pool, Sidewalks, Tennis Courts
Utilities Available BB/HS Internet Available, Cable Available, Cable Connected, Electricity Connected, Phone Available, Sewer Connected, Sprinkler Recycled, Street Lights, Underground Utilities
Amenities Available Cable TV, Clubhouse, Elevator(s), Fitness Center, Golf Course, Pool, Spa/Hot Tub, Tennis Court(s)
View Park/Greenbelt, Trees/Woods
Roof Type Shingle
Attached Garage false
Garage true
Private Pool No
Building
Story 1
Entry Level One
Foundation Slab
Sewer Public Sewer
Water Public
Structure Type Block,Stucco
New Construction false
Schools
Elementary Schools Celebration (K12)
Middle Schools Celebration (K12)
High Schools Celebration High
Others
Pets Allowed Yes
HOA Fee Include Pool,Pest Control,Pool
Senior Community No
Pet Size Medium (36-60 Lbs.)
Ownership Condominium
Monthly Total Fees $751
Membership Fee Required Required
Num of Pet 2
Special Listing Condition None
Read Less Info
Want to know what your home might be worth? Contact us for a FREE valuation!

Our team is ready to help you sell your home for the highest possible price ASAP

© 2024 My Florida Regional MLS DBA Stellar MLS. All Rights Reserved.
Bought with CHARLES RUTENBERG REALTY INC

"Molly's job is to find and attract mastery-based agents to the office, protect the culture, and make sure everyone is happy! "







