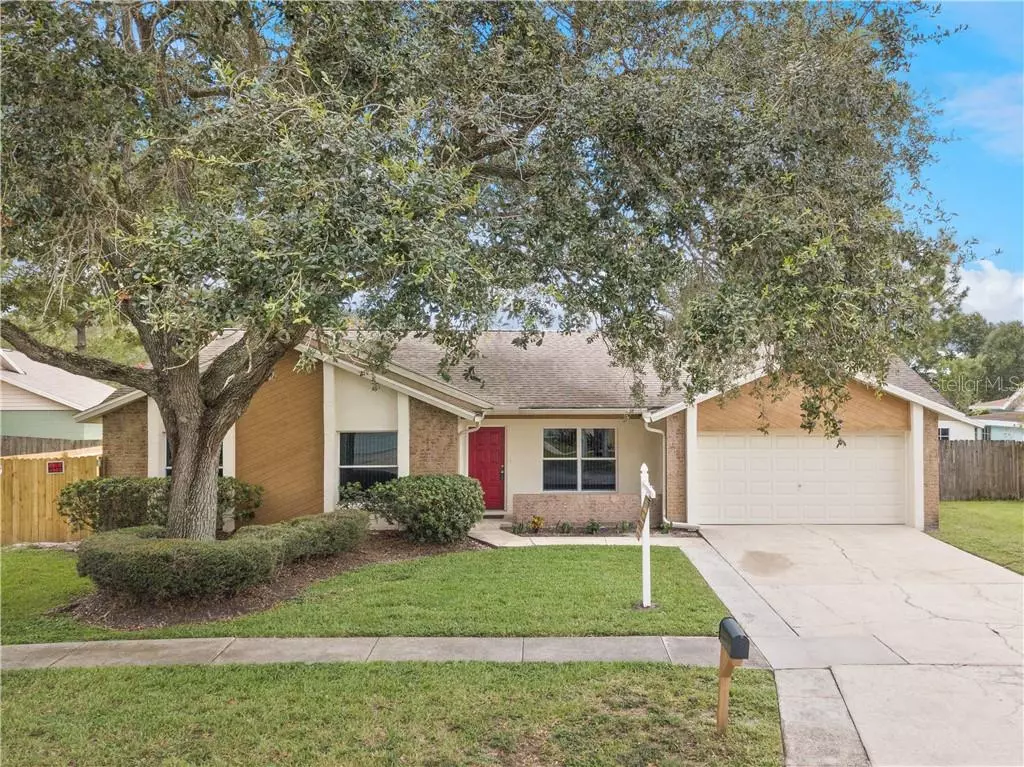$275,000
$275,000
For more information regarding the value of a property, please contact us for a free consultation.
3 Beds
2 Baths
2,096 SqFt
SOLD DATE : 09/04/2020
Key Details
Sold Price $275,000
Property Type Single Family Home
Sub Type Single Family Residence
Listing Status Sold
Purchase Type For Sale
Square Footage 2,096 sqft
Price per Sqft $131
Subdivision Brandon Lakewood Estates Add
MLS Listing ID T3255300
Sold Date 09/04/20
Bedrooms 3
Full Baths 2
Construction Status Appraisal,Financing,Inspections
HOA Y/N No
Year Built 1985
Annual Tax Amount $3,903
Lot Size 8,712 Sqft
Acres 0.2
Lot Dimensions 78x110
Property Description
Welcome to this well maintained home located on almost a 1/4 acre lot with no back yard neighbors, no HOA and no CDD! The lush landscaping, mature trees and inviting walkway will lead you to the covered front porch which is perfect for sitting out on those summer nights! Inside you will be greeted with a layout that is perfect for your busy lifestyle with a separate casual living room that has oversized windows allowing for plenty of natural light, a fireplace and vaulted ceilings. Enter the kitchen that has loads of wood cabinetry, stainless steel sink, oversized pantry and immediate access to the dining room for ease of serving! Constructed in 2006 for over $80,000, the family room offers an additional gathering space with newer tile, bay window and direct access into the Florida room (also built in 2006 and also ideal for a dining space) that has a wall of windows, pass thru into kitchen and French doors that access the covered and enclosed lanai which measures 20x10. The back yard is complete with an in ground pool with a brand new liner that comes complete with a warranty to be registered to the Buyer! Palm trees, fenced yard including brand new wood fence and gates, fire pit and shed will complete your own personal oasis all while having no back yard neighbors! The primary bedroom is located at the rear of the home and has vaulted ceilings and an en suite bathroom with wood cabinetry, make up space, separate tub and walk in shower as well as a walk in closet! The secondary bedrooms are generous in size and share the guest bath that is clean as a whistle! There is an additional room inside with double door entry that is perfect for an office with built in shelving! This home truly offers a cozy feel yet with lots of room! There is stained wood trim and doors, all tile has been laid on a diagonal, ceiling fans throughout, new interior paint including living room walls and ceiling, hallway and portions of the family room, primary bathroom and garage, new garbage disposal, new faucet in kitchen, new light in entryway/living room and the AC was installed in 2015, hot water heater in 2014, all garage door hardware has been replaced including hinges, double pane tinted windows throughout and plywood shutters that cover the windows for the majority of the home! Centrally located close to restaurants, shopping, easy access to interstates and minutes to downtown Tampa, close to MacDill AFB, Beaches and more!
Location
State FL
County Hillsborough
Community Brandon Lakewood Estates Add
Zoning RSC-6
Rooms
Other Rooms Den/Library/Office, Family Room, Formal Living Room Separate
Interior
Interior Features Cathedral Ceiling(s), Ceiling Fans(s), High Ceilings, Kitchen/Family Room Combo, Solid Wood Cabinets, Thermostat, Walk-In Closet(s)
Heating Central, Electric
Cooling Central Air
Flooring Carpet, Tile
Fireplaces Type Living Room, Wood Burning
Fireplace true
Appliance Dishwasher, Disposal, Dryer, Electric Water Heater, Range, Refrigerator, Washer
Laundry In Garage
Exterior
Exterior Feature Fence, Rain Gutters, Sidewalk
Parking Features Driveway, Garage Door Opener
Garage Spaces 2.0
Fence Chain Link, Wood
Pool In Ground, Vinyl
Community Features Sidewalks
Utilities Available Cable Connected, Electricity Connected, Public
View Trees/Woods, Water
Roof Type Shingle
Porch Covered, Enclosed, Patio, Porch, Rear Porch, Screened
Attached Garage true
Garage true
Private Pool Yes
Building
Lot Description In County, Sidewalk, Street Dead-End, Paved
Entry Level One
Foundation Slab
Lot Size Range Up to 10,889 Sq. Ft.
Sewer Public Sewer
Water Public
Structure Type Block,Stucco
New Construction false
Construction Status Appraisal,Financing,Inspections
Others
Pets Allowed Yes
Senior Community No
Pet Size Extra Large (101+ Lbs.)
Ownership Fee Simple
Acceptable Financing Cash, Conventional, FHA
Membership Fee Required None
Listing Terms Cash, Conventional, FHA
Num of Pet 10+
Special Listing Condition None
Read Less Info
Want to know what your home might be worth? Contact us for a FREE valuation!

Our team is ready to help you sell your home for the highest possible price ASAP

© 2025 My Florida Regional MLS DBA Stellar MLS. All Rights Reserved.
Bought with YANY REALTY LLC
"Molly's job is to find and attract mastery-based agents to the office, protect the culture, and make sure everyone is happy! "







