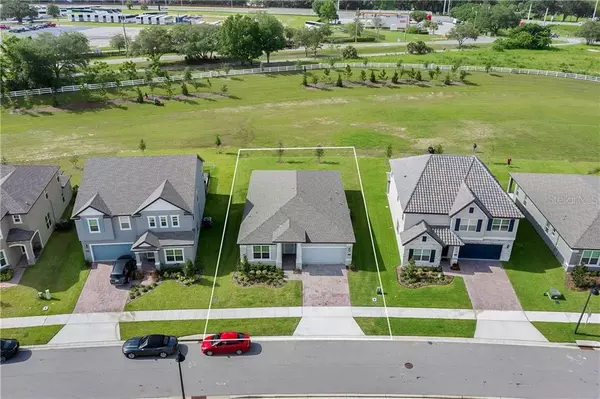$370,000
$379,900
2.6%For more information regarding the value of a property, please contact us for a free consultation.
3 Beds
3 Baths
2,000 SqFt
SOLD DATE : 09/18/2020
Key Details
Sold Price $370,000
Property Type Single Family Home
Sub Type Single Family Residence
Listing Status Sold
Purchase Type For Sale
Square Footage 2,000 sqft
Price per Sqft $185
Subdivision Oakland Trls Ph 2
MLS Listing ID O5876663
Sold Date 09/18/20
Bedrooms 3
Full Baths 2
Half Baths 1
Construction Status Appraisal,Financing,Inspections
HOA Fees $105/mo
HOA Y/N Yes
Year Built 2019
Annual Tax Amount $1,119
Lot Size 7,840 Sqft
Acres 0.18
Property Description
Welcome home to 1560 Stone Arrow Ct located in the best kept secret of Oakland FL. This better than new, barely lived in 3 bedroom 2.5 bathroom ranch style home, with no rear neighbor is less than a year old. You will be the talk of your friends and family when you entertain in this one of a kind, gourmet kitchen with over-sized quartz counter-top, highlighted by top of the line refrigerator and pendant lights. Bask in the great Florida weather in your covered patio while your little ones and or fur babies run wild. Zoned for the highly desirable Oakland Charter School. Imagine family times spent outside with leisure bike rides and walks on the West Orange Trail, Killarney Station, Oakland Nature Preserve, and the John's Lake public boat ramp. Winter Garden Village is less than 6 miles away and offers a host of shopping, dining, and entertainment options. Enjoy the all the small town feel while being close to all the big city amenities Minutes away from area theme parks, Florida Turnpike, and Orlando airport. Come see today.
Location
State FL
County Orange
Community Oakland Trls Ph 2
Zoning PUD
Interior
Interior Features Ceiling Fans(s), Open Floorplan
Heating Central
Cooling Central Air
Flooring Ceramic Tile, Laminate
Fireplace false
Appliance Dishwasher, Microwave, Range, Refrigerator
Exterior
Exterior Feature Irrigation System, Lighting
Garage Spaces 2.0
Utilities Available Cable Available, Electricity Available, Public, Sewer Available, Water Available
Amenities Available Clubhouse, Playground, Pool
Roof Type Shingle
Attached Garage true
Garage true
Private Pool No
Building
Entry Level One
Foundation Slab
Lot Size Range Up to 10,889 Sq. Ft.
Sewer Public Sewer
Water None
Structure Type Block
New Construction false
Construction Status Appraisal,Financing,Inspections
Schools
Elementary Schools Tildenville Elem
Middle Schools Lakeview Middle
High Schools West Orange High
Others
Pets Allowed Breed Restrictions, Number Limit, Size Limit, Yes
Senior Community No
Pet Size Medium (36-60 Lbs.)
Ownership Fee Simple
Monthly Total Fees $105
Acceptable Financing Cash, Conventional, FHA, VA Loan
Membership Fee Required Required
Listing Terms Cash, Conventional, FHA, VA Loan
Num of Pet 2
Special Listing Condition None
Read Less Info
Want to know what your home might be worth? Contact us for a FREE valuation!

Our team is ready to help you sell your home for the highest possible price ASAP

© 2024 My Florida Regional MLS DBA Stellar MLS. All Rights Reserved.
Bought with COLDWELL BANKER REALTY

"Molly's job is to find and attract mastery-based agents to the office, protect the culture, and make sure everyone is happy! "







