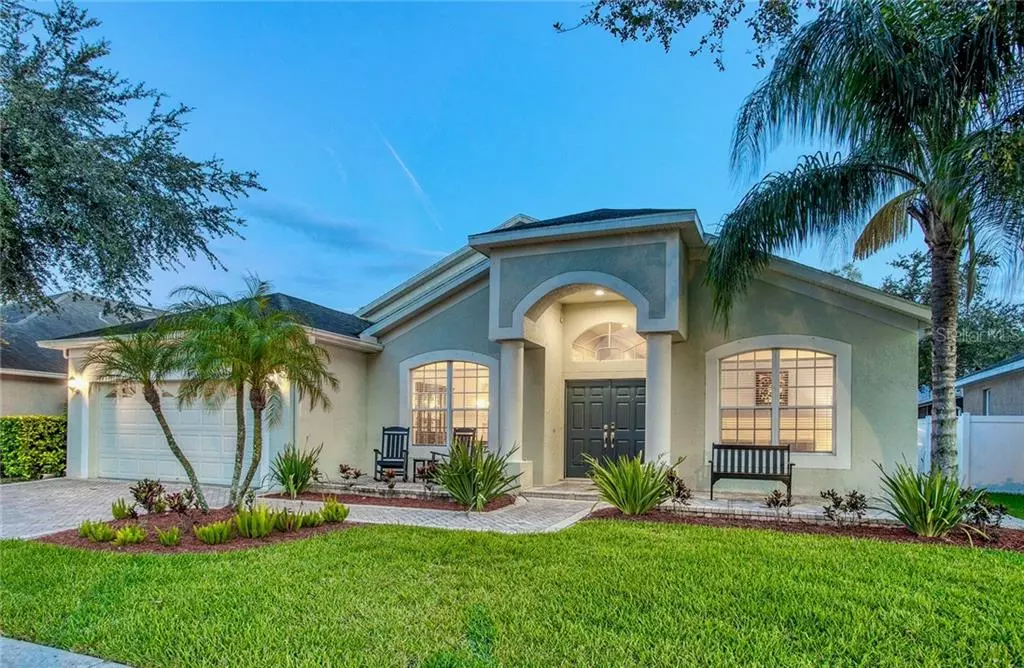$425,000
$429,995
1.2%For more information regarding the value of a property, please contact us for a free consultation.
5 Beds
4 Baths
3,216 SqFt
SOLD DATE : 09/24/2020
Key Details
Sold Price $425,000
Property Type Single Family Home
Sub Type Single Family Residence
Listing Status Sold
Purchase Type For Sale
Square Footage 3,216 sqft
Price per Sqft $132
Subdivision Carrollwood Preserve
MLS Listing ID A4472594
Sold Date 09/24/20
Bedrooms 5
Full Baths 4
Construction Status Financing,Inspections
HOA Fees $56/mo
HOA Y/N Yes
Year Built 2004
Annual Tax Amount $4,249
Lot Size 6,969 Sqft
Acres 0.16
Property Description
Stunning, recently remodeled, 5 Bed/ 4 Full Bath home in the highly sought after neighborhood of Carrollwood Preserve. This move-in ready home beams with owners pride. Prior to entering the home, you will notice the pavers in the driveway and walk way leading up to the entrance. In addition to the well maintained landscaping , you will be able to enjoy the two front porches. Upon entering the home, you will be overwhelmed with the gorgeous 24" tile laid diagonal, the vaulted ceiling, open floor plan and the impressive custom wainscoting throughout. 2017 was the last year the home had a major remodel which included: new kitchen and bathroom cabinets, granite countertops in kitchen, water heater in garage, new floorings throughout, crown molding throughout, wainscoting and more. The home is exceptionally comfortable with a split floor plan and in addition to the master, there are three other bedrooms downstairs as well as two full bathrooms. The laundry room is very large and will fit side by side washer and dryer and has a very large soaking sink and cabinetry. The primary guest room has its own private full bath and a large walk-in closet, this could be used as a mother-in-law suite or anyone you have in mind that would enjoy their own bath. Samsung appliances featuring French door fridge and double oven are also included. Lots of natural lighting enters the house, this gives it a real bright and open feeling. Sliding back doors leads to 1000 SF patio set in a tropical setting. Gorgeous palms line up the yards and within a few years you will not be able to see the neighbors homes. The vaulted ceilings, open floor plan and inviting patio make this home an entertainers dream! In 2019 two Bryant A/C units replaced the older ones. Carrollwood preserve is a very quiet and secluded neighborhood that is located in an extremely convenient part of Tampa. You will be minutes away from Publix, Costco, Lowes, Walmart, Citrus Park Mall, Target, Upper Tampa Bay trail, many restaurants and multiple movie theaters. The home is less than 15 minutes from Tampa Airport, Ben Davis Beach, Northdale YMCA, Causeway Boat Ramp and Courtney Campbell Trail where you walk, run, roller blade or bike along dolphins and sandpipers (also great fishing there too!). Schedule your showing today, this home will not last long!
Location
State FL
County Hillsborough
Community Carrollwood Preserve
Zoning PD
Rooms
Other Rooms Formal Dining Room Separate
Interior
Interior Features Cathedral Ceiling(s), Crown Molding, Eat-in Kitchen, High Ceilings, Kitchen/Family Room Combo, Split Bedroom, Walk-In Closet(s)
Heating Central
Cooling Central Air
Flooring Carpet, Ceramic Tile, Hardwood
Fireplace false
Appliance Convection Oven, Dishwasher, Disposal, Electric Water Heater, Microwave, Refrigerator
Exterior
Exterior Feature Fence, Sidewalk, Sliding Doors, Sprinkler Metered
Parking Features Parking Pad
Garage Spaces 2.0
Community Features Deed Restrictions, Gated, Sidewalks
Utilities Available Fiber Optics, Sprinkler Meter, Street Lights, Underground Utilities
Amenities Available Gated
View Garden
Roof Type Shingle
Attached Garage true
Garage true
Private Pool No
Building
Lot Description In County
Entry Level Two
Foundation Slab
Lot Size Range 0 to less than 1/4
Sewer Public Sewer
Water Public
Structure Type Block
New Construction false
Construction Status Financing,Inspections
Others
Pets Allowed Yes
HOA Fee Include Private Road
Senior Community No
Ownership Fee Simple
Monthly Total Fees $56
Acceptable Financing Cash, Conventional, FHA, VA Loan
Membership Fee Required Required
Listing Terms Cash, Conventional, FHA, VA Loan
Special Listing Condition None
Read Less Info
Want to know what your home might be worth? Contact us for a FREE valuation!

Our team is ready to help you sell your home for the highest possible price ASAP

© 2024 My Florida Regional MLS DBA Stellar MLS. All Rights Reserved.
Bought with RE/MAX ALLIANCE GROUP

"Molly's job is to find and attract mastery-based agents to the office, protect the culture, and make sure everyone is happy! "







