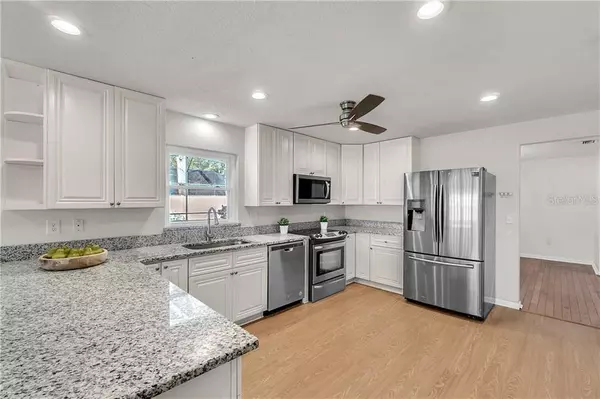$320,000
$310,000
3.2%For more information regarding the value of a property, please contact us for a free consultation.
3 Beds
2 Baths
1,665 SqFt
SOLD DATE : 01/19/2021
Key Details
Sold Price $320,000
Property Type Single Family Home
Sub Type Single Family Residence
Listing Status Sold
Purchase Type For Sale
Square Footage 1,665 sqft
Price per Sqft $192
Subdivision Shenandoah Park
MLS Listing ID O5909231
Sold Date 01/19/21
Bedrooms 3
Full Baths 2
HOA Fees $14/ann
HOA Y/N Yes
Year Built 1967
Annual Tax Amount $4,286
Lot Size 10,018 Sqft
Acres 0.23
Property Description
Looking for a pool home in Conway with access to Lake Conway itself? You’ve found it! This 3 bedroom, 2 bathroom pool home is nestled in the charming community of Shenandoah. With participation in the optional HOA, you even receive ramp access to Lake Conway!
Enter the home to find a brightly lit living room with two splendid skylights and wood floors. The large living area segues into a formal dining room with the same warm tones wood flooring. Round the corner to find the updated kitchen which is complete with granite countertops, stainless steel appliances, and lovely eggshell colored cabinets which are equipped with soft-close technology (2018). While washing dishes, enjoy loads of natural light and a view of your pool through the kitchen window! Adjacent to the kitchen is a den area which can be used as an office, second living space, or even a playroom. Exit through the den’s sliding glass doors and step out to the screened in lanai and sparkling pool. Beyond the splash zone is a spacious yard large enough for backyard barbecues and friendly festivities. Your new backyard is entirely fenced in with vinyl fencing so you can rest assured that you have privacy and peace of mind. Speaking of peace of mind, the home has a new roof (2018) and was recently re-plumbed (2018). Plus, no carpet here! There is only laminate, hardwood, and tile throughout the home.
Right off of the kitchen you will find the master bedroom and bath. The master bathroom entry is adorned with a trendy barn door. When you enter you will find an easily accessible and seamless walk-in shower. This split-floorplan property has its additional bedrooms and bathroom on the east side of the home. The second bathroom is equipped with double vanity sinks, and each bedroom has its own ceiling fan. When it comes to parking, roll up on your brick-paver driveway into a spacious, attached two-car garage with its own laundry area. When your guests arrive, they will walk up the stairless front entry way to see a frosted glass front door equipped with a Wifi Ring Doorbell.
The list of nearby activities and shops are endless! You are only 10 minutes from the Orlando International Airport, 30 minutes from Magic Kingdom, 14 minutes from Downtown Orlando, and close to hubs of shopping centers and restaurants.
Location
State FL
County Orange
Community Shenandoah Park
Zoning R-1A
Rooms
Other Rooms Den/Library/Office, Formal Dining Room Separate
Interior
Interior Features Ceiling Fans(s), Skylight(s), Solid Wood Cabinets, Split Bedroom, Stone Counters, Thermostat
Heating Electric
Cooling Central Air
Flooring Laminate, Tile, Wood
Furnishings Unfurnished
Fireplace false
Appliance Dishwasher, Disposal, Dryer, Freezer, Microwave, Range, Refrigerator, Washer
Laundry In Garage
Exterior
Exterior Feature Fence, Sidewalk, Sliding Doors
Parking Features Driveway, Garage Door Opener, On Street
Garage Spaces 2.0
Fence Vinyl
Pool Gunite, Heated, In Ground, Screen Enclosure
Community Features Boat Ramp, Deed Restrictions, Playground, Sidewalks, Water Access
Utilities Available BB/HS Internet Available, Cable Available, Cable Connected, Electricity Available, Electricity Connected, Phone Available, Public, Sewer Available, Sewer Connected, Street Lights, Underground Utilities, Water Available, Water Connected
Amenities Available Dock, Playground
Water Access 1
Water Access Desc Lake
View Pool
Roof Type Shingle
Porch Patio, Screened
Attached Garage true
Garage true
Private Pool Yes
Building
Lot Description City Limits, In County, Level, Near Public Transit, Sidewalk, Paved
Story 1
Entry Level One
Foundation Slab
Lot Size Range 0 to less than 1/4
Sewer Public Sewer
Water Public
Architectural Style Ranch
Structure Type Block,Concrete
New Construction false
Schools
Elementary Schools Shenandoah Elem
Middle Schools Conway Middle
High Schools Boone High
Others
Pets Allowed Yes
Senior Community No
Ownership Fee Simple
Monthly Total Fees $14
Acceptable Financing Cash, Conventional, FHA, VA Loan
Membership Fee Required Optional
Listing Terms Cash, Conventional, FHA, VA Loan
Special Listing Condition None
Read Less Info
Want to know what your home might be worth? Contact us for a FREE valuation!

Our team is ready to help you sell your home for the highest possible price ASAP

© 2024 My Florida Regional MLS DBA Stellar MLS. All Rights Reserved.
Bought with KELLER WILLIAMS ADVANTAGE III

"Molly's job is to find and attract mastery-based agents to the office, protect the culture, and make sure everyone is happy! "







