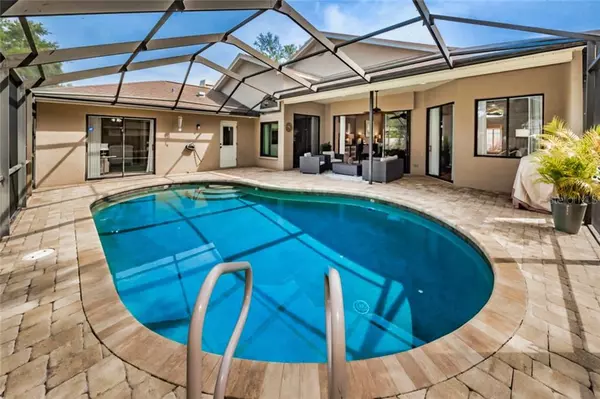$535,000
$494,500
8.2%For more information regarding the value of a property, please contact us for a free consultation.
3 Beds
2 Baths
2,470 SqFt
SOLD DATE : 09/04/2020
Key Details
Sold Price $535,000
Property Type Single Family Home
Sub Type Single Family Residence
Listing Status Sold
Purchase Type For Sale
Square Footage 2,470 sqft
Price per Sqft $216
Subdivision Pipers Meadow
MLS Listing ID U8090022
Sold Date 09/04/20
Bedrooms 3
Full Baths 2
Construction Status Financing,Inspections
HOA Fees $27/ann
HOA Y/N Yes
Year Built 1991
Annual Tax Amount $6,053
Lot Size 10,018 Sqft
Acres 0.23
Property Description
Pipers Meadow. Active families who love to entertain will seize the opportunity to own this lovingly maintained home in the quiet community of Pipers Meadow. The centerpiece of this immaculate offering is unquestionably the backyard sanctuary. Cooled by mature shade trees and surrounded by a lush garden area the outdoor terrace is enhanced with beautiful pavers and features a large swimming pool, a covered lanai that invites friendly conversation and is screen enclosed for year-round enjoyment. This idyllic setting will enchant you and your guests immediately upon entering the open 2,470 SF interior plan. The view-inspired design capitalizes on the private backyard scene providing a welcoming ambiance throughout primary spaces. A wall of glass in the living and dining areas opens to the lanai providing an easy flow for guests and a seamless transition for indoor/outdoor entertaining. This is what Florida living is all about! The area is further enhanced with charming plantation shutters, crown molding and generous splashes of natural light. Family gatherings are well spent in the spacious family room featuring a soaring vaulted ceiling and a cozy fireplace. Serving any occasion is the strategically arranged kitchen appointed with granite countertops, an abundance of cabinetry and a breakfast area overlooking the pool—the perfect way to start your day. The extensive master suite presents a special retreat with a vaulted ceiling, two walk-in closets, private access to the pool terrace and a lavish bathroom recently updated with a luxurious soaking tub and glass-enclosed shower. There are two additional large bedrooms which feature oversized walk-in closets and share an updated pool bath. Completing the layout are a large inside utility room and a 3-car garage for ample storage capabilities. Numerous high quality improvements make this offering an outstanding value in a sought-after location. Located just minutes to the Pinellas Trail and Honeymoon Island Beach, Pipers Meadow is in a desirable school district (currently Palm Harbor University HS) and offers residents a true sense of community with social activities and community events. If serenity is what you crave, this home is perfect for you! This one will go fast, so bring your LOAN PRE-APPROVAL for a chance to purchase your slice of paradise. *Numerous high quality improvements: BRAND NEW A/C System 6/2020 Upgraded high-end 18 seer with whole house ultraviolet Filtration system. *10 year warrenty. New Insulation “Whole House R-38 Insulation” 6/2019; New Water Softener, 4/2019; New CUSTOM Pool Gate 2017; Whole house professional baby proofing 2017; Whole house “Smart Home” security system via ADT on all windows and doors; New Attic ladder 2017; New Sealant driveways, front walkway, back patio pool pavers 2019; New Sod & Grass front and backyard 2017-2018; New Hurricane-Impact Windows: master bath, dining room, kitchen 2017; New Dishwasher 2018; 2 New backyard fences; Fence gate & Lock 2017; Purchased house addition plans from Designer/Engineer with HOA approved in 2019 for 500 square foot addition (2 bedrooms + 1 bath). Plans available upon request. This one will go fast, so be sure your LOAN PRE-APPROVAL is up-to-date!
Location
State FL
County Pinellas
Community Pipers Meadow
Zoning RPD-2.5
Rooms
Other Rooms Inside Utility
Interior
Interior Features Ceiling Fans(s), Coffered Ceiling(s), Crown Molding, Dry Bar, Eat-in Kitchen, High Ceilings, Kitchen/Family Room Combo, Living Room/Dining Room Combo, Open Floorplan, Stone Counters, Vaulted Ceiling(s), Walk-In Closet(s), Window Treatments
Heating Central
Cooling Central Air
Flooring Carpet, Ceramic Tile, Wood
Fireplaces Type Family Room, Wood Burning
Fireplace true
Appliance Dishwasher, Range, Refrigerator, Water Softener
Laundry Inside
Exterior
Exterior Feature Fence, Irrigation System, Rain Gutters, Sliding Doors
Parking Features Driveway, Underground
Garage Spaces 3.0
Fence Wood
Pool Gunite, In Ground, Outside Bath Access, Screen Enclosure
Community Features Deed Restrictions
Utilities Available Cable Connected, Electricity Connected, Public
Roof Type Shingle
Porch Deck, Enclosed, Patio, Screened
Attached Garage true
Garage true
Private Pool Yes
Building
Lot Description In County
Entry Level One
Foundation Slab
Lot Size Range Up to 10,889 Sq. Ft.
Sewer Public Sewer
Water Public
Architectural Style Florida
Structure Type Block,Stucco
New Construction false
Construction Status Financing,Inspections
Others
Pets Allowed Yes
HOA Fee Include Management
Senior Community No
Ownership Fee Simple
Monthly Total Fees $27
Acceptable Financing Cash, Conventional
Membership Fee Required Required
Listing Terms Cash, Conventional
Special Listing Condition None
Read Less Info
Want to know what your home might be worth? Contact us for a FREE valuation!

Our team is ready to help you sell your home for the highest possible price ASAP

© 2024 My Florida Regional MLS DBA Stellar MLS. All Rights Reserved.
Bought with HOFACKER & ASSOCIATES INC

"Molly's job is to find and attract mastery-based agents to the office, protect the culture, and make sure everyone is happy! "







