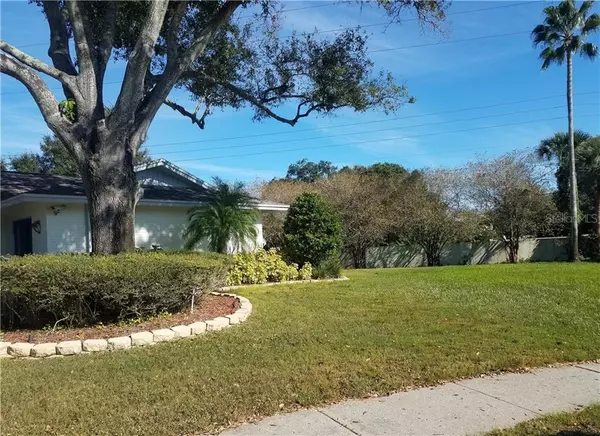$559,900
$559,900
For more information regarding the value of a property, please contact us for a free consultation.
4 Beds
3 Baths
2,664 SqFt
SOLD DATE : 03/01/2021
Key Details
Sold Price $559,900
Property Type Single Family Home
Sub Type Single Family Residence
Listing Status Sold
Purchase Type For Sale
Square Footage 2,664 sqft
Price per Sqft $210
Subdivision Brae-Moor Estates
MLS Listing ID T3278498
Sold Date 03/01/21
Bedrooms 4
Full Baths 2
Half Baths 1
Construction Status Appraisal,Financing,Inspections
HOA Fees $8/ann
HOA Y/N Yes
Year Built 1979
Annual Tax Amount $5,256
Lot Size 0.530 Acres
Acres 0.53
Lot Dimensions 140x126
Property Description
New Price Reduction on this GORGEOUS 4 bed/2.5 bath HEATED POOL HOME on over HALF ACRE in lovely Dunedin's Brae-Moor Estates! A RARE find, this move-in ready 2664 sq ft home includes a NEW ROOF in 2018, NEW WATER HEATER 2020, NEWER A/C in 2015, NEW GARAGE DOOR, NEWLY RE-SCREENED POOL ENCLOSURE, NEW STAINLESS STEEL APPLIANCES, NEW WASHER/DRYER, CUSTOM SHED and OUTDOOR UPLIGHTING. Located at the end of a coveted CUL-DE-SAC, you'll enjoy the privacy and spacious land with LUSH, TROPICAL LANDSCAPING. In addition to the new appliances, the KITCHEN features GRANITE COUNTERTOPS, CLOSET PANTRY, BREAKFAST BAR, and adjoining BREAKFAST NOOK all overlooking the sparkling POOL. NEW POOL PUMP 2019. DECK has been NEWLY PAINTED and features outdoor DINING and LOUNGING AREAS under the fully enclosed pool screen, perfect for entertaining. There's also a FIRE PIT and HUGE STORAGE SHED behind the pool area! All HIGH QUALITY WOOD LAMINATE throughout the home's main areas. FORMAL LIVING ROOM also has sliders out to the pool as well as the HUGE MASTER BEDROOM. The MASTER BATH has a SOAKER TUB, DUAL SINKS, TILE FLOORING, a WALK-IN CLOSET and an ADDITIONAL CLOSET!
The LARGE DINING ROOM is located directly across from the kitchen for ultimate convenience. The 2nd bedroom includes an en suite HALF BATH. The 3rd and 4th bedrooms are a split plan with another FULL BATH opening out to the pool as well. INDOOR LAUNDRY ROOM, HURRICANE SHUTTERS, SPRINKER SYSTEM, SECURITY SYSTEM and WATER SOFTENER, LARGE TWO CAR GARAGE complete this DREAM HOME. Call for your appointment today!
Location
State FL
County Pinellas
Community Brae-Moor Estates
Rooms
Other Rooms Family Room, Formal Dining Room Separate, Formal Living Room Separate, Great Room
Interior
Interior Features Ceiling Fans(s), Eat-in Kitchen, Kitchen/Family Room Combo, Solid Surface Counters, Split Bedroom, Walk-In Closet(s), Window Treatments
Heating Central
Cooling Central Air
Flooring Carpet, Ceramic Tile, Laminate
Fireplace false
Appliance Dishwasher, Disposal, Dryer, Electric Water Heater, Microwave, Range, Refrigerator, Washer, Water Softener
Exterior
Exterior Feature French Doors, Hurricane Shutters, Irrigation System, Lighting, Sidewalk, Sliding Doors
Parking Features Driveway, Garage Door Opener
Garage Spaces 2.0
Fence Masonry
Pool Deck, Gunite, Heated, In Ground, Pool Sweep, Screen Enclosure
Community Features Deed Restrictions
Utilities Available BB/HS Internet Available, Cable Available, Electricity Connected, Public, Sewer Connected, Water Connected
View Pool, Trees/Woods
Roof Type Shingle
Porch Patio, Rear Porch, Screened
Attached Garage true
Garage true
Private Pool Yes
Building
Lot Description Cul-De-Sac
Story 1
Entry Level One
Foundation Slab
Lot Size Range 1/2 to less than 1
Sewer Public Sewer
Water Public
Structure Type Block
New Construction false
Construction Status Appraisal,Financing,Inspections
Schools
Elementary Schools Leila G Davis Elementary-Pn
Middle Schools Kennedy Middle-Pn
High Schools Countryside High-Pn
Others
Pets Allowed Yes
Senior Community No
Pet Size Extra Large (101+ Lbs.)
Ownership Fee Simple
Monthly Total Fees $8
Acceptable Financing Cash, Conventional, FHA, VA Loan
Membership Fee Required Required
Listing Terms Cash, Conventional, FHA, VA Loan
Num of Pet 4
Special Listing Condition None
Read Less Info
Want to know what your home might be worth? Contact us for a FREE valuation!

Our team is ready to help you sell your home for the highest possible price ASAP

© 2024 My Florida Regional MLS DBA Stellar MLS. All Rights Reserved.
Bought with KELLER WILLIAMS REALTY

"Molly's job is to find and attract mastery-based agents to the office, protect the culture, and make sure everyone is happy! "







