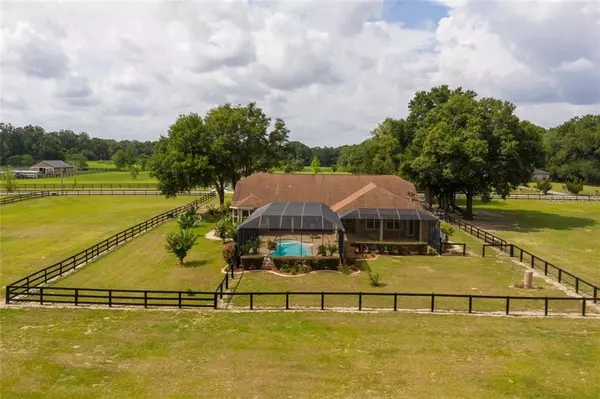$765,000
$799,900
4.4%For more information regarding the value of a property, please contact us for a free consultation.
3 Beds
4 Baths
4,227 SqFt
SOLD DATE : 11/23/2020
Key Details
Sold Price $765,000
Property Type Single Family Home
Sub Type Single Family Residence
Listing Status Sold
Purchase Type For Sale
Square Footage 4,227 sqft
Price per Sqft $180
Subdivision Cross Tie Ranches
MLS Listing ID J915383
Sold Date 11/23/20
Bedrooms 3
Full Baths 2
Half Baths 2
Construction Status Financing
HOA Fees $27/ann
HOA Y/N Yes
Year Built 2007
Annual Tax Amount $5,824
Lot Size 4.670 Acres
Acres 4.67
Lot Dimensions 475x428
Property Description
Equestrian Friendly Beautiful Estate Home on 4.67 acres about 10 miles from World Equestrian Center- 4227 SF Living Area- 3 Bed, 2 full baths, 2 1/2 baths- Large Upstairs Bonus Room or 4th Bed wfWet Bar, 1/2 Bath, Closet, & Large Storage Area- 30 x 40 Metal Barn built in 2019 w/ 2 Double Doors, Electric, & Water- 3 Car Garage %Workshop- Large Screened Salt Water Pool w/attached Hot Tub-Large Lanai with Firepit- Home Movie Theater- Kitchen w/Granite, Island Bar, & Pantry- Eat-in Breakfast Nook-Living Room w/Gas Fireplace & Large Bay Window-High Ceilings- Dining room-Large Family Room-Den-Deluxe Master Suite w/ Separate His & Hers Walk In Closets- Large Master Bath Suite w/Marble Garden Tub- 2 Bedrooms joined w/Jack & Jill Bathroom-inside Laundry-Alarm System-Professional Landscaping-Fenced. Furniture is not included, but is Negotiable- Tractor, Mowers, & Trailers are not for sale
Location
State FL
County Marion
Community Cross Tie Ranches
Zoning A3
Interior
Interior Features Cathedral Ceiling(s), Ceiling Fans(s), Eat-in Kitchen, High Ceilings, Split Bedroom, Stone Counters, Tray Ceiling(s), Vaulted Ceiling(s), Walk-In Closet(s), Wet Bar, Window Treatments
Heating Central, Heat Pump
Cooling Central Air
Flooring Carpet, Laminate, Tile, Vinyl
Fireplace true
Appliance Disposal, Electric Water Heater, Microwave, Range, Refrigerator
Laundry Inside, Laundry Room
Exterior
Exterior Feature Fence, Outdoor Shower
Parking Features Driveway, Workshop in Garage
Garage Spaces 2.0
Utilities Available BB/HS Internet Available, Cable Connected, Electricity Connected, Phone Available, Propane
Roof Type Shingle
Attached Garage true
Garage true
Private Pool Yes
Building
Story 2
Entry Level Two
Foundation Slab
Lot Size Range 2 to less than 5
Sewer Septic Tank
Water Well
Structure Type Stucco,Wood Frame
New Construction false
Construction Status Financing
Others
Pets Allowed Yes
Senior Community No
Ownership Fee Simple
Monthly Total Fees $27
Membership Fee Required Required
Special Listing Condition None
Read Less Info
Want to know what your home might be worth? Contact us for a FREE valuation!

Our team is ready to help you sell your home for the highest possible price ASAP

© 2024 My Florida Regional MLS DBA Stellar MLS. All Rights Reserved.
Bought with ROBERTS REAL ESTATE INC

"Molly's job is to find and attract mastery-based agents to the office, protect the culture, and make sure everyone is happy! "







