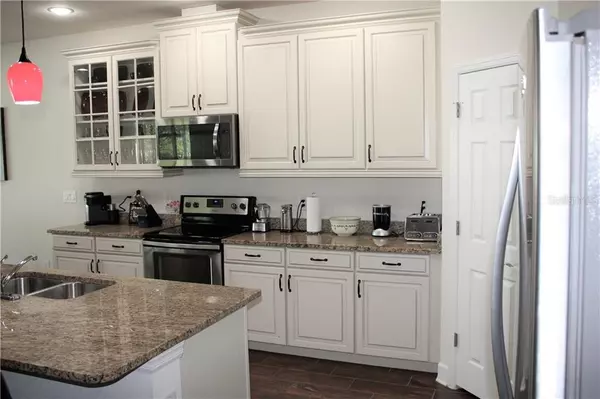$295,500
$296,900
0.5%For more information regarding the value of a property, please contact us for a free consultation.
3 Beds
3 Baths
2,457 SqFt
SOLD DATE : 01/08/2021
Key Details
Sold Price $295,500
Property Type Single Family Home
Sub Type Single Family Residence
Listing Status Sold
Purchase Type For Sale
Square Footage 2,457 sqft
Price per Sqft $120
Subdivision South Fork Unit 11
MLS Listing ID T3277327
Sold Date 01/08/21
Bedrooms 3
Full Baths 2
Half Baths 1
HOA Fees $26/qua
HOA Y/N Yes
Year Built 2016
Annual Tax Amount $6,065
Lot Size 6,969 Sqft
Acres 0.16
Property Description
New interior photos added!!
This beautiful 3/3 CalAtlantic home boasts the Bonita floorplan and is located in the serenity of the Highland community in South Fork Phase III. If you're lucky enough to call this your new home, you will inherit a blank canvas with all the right options and upgrades already in place to make it easy to create a home unique to your designs. Once you step in, you'll see why this one won't last. The open floor plan is enhanced with upgraded ceramic rich mahogany woodgrain flooring that is warm and welcoming, while the gourmet kitchen with 42" antique cabinets with crown molding, large center island, granite countertops, make entertaining effortless. The triple sliding glass doors open onto a 10' x 30' screened in lanai with a trussed roof extend your living space. The Owner's suite features a tray ceiling, a large walk-in closet, brushed nickel shower enclosure, luxurious garden soaking tub and granite counters. There are two other bedrooms in this home that share a hall bath with a shower/tub combo and linen closet. Completing this home is a large 11' x 14' home office with French doors, and a utility room and powder room. Other extras include a formal dining room, 5 1/4 baseboards throughout the home, additional recessed lighting and fan prewires and/or ceiling fans. The garage, though it appears to be a 2-car is actually a 3 car garage, and includes mounted storage racks. The current owner has converted part of the garage to a home gym, leaving the attached mirrors. South Fork Phase III is a peaceful space, which has access to enticing amenities including the community pool with kiddie pool, two playgrounds, dog park, basketball court, picnic benches and grills, and miles of hiking trails. Hurry, it won't last!
Location
State FL
County Hillsborough
Community South Fork Unit 11
Zoning PD
Rooms
Other Rooms Den/Library/Office, Formal Dining Room Separate
Interior
Interior Features Ceiling Fans(s), Eat-in Kitchen, High Ceilings, Open Floorplan, Solid Wood Cabinets, Stone Counters, Walk-In Closet(s)
Heating Central, Electric
Cooling Central Air
Flooring Carpet, Ceramic Tile
Furnishings Unfurnished
Fireplace false
Appliance Dishwasher, Disposal, Dryer, Range, Range Hood, Refrigerator, Washer, Water Filtration System, Water Softener
Laundry Inside
Exterior
Exterior Feature Hurricane Shutters, Irrigation System
Parking Features Driveway, Garage Door Opener
Garage Spaces 3.0
Community Features Deed Restrictions, Park, Playground, Pool
Utilities Available BB/HS Internet Available, Cable Available, Electricity Connected
Roof Type Shingle
Porch Patio, Screened
Attached Garage true
Garage true
Private Pool No
Building
Lot Description In County, Unincorporated
Entry Level One
Foundation Slab
Lot Size Range 0 to less than 1/4
Sewer Public Sewer
Water Public
Architectural Style Contemporary
Structure Type Stucco
New Construction false
Schools
Elementary Schools Summerfield Crossing Elementary
Middle Schools Shields-Hb
High Schools Riverview-Hb
Others
Pets Allowed Breed Restrictions
Senior Community No
Ownership Fee Simple
Monthly Total Fees $26
Acceptable Financing Cash, Conventional, FHA, VA Loan
Membership Fee Required Required
Listing Terms Cash, Conventional, FHA, VA Loan
Special Listing Condition None
Read Less Info
Want to know what your home might be worth? Contact us for a FREE valuation!

Our team is ready to help you sell your home for the highest possible price ASAP

© 2024 My Florida Regional MLS DBA Stellar MLS. All Rights Reserved.
Bought with BOARDWALK REALTY ASSOCIATES, LLC

"Molly's job is to find and attract mastery-based agents to the office, protect the culture, and make sure everyone is happy! "







