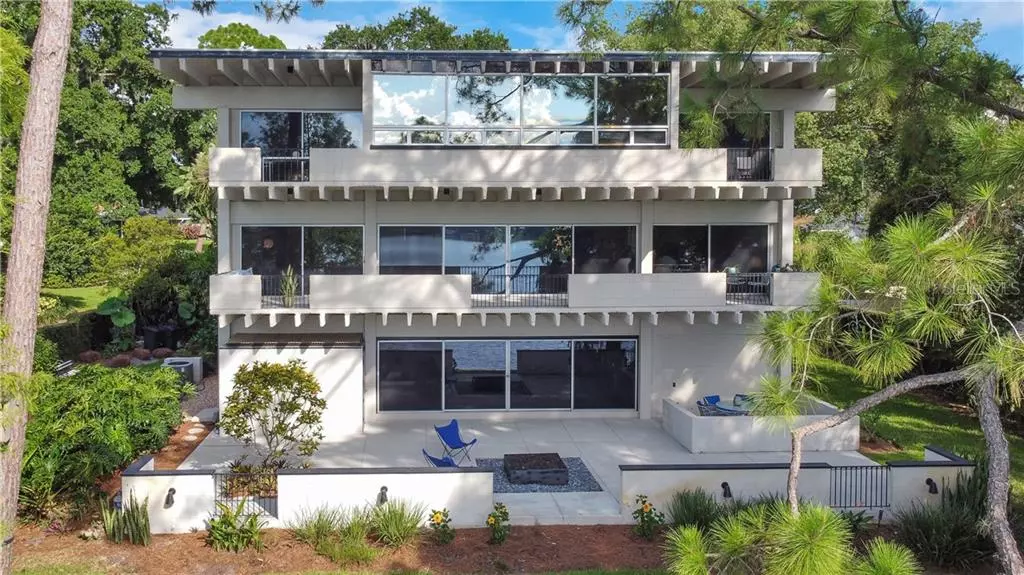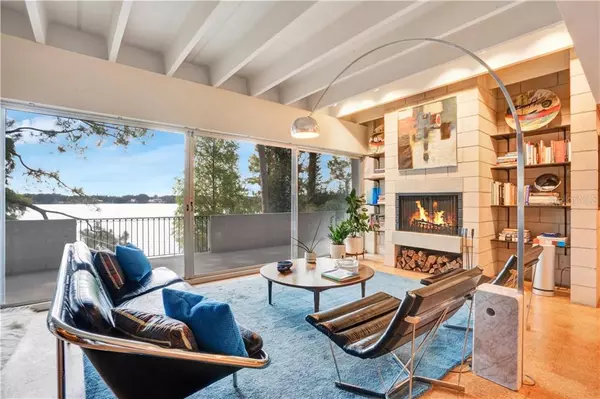$575,000
$575,000
For more information regarding the value of a property, please contact us for a free consultation.
4 Beds
4 Baths
3,543 SqFt
SOLD DATE : 07/23/2020
Key Details
Sold Price $575,000
Property Type Single Family Home
Sub Type Single Family Residence
Listing Status Sold
Purchase Type For Sale
Square Footage 3,543 sqft
Price per Sqft $162
Subdivision Lakewood
MLS Listing ID O5875539
Sold Date 07/23/20
Bedrooms 4
Full Baths 3
Half Baths 1
Construction Status Inspections
HOA Fees $41/ann
HOA Y/N Yes
Year Built 1965
Annual Tax Amount $4,582
Lot Size 0.450 Acres
Acres 0.45
Lot Dimensions 208X99
Property Description
If you have ever wondered what it would be like to wake up every day in a masterpiece of modern design, this is your chance. This architectural marvel was created for the Sands Family in 1965 by a founding father of Sarasota School of Architecture, Gene Leedy. The home represents the pinnacle of Mid Century Modernism and is located on Lake Otis, known by locals as "Lake Leedy". This particular work of art performs the epic duty of showing off Mr. Leedy's signature precast concrete double "T" roof, expansive walls of glass, and natural materials, across three levels. From the telltale Ocala block, to the warm and original cork flooring, the impact that nature holds over this stunning home is unavoidable. Having only two owners in it's lifetime means that the original patina has been carefully honed and the original comfort, brilliant utility and amenities remain intact. Being comprised of 3 open levels, all of which have amazing views of Lake Otis, you can spend your mornings with a cup of coffee watching the birds, fish and other wildlife and your afternoons kayaking or water skiing out on the chain of lakes. In the evenings enjoy the amazing sunset over the lake from the patio or balconies. While there are 4 dedicated bedrooms, there are multiple "flex" spaces that make this home as accommodating to 2 people, as it is to 10. The home is loaded with features like the minimalist fireplace, expansive custom cabinetry, and a few pieces of furniture that were hand picked by Mr. Leedy himself for the "perfect fit". There are formal spaces and casual spaces along with outdoor spaces that make this home as ideal for entertaining as it is for nesting and social distancing. The neighborhood of Lakewood is gated for privacy and the view from the rear includes 6 other Gene Leedy homes that span the shoreline. The grounds have been continuously groomed and enhanced with a focus on ease of maintenance and modernist/native design. Architectural elements make their way into the gardens and compliment the use of the old salvaged iron work from the Ocala Post Office. 185 Lake Otis Rd. (formally known as the Sands Residence) has been meticulously curated by the current owners and we are seeking new and passionate stewards. Make sure to click on the Virtual Tour above for a full tour of the home.
Location
State FL
County Polk
Community Lakewood
Zoning R-1
Rooms
Other Rooms Den/Library/Office, Family Room, Florida Room, Formal Dining Room Separate, Formal Living Room Separate, Inside Utility, Storage Rooms
Interior
Interior Features Built-in Features, Ceiling Fans(s), Solid Wood Cabinets, Walk-In Closet(s)
Heating Central, Wall Units / Window Unit
Cooling Central Air, Wall/Window Unit(s)
Flooring Carpet, Cork, Vinyl
Fireplaces Type Living Room, Wood Burning
Furnishings Unfurnished
Fireplace true
Appliance Dishwasher, Disposal, Electric Water Heater, Range Hood, Refrigerator
Laundry Inside
Exterior
Exterior Feature Irrigation System, Lighting, Sliding Doors, Storage
Parking Features Circular Driveway, Covered
Community Features Deed Restrictions, Gated
Utilities Available Cable Connected, Electricity Connected
Amenities Available Gated
Waterfront Description Lake
View Y/N 1
Water Access 1
Water Access Desc Lake,Lake - Chain of Lakes
View Water
Roof Type Membrane
Porch Deck, Patio, Porch
Garage false
Private Pool No
Building
Lot Description In County, Private
Story 3
Entry Level Three Or More
Foundation Slab
Lot Size Range 1/4 Acre to 21779 Sq. Ft.
Sewer Septic Tank
Water Public
Architectural Style Mid-Century Modern
Structure Type Block
New Construction false
Construction Status Inspections
Schools
Elementary Schools Elbert Elem
Middle Schools Denison Middle
High Schools Winter Haven Senior
Others
Pets Allowed Yes
Senior Community No
Ownership Fee Simple
Monthly Total Fees $41
Acceptable Financing Cash, Conventional
Membership Fee Required Required
Listing Terms Cash, Conventional
Special Listing Condition None
Read Less Info
Want to know what your home might be worth? Contact us for a FREE valuation!

Our team is ready to help you sell your home for the highest possible price ASAP

© 2024 My Florida Regional MLS DBA Stellar MLS. All Rights Reserved.
Bought with STELLAR NON-MEMBER OFFICE

"Molly's job is to find and attract mastery-based agents to the office, protect the culture, and make sure everyone is happy! "







