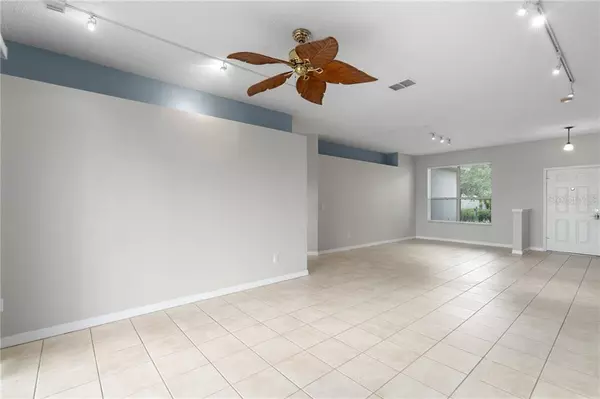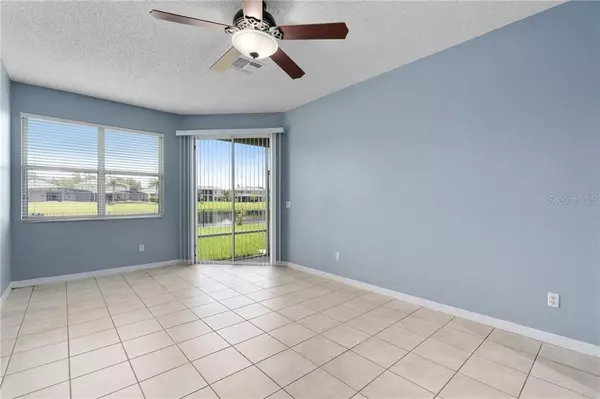$315,777
$339,990
7.1%For more information regarding the value of a property, please contact us for a free consultation.
4 Beds
2 Baths
2,099 SqFt
SOLD DATE : 08/18/2020
Key Details
Sold Price $315,777
Property Type Single Family Home
Sub Type Single Family Residence
Listing Status Sold
Purchase Type For Sale
Square Footage 2,099 sqft
Price per Sqft $150
Subdivision Stoneybrook 44/122
MLS Listing ID O5871466
Sold Date 08/18/20
Bedrooms 4
Full Baths 2
Construction Status Inspections
HOA Fees $172/qua
HOA Y/N Yes
Year Built 2001
Annual Tax Amount $2,224
Lot Size 7,840 Sqft
Acres 0.18
Property Description
3D HOME TOUR AVAILABLE!! 4 bedroom, 2 full bath home located in the highly desirable Stoneybrook Community - A GATED Golf Community! ENERGY-EFFICIENT!! FREE OF ELECTRIC BILLS - 36 SOLAR PANELS located on the roof of the home! ROOF REPLACED IN 2019!! Enter this SPLIT-FLOOR PLAN home to find BEAUTIFUL WATER VIEWS! A formal living/dining room combo will lead you directly out to your SCREENED-IN patio and large FENCED-IN backyard. Enjoy an UPGRADED kitchen with GRANITE countertops, STAINLESS STEEL appliances, TILE BACKSPLASH, BREAKFAST BAR, ISLAND, and a closet PANTRY! An INFORMAL DINING area and FAMILY ROOM are situated off the kitchen and provide beautiful NATURAL LIGHTING! Master bedroom has a WALK-IN CLOSET with BUILT-IN SHELVING and EN SUITE BATHROOM that includes a DUAL-SINK VANITY, a GARDEN TUB with separate shower stall, and a private water closet! The master also has WATER VIEWS and provides access to the patio! All living areas and bedrooms are equipped with UPGRADED CEILING FANS! Windows are treated with 3M TAPE which is HURRICANE & ENERGY-EFFICIENT! HOA will include BASIC INTERNET & CABLE! Community amenities include swimming pool, clubhouse, tennis court, playground, walking trails, golf course, etc. Located near A-rated schools, shopping, dining, and entertainment! This home will NOT last long!!
Location
State FL
County Orange
Community Stoneybrook 44/122
Zoning P-D
Rooms
Other Rooms Family Room, Formal Dining Room Separate, Formal Living Room Separate
Interior
Interior Features Ceiling Fans(s), Eat-in Kitchen, Living Room/Dining Room Combo, Thermostat, Walk-In Closet(s)
Heating Central, Solar
Cooling Central Air
Flooring Tile
Fireplace false
Appliance Convection Oven, Dishwasher, Disposal, Freezer, Ice Maker, Microwave, Refrigerator
Laundry Inside, Laundry Room
Exterior
Exterior Feature Fence, Irrigation System, Lighting, Rain Gutters, Sidewalk, Sliding Doors
Parking Features Driveway, Garage Door Opener
Garage Spaces 2.0
Fence Other
Community Features Fitness Center, Gated, Golf Carts OK, Golf, Playground, Pool, Sidewalks, Tennis Courts
Utilities Available Cable Available, Electricity Available, Water Available
Amenities Available Clubhouse, Fitness Center, Gated, Golf Course, Playground, Pool, Security, Tennis Court(s), Trail(s)
View Water
Roof Type Shingle
Porch Covered, Front Porch, Patio, Screened
Attached Garage true
Garage true
Private Pool No
Building
Lot Description Sidewalk, Paved
Story 1
Entry Level One
Foundation Slab
Lot Size Range Up to 10,889 Sq. Ft.
Sewer Public Sewer
Water Public
Structure Type Block,Concrete,Stucco
New Construction false
Construction Status Inspections
Schools
Elementary Schools Stone Lake Elem
Middle Schools Avalon Middle
High Schools Timber Creek High
Others
Pets Allowed Yes
HOA Fee Include Cable TV,Pool,Internet,Maintenance Grounds,Pool,Recreational Facilities,Security
Senior Community No
Ownership Fee Simple
Monthly Total Fees $172
Acceptable Financing Cash, Conventional, FHA, VA Loan
Membership Fee Required Required
Listing Terms Cash, Conventional, FHA, VA Loan
Special Listing Condition None
Read Less Info
Want to know what your home might be worth? Contact us for a FREE valuation!

Our team is ready to help you sell your home for the highest possible price ASAP

© 2024 My Florida Regional MLS DBA Stellar MLS. All Rights Reserved.
Bought with LA ROSA REALTY, LLC

"Molly's job is to find and attract mastery-based agents to the office, protect the culture, and make sure everyone is happy! "







