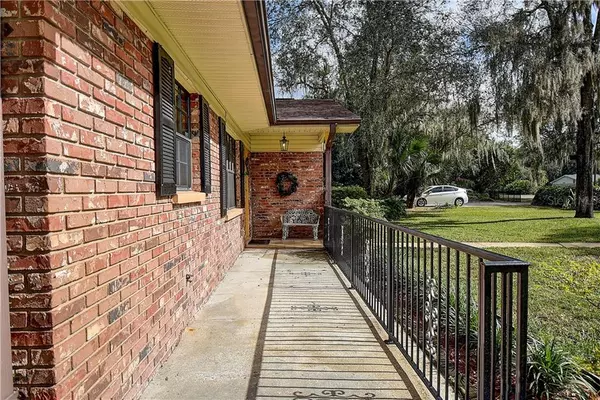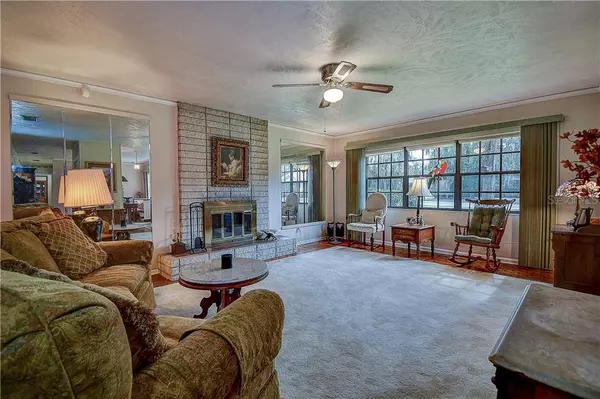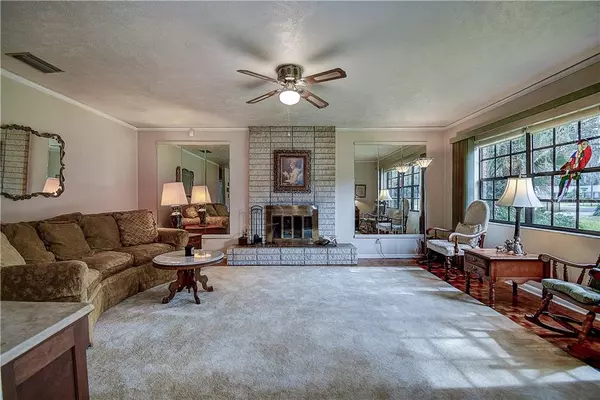$312,000
$325,000
4.0%For more information regarding the value of a property, please contact us for a free consultation.
3 Beds
2 Baths
1,672 SqFt
SOLD DATE : 01/28/2021
Key Details
Sold Price $312,000
Property Type Single Family Home
Sub Type Single Family Residence
Listing Status Sold
Purchase Type For Sale
Square Footage 1,672 sqft
Price per Sqft $186
Subdivision Tampas North Side Country Club Area Unit
MLS Listing ID U8105535
Sold Date 01/28/21
Bedrooms 3
Full Baths 2
Construction Status Appraisal,Financing
HOA Y/N No
Year Built 1971
Annual Tax Amount $1,816
Lot Size 9,583 Sqft
Acres 0.22
Property Description
Charming 3/2/2 on 1/4 acre lot! Quiet street with mature trees and old Tampa feel! Lovingly cared for and ready to move in! Spacious living room with cozy woodburning fireplace, delightful for the holiday season! You'll love the dining room for family meals and gatherings! Kitchen with plenty of cabinets! Inside laundry room with extra office nook! Bonus storage room with extra cabinets! Third bedroom can be office/den/family room! Opens to large screened porch and patio for grilling out! Private backyard is fenced! Concrete block workshop/out building 13x8ft is great for home improvement projects! New AC 2018. Circle drive offers plentiful parking, and side drive garage! Enough room on this extra wide lot to build an additional garage or out building, or to park an RV! Serene garden area/courtyard! Sprinkler system on deep well for low maintenance costs! County location with no CD, no HOA fees, no deed restrictions, and no flood insurance needed! Super convenient location close to N Dale Mabry shopping and restaurants!
Location
State FL
County Hillsborough
Community Tampas North Side Country Club Area Unit
Zoning RSC-6
Rooms
Other Rooms Attic, Den/Library/Office, Formal Dining Room Separate, Formal Living Room Separate, Inside Utility
Interior
Interior Features Ceiling Fans(s), Crown Molding, Living Room/Dining Room Combo, Split Bedroom, Walk-In Closet(s)
Heating Electric
Cooling Central Air
Flooring Carpet, Ceramic Tile, Parquet
Fireplaces Type Gas, Living Room, Wood Burning
Fireplace true
Appliance Dishwasher, Dryer, Electric Water Heater, Microwave, Range, Refrigerator, Washer
Laundry Inside, Laundry Room
Exterior
Exterior Feature Fence, Irrigation System
Parking Features Circular Driveway, Garage Door Opener, Garage Faces Side
Garage Spaces 2.0
Fence Chain Link, Masonry
Utilities Available Cable Connected, Electricity Connected
View Garden
Roof Type Shingle
Porch Patio, Porch, Rear Porch, Screened
Attached Garage true
Garage true
Private Pool No
Building
Lot Description Corner Lot, In County, Oversized Lot, Paved
Entry Level One
Foundation Slab
Lot Size Range 0 to less than 1/4
Sewer Septic Tank
Water Well
Architectural Style Ranch
Structure Type Block,Brick
New Construction false
Construction Status Appraisal,Financing
Schools
Elementary Schools Lake Magdalene-Hb
Middle Schools Adams-Hb
High Schools Chamberlain-Hb
Others
Senior Community No
Ownership Fee Simple
Acceptable Financing Cash, Conventional, FHA, VA Loan
Listing Terms Cash, Conventional, FHA, VA Loan
Special Listing Condition None
Read Less Info
Want to know what your home might be worth? Contact us for a FREE valuation!

Our team is ready to help you sell your home for the highest possible price ASAP

© 2024 My Florida Regional MLS DBA Stellar MLS. All Rights Reserved.
Bought with RE/MAX REALTEC GROUP INC

"Molly's job is to find and attract mastery-based agents to the office, protect the culture, and make sure everyone is happy! "







