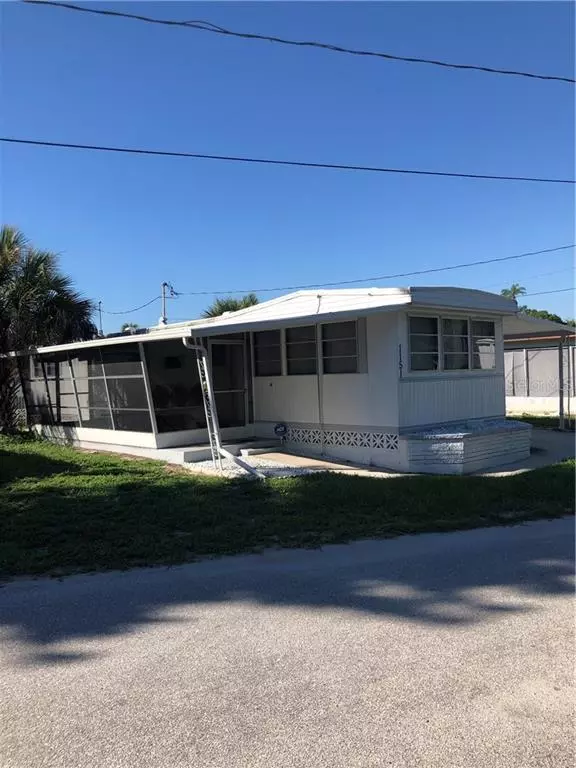$55,000
$57,500
4.3%For more information regarding the value of a property, please contact us for a free consultation.
2 Beds
1 Bath
636 SqFt
SOLD DATE : 09/13/2020
Key Details
Sold Price $55,000
Property Type Other Types
Sub Type Mobile Home
Listing Status Sold
Purchase Type For Sale
Square Footage 636 sqft
Price per Sqft $86
Subdivision Desoto Place
MLS Listing ID A4470718
Sold Date 09/13/20
Bedrooms 2
Full Baths 1
HOA Fees $155/mo
HOA Y/N Yes
Year Built 1965
Annual Tax Amount $633
Lot Size 2,613 Sqft
Acres 0.06
Property Description
Desoto Place is a 55+ mobile home community beautifully situated on the north side of Sarasota FL. with all the amennities that a buyer could imagine. John and Mable Ringling Museum of Art is literally within five minutes of this property. Sarasota International Airport is within close proximity of this unit as well. Beaches with our fine grained sands and clear water awaits you, along with excellent dining, entertainment, the arts, theatre and so much more. This 2 bedroom 1 bath home has been maintained and shows well. The property includes an open living room with a vaulted ceiling, and great natural lighting. Inside as you open the front door the Kitchen rests on the left and the dining room and living room open up to each other. This is a great unit with a newer remodeled bathroom in 2018, exterior painting 2019, kitchen was painted 2019, new roof 2016 and other maintenances were completed within the last eight years. For all the dog lovers, there is an invisible fence that is set up for the new owner. This property is ready for you the new owner. Enjoy!
Location
State FL
County Sarasota
Community Desoto Place
Zoning RMF2
Interior
Interior Features Living Room/Dining Room Combo, Pest Guard System, Thermostat, Vaulted Ceiling(s), Window Treatments
Heating Electric
Cooling Central Air
Flooring Carpet, Laminate, Vinyl
Furnishings Turnkey
Fireplace false
Appliance Cooktop, Dryer, Electric Water Heater, Exhaust Fan, Gas Water Heater, Range Hood, Refrigerator, Washer
Laundry Outside
Exterior
Exterior Feature Awning(s)
Community Features Pool, Special Community Restrictions
Utilities Available Cable Available, Electricity Available, Natural Gas Available, Private, Public, Sewer Available, Sewer Connected, Water Available
Amenities Available Clubhouse, Laundry, Maintenance, Shuffleboard Court
View City
Roof Type Metal
Garage false
Private Pool No
Building
Lot Description City Limits, Irregular Lot, Level, Near Public Transit, Paved
Entry Level One
Foundation Crawlspace
Lot Size Range Up to 10,889 Sq. Ft.
Sewer Public Sewer
Water Public
Structure Type Metal Siding,Wood Frame
New Construction false
Schools
Elementary Schools Emma E. Booker Elementary
Middle Schools Booker Middle
High Schools Booker High
Others
Pets Allowed No
HOA Fee Include Cable TV,Pool,Escrow Reserves Fund,Internet,Maintenance Structure,Maintenance Grounds,Management,Pool,Private Road,Recreational Facilities,Sewer,Trash,Water
Senior Community Yes
Ownership Co-op
Monthly Total Fees $155
Acceptable Financing Cash, Conventional
Membership Fee Required Required
Listing Terms Cash, Conventional
Special Listing Condition None
Read Less Info
Want to know what your home might be worth? Contact us for a FREE valuation!

Our team is ready to help you sell your home for the highest possible price ASAP

© 2024 My Florida Regional MLS DBA Stellar MLS. All Rights Reserved.
Bought with SUN N SAND REAL ESTATE LLC

"Molly's job is to find and attract mastery-based agents to the office, protect the culture, and make sure everyone is happy! "







