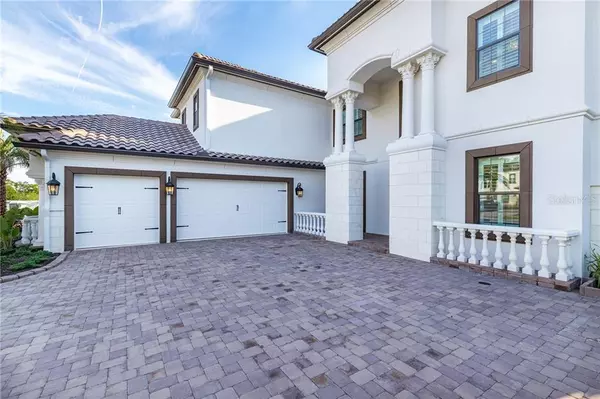$1,425,000
$1,459,000
2.3%For more information regarding the value of a property, please contact us for a free consultation.
6 Beds
6 Baths
5,062 SqFt
SOLD DATE : 09/28/2020
Key Details
Sold Price $1,425,000
Property Type Single Family Home
Sub Type Single Family Residence
Listing Status Sold
Purchase Type For Sale
Square Footage 5,062 sqft
Price per Sqft $281
Subdivision Cheval
MLS Listing ID T3249156
Sold Date 09/28/20
Bedrooms 6
Full Baths 4
Half Baths 2
Construction Status Financing,Inspections
HOA Fees $226/qua
HOA Y/N Yes
Year Built 2020
Annual Tax Amount $532
Lot Size 0.310 Acres
Acres 0.31
Lot Dimensions 76.02x178.43
Property Description
**BRAND NEW** Taylor Morrison built home inside the SOLD OUT Beauvais section of Cheval! Situated on a PREMIUM LOT with pond view and overlooking the Cheval golf course, this home exudes LUXURY! Every UPGRADE imaginable throughout this 6 bedroom, 4 full plus 2 half bath home with office, theater and bonus room/loft with wet bar. Enter through CUSTOM wrought iron FRONT ENTRY DOORS to the two story foyer with breathtaking crystal chandelier. Beyond the foyer you will find the open and bright family room with custom shadow box design. The GOURMET KITCHEN is a home chef and entertainers dream! Equipped with GE MONOGRAM STATEMENT COLLECTION STAINLESS APPLIANCES including GAS cook top and French door oven. Ample seating at the large island overlooking the family room makes entertaining effortless. Upgraded cabinetry and WALK-IN PANTRY with wood shelving offers ample storage. Kitchen is complete with butler area and beverage refrigerator leading to the dining room. The first floor master suite opens to the lanai and includes his and hers closets outfitted with CALIFORNIA CLOSETS systems. The master bath offers a huge walk in shower with rain shower head and jetted tub. First floor laundry room outfitted with cabinetry, granite counter and laundry sink. Upstairs you will find a huge loft space with wet-bar and additional beverage refrigerator, balcony to catch sunsets, theater room and half bath. All four upstairs bedrooms complete with en-suite jack and Jill style bathrooms and CALIFORNIA CLOSETS outfitted walk-in closets. Enjoy the sunsets from the SPECTACULAR OUTDOOR LIVING SPACE including a top of the line pool/spa package, fully equipped outdoor kitchen including top-of-the-line grill and sink and refrigerator, travertine pavers and expanded deck area. Additional features in this upgraded home include: central vac system throughout home, upgraded crown mounding throughout home, plantation shutters installed for all windows, all light fixtures and fans upgraded, premium 7” gutters, GE premium washer and dryer, reverse osmosis system installed in kitchen, water softener, epoxy finished 3 car garage. Home is smart-ready with installed security system and cameras, installed WiFi extender and integrated smoke detectors. All this PLUS everything Cheval has to offer! Cheval is a 24 hour guard-gated community with 3 convenient entrances and access to the private Cheval Golf and Athletic Club and TPC Club. A RATED SCHOOL DISTRICT of Mckitrick Elementary, Martinez Middle and Steinbrenner High! View 3-D tour here: https://my.matterport.com/show/?m=v7VQyKNAjqP&mls=1
Location
State FL
County Hillsborough
Community Cheval
Zoning PD
Rooms
Other Rooms Bonus Room, Den/Library/Office, Formal Dining Room Separate, Media Room
Interior
Interior Features Cathedral Ceiling(s), Ceiling Fans(s), Central Vaccum, Crown Molding, Open Floorplan, Solid Surface Counters, Solid Wood Cabinets, Thermostat, Tray Ceiling(s), Vaulted Ceiling(s), Wet Bar, Window Treatments
Heating Central
Cooling Central Air
Flooring Hardwood, Tile, Travertine
Fireplace false
Appliance Bar Fridge, Built-In Oven, Cooktop, Dishwasher, Disposal, Dryer, Electric Water Heater, Kitchen Reverse Osmosis System, Microwave, Refrigerator, Washer, Wine Refrigerator
Laundry Inside, Laundry Room
Exterior
Exterior Feature Balcony, French Doors, Irrigation System, Lighting, Outdoor Grill, Outdoor Kitchen, Rain Gutters, Sidewalk, Sliding Doors
Parking Features Garage Door Opener, Garage Faces Side
Garage Spaces 3.0
Pool Heated, In Ground, Screen Enclosure
Community Features Deed Restrictions, Fitness Center, Gated, Golf, Irrigation-Reclaimed Water, Playground, Pool, Special Community Restrictions, Tennis Courts
Utilities Available BB/HS Internet Available, Cable Available, Fire Hydrant, Public, Sprinkler Recycled
Amenities Available Gated
View Y/N 1
View Golf Course, Pool, Water
Roof Type Tile
Porch Covered, Front Porch, Patio, Screened
Attached Garage true
Garage true
Private Pool Yes
Building
Lot Description On Golf Course
Entry Level Two
Foundation Slab
Lot Size Range 1/4 to less than 1/2
Sewer Public Sewer
Water Public
Structure Type Stucco
New Construction false
Construction Status Financing,Inspections
Schools
Elementary Schools Mckitrick-Hb
Middle Schools Martinez-Hb
High Schools Steinbrenner High School
Others
Pets Allowed Yes
HOA Fee Include 24-Hour Guard,Private Road
Senior Community No
Ownership Fee Simple
Monthly Total Fees $226
Acceptable Financing Cash, Conventional, FHA, VA Loan
Membership Fee Required Required
Listing Terms Cash, Conventional, FHA, VA Loan
Special Listing Condition None
Read Less Info
Want to know what your home might be worth? Contact us for a FREE valuation!

Our team is ready to help you sell your home for the highest possible price ASAP

© 2024 My Florida Regional MLS DBA Stellar MLS. All Rights Reserved.
Bought with KELLER WILLIAMS REALTY SOUTH TAMPA

"Molly's job is to find and attract mastery-based agents to the office, protect the culture, and make sure everyone is happy! "







