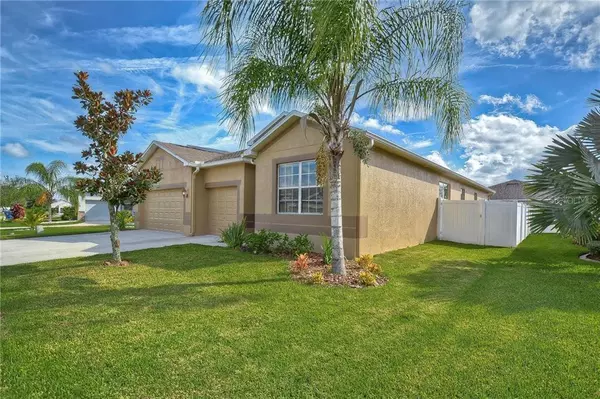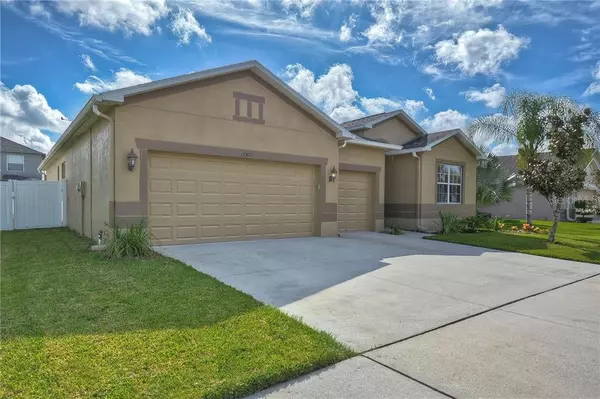$315,000
$315,000
For more information regarding the value of a property, please contact us for a free consultation.
4 Beds
3 Baths
2,293 SqFt
SOLD DATE : 11/23/2020
Key Details
Sold Price $315,000
Property Type Single Family Home
Sub Type Single Family Residence
Listing Status Sold
Purchase Type For Sale
Square Footage 2,293 sqft
Price per Sqft $137
Subdivision Concord Station Ph 02
MLS Listing ID T3270132
Sold Date 11/23/20
Bedrooms 4
Full Baths 3
HOA Fees $14/ann
HOA Y/N Yes
Year Built 2011
Annual Tax Amount $5,358
Lot Size 6,969 Sqft
Acres 0.16
Property Description
Fabulous Concord Station 4 bedroom, 3 bath home, approximately 2300 square feet with 3 car garage. As you drive up notice the new exterior paint! This home features an open, 3-way split floor plan. There is a bedroom with an en-suite bath located away from the other bedrooms, perfect for an in-law suite or company; owner currently has it set up as an office. The private bath features a wood vanity with thick matted off-white cultured marble counter with molded sink. The eat-in kitchen is a chef's dream ... there are loads of raised-panel wood cabinets with crown molding, granite counters, upgraded backsplash, large island, built-in desk and all kitchen appliances are included. There is a dinette area in the kitchen plus an adjacent formal dining room (if you don't need a formal dining area this would make a great office or playroom). The kitchen opens to a spacious great room which overlooks the screened lanai and fenced backyard. Notice the upgraded ceiling fan in the great room! The master suite features a huge 14' by 6' walk-in closet. The master bath has a garden tub & walk-in shower, large vanity with granite counters, dual sinks, nickel faucets, linen closet & private commode room. There are two secondary bedrooms that share a bath with large vanity with dual sinks & thick off-white matted cultured marble counters. The great room opens to a large covered screened lanai overlooking the fenced backyard. There is a 3-car garage and both doors have garage door openers. There are storage racks suspended from garage ceiling which are included & pull-down attic stairs. The water softener and the garbage disposal have recently been replaced. Other extras include: gutters, Ring doorbell, and electronic front door lock.
Location
State FL
County Pasco
Community Concord Station Ph 02
Zoning MPUD
Rooms
Other Rooms Formal Dining Room Separate, Great Room, Inside Utility
Interior
Interior Features Ceiling Fans(s), Eat-in Kitchen, Open Floorplan, Solid Wood Cabinets, Split Bedroom, Stone Counters, Walk-In Closet(s), Window Treatments
Heating Central, Electric, Heat Pump
Cooling Central Air
Flooring Carpet, Ceramic Tile
Furnishings Unfurnished
Fireplace false
Appliance Dishwasher, Disposal, Electric Water Heater, Microwave, Range, Refrigerator, Water Softener
Laundry Inside, Laundry Room
Exterior
Exterior Feature Fence, Irrigation System, Rain Gutters, Sidewalk, Sliding Doors, Sprinkler Metered
Parking Features Driveway, Garage Door Opener
Garage Spaces 3.0
Fence Vinyl
Community Features Deed Restrictions, Fitness Center, Park, Playground, Pool, Tennis Courts
Utilities Available BB/HS Internet Available, Cable Available, Fiber Optics, Fire Hydrant, Sewer Connected, Sprinkler Meter, Street Lights, Underground Utilities, Water Connected
Amenities Available Basketball Court, Clubhouse, Fitness Center, Park, Playground, Pool, Tennis Court(s)
Roof Type Shingle
Porch Covered, Rear Porch, Screened
Attached Garage true
Garage true
Private Pool No
Building
Lot Description In County, Sidewalk, Paved
Story 1
Entry Level One
Foundation Slab
Lot Size Range 0 to less than 1/4
Builder Name Lennar
Sewer Public Sewer
Water Public
Architectural Style Contemporary
Structure Type Block,Stucco
New Construction false
Schools
Elementary Schools Pine View Elementary-Po
Middle Schools Charles S. Rushe Middle-Po
High Schools Sunlake High School-Po
Others
Pets Allowed Yes
Senior Community No
Ownership Fee Simple
Monthly Total Fees $14
Acceptable Financing Assumable, Cash, FHA, VA Loan
Membership Fee Required Required
Listing Terms Assumable, Cash, FHA, VA Loan
Num of Pet 4
Special Listing Condition None
Read Less Info
Want to know what your home might be worth? Contact us for a FREE valuation!

Our team is ready to help you sell your home for the highest possible price ASAP

© 2024 My Florida Regional MLS DBA Stellar MLS. All Rights Reserved.
Bought with CHARLES RUTENBERG REALTY INC

"Molly's job is to find and attract mastery-based agents to the office, protect the culture, and make sure everyone is happy! "







