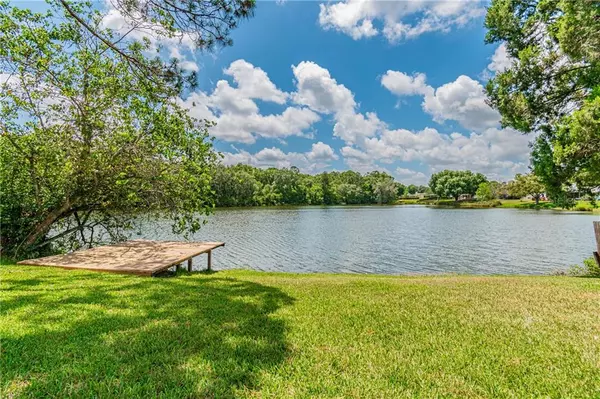$292,000
$292,000
For more information regarding the value of a property, please contact us for a free consultation.
3 Beds
2 Baths
1,323 SqFt
SOLD DATE : 07/08/2020
Key Details
Sold Price $292,000
Property Type Single Family Home
Sub Type Single Family Residence
Listing Status Sold
Purchase Type For Sale
Square Footage 1,323 sqft
Price per Sqft $220
Subdivision Country Place West Unit Iii
MLS Listing ID T3245482
Sold Date 07/08/20
Bedrooms 3
Full Baths 2
Construction Status No Contingency
HOA Fees $10/ann
HOA Y/N Yes
Year Built 1984
Annual Tax Amount $1,680
Lot Size 7,840 Sqft
Acres 0.18
Lot Dimensions 70x110
Property Description
Carrollwood Area DREAM LAKEFRONT / POOL HOME!! Come see this completely updated 3/2/2 pool home in highly sought after Country Place subdivision. It has waterfront views to die for!!! This home FEATURES a newer Custom Kitchen" with beautiful GRANITE and CUSTOM KITCHEN wood cabinets and STAINLESS STEEL appliances. Other upgrades include new HURRICANE IMPACT windows & doors, upgraded light fixtures, renovated bathrooms with custom tile and cabinets, newer carpet and ceramic tile floors and newer plumbing fixtures. It also boasts new Interior and Exterior paint, Newer roof (2014), pool resurfaced (2017), new Pool Enclosure with hard roof (2016), new wood siding (T-111 hardy board), New PVC fence, water softener, irrigation system with pump from the lake, 6 person spa, and a storage shed. The home also has gorgeous french doors that lead out to the large screened patio with a recently resurfaced sparkling pool and spa that leads out to a large backyard that overlooks a huge serene lake / conservation area behind the home. In addition, it also has a new wooden boat dock. Enjoy fishing in your own backyard. This immaculate home is meant for entertaining all year round. This is a must see and it is totally move in ready!! It is located close to shopping, golf courses and to major highways for easy access to the airport and the beaches. GREAT "A RATED" SCHOOLS (Steinbrenner HS) too. This is one unique property that you don't want to miss out on!! Hurry and see it ASAP...because inventory of homes like this, is rapidly disappearing in this current market.
Location
State FL
County Hillsborough
Community Country Place West Unit Iii
Zoning PD
Rooms
Other Rooms Formal Dining Room Separate, Formal Living Room Separate
Interior
Interior Features Ceiling Fans(s), Eat-in Kitchen, Open Floorplan, Vaulted Ceiling(s), Walk-In Closet(s), Window Treatments
Heating Central, Electric
Cooling Central Air
Flooring Carpet, Ceramic Tile
Fireplace false
Appliance Dishwasher, Disposal, Dryer, Electric Water Heater, Microwave, Range, Refrigerator, Washer, Water Softener
Laundry In Garage
Exterior
Exterior Feature Fence, Sidewalk, Storage
Parking Features Garage Door Opener
Garage Spaces 2.0
Fence Vinyl
Pool Gunite, In Ground, Screen Enclosure
Community Features Deed Restrictions, Park, Playground, Tennis Courts
Utilities Available Cable Connected, Electricity Connected
Amenities Available Park, Playground, Recreation Facilities, Tennis Court(s)
Waterfront Description Lake
View Y/N 1
Water Access 1
Water Access Desc Lake
View Water
Roof Type Shingle
Porch Enclosed, Rear Porch, Screened
Attached Garage true
Garage true
Private Pool Yes
Building
Lot Description Paved
Story 1
Entry Level One
Foundation Slab
Lot Size Range Up to 10,889 Sq. Ft.
Sewer Public Sewer
Water Public
Architectural Style Contemporary
Structure Type Block,Stucco,Wood Siding
New Construction false
Construction Status No Contingency
Schools
Elementary Schools Northwest-Hb
Middle Schools Hill-Hb
High Schools Steinbrenner High School
Others
Pets Allowed Yes
HOA Fee Include Management,Recreational Facilities
Senior Community No
Ownership Fee Simple
Monthly Total Fees $10
Acceptable Financing Cash, Conventional, FHA, VA Loan
Membership Fee Required Required
Listing Terms Cash, Conventional, FHA, VA Loan
Special Listing Condition None
Read Less Info
Want to know what your home might be worth? Contact us for a FREE valuation!

Our team is ready to help you sell your home for the highest possible price ASAP

© 2024 My Florida Regional MLS DBA Stellar MLS. All Rights Reserved.
Bought with BRADY ADVANTAGE

"Molly's job is to find and attract mastery-based agents to the office, protect the culture, and make sure everyone is happy! "







