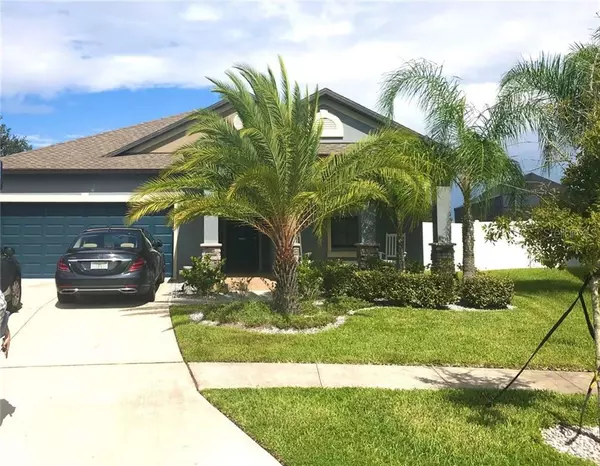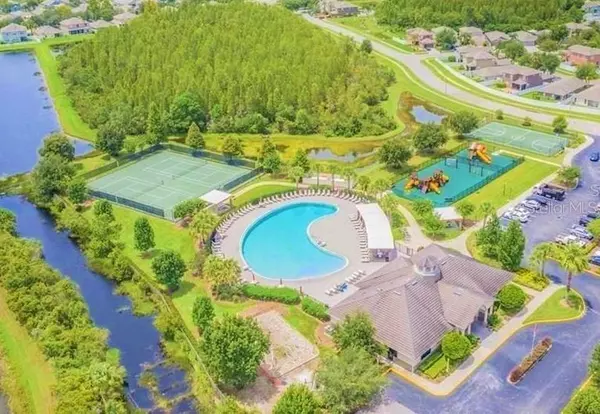$325,000
$325,000
For more information regarding the value of a property, please contact us for a free consultation.
3 Beds
2 Baths
1,754 SqFt
SOLD DATE : 10/06/2020
Key Details
Sold Price $325,000
Property Type Single Family Home
Sub Type Single Family Residence
Listing Status Sold
Purchase Type For Sale
Square Footage 1,754 sqft
Price per Sqft $185
Subdivision Concord Station
MLS Listing ID T3264913
Sold Date 10/06/20
Bedrooms 3
Full Baths 2
Construction Status No Contingency
HOA Fees $14/ann
HOA Y/N Yes
Year Built 2017
Annual Tax Amount $5,458
Lot Size 6,969 Sqft
Acres 0.16
Property Description
This Immaculate & Beautiful 1 LEVEL 1744 sq. ft. "New Jersey Model" Home Located in Land O Lakes Florida has 3 Bedrooms and 2 Bathrooms and a 2 car garage and offered for sale to a lucky buyer now! *AMAZING ADDITIONS ADDED SINCE BUILT IN 2017* WOW FACTOR!! You will fall in love with the Travertine flooring surrounding the Heated & Saltwater Lagoon Style Pool/Spa all enclosed that was Built in 2019, The PVC Fenced-In Yard, The Brick Columns on front Porch and Pavered Entry. The Home has 1754 sq feet inside and includes, laundry room with Washer & Dryer INCLUDED. This home is also very energy efficient including appliances, A/C, windows to keep your electric costs low. Enjoy the Florida lifestyle on your spacious covered and screened patio in your private and fenced backyard with great views. Some Upgrades Include: Ceiling Fans in all the rooms, Pendant Lighting, large Open Kitchen with Granite Counters & Many Staggered 42 inch Wood Cabinets, Blinds on the windows, pavers, Heated Pool/Spa, Coach lighting, Corner Lot, TV Mounts, Stainless Steel Appliances and more. The Home Plan also offers a split Bedroom plan with one side a Master Retreat with a walk in closet, spacious en suite bathroom with walk in shower, garden Tub, dual sinks, private toilet room and pass through to the laundry room. The other side are 2 bedrooms and a full bathroom. **Great School District**. There is plenty of space for outdoor activities and Concord Station Community offers walking distance to the Clubhouse, fitness center, basketball & Tennis court, playground, Olympic Pool and a new kid zone splash pad. Conveniently located close to shopping, schools, restaurants, Florida Sunny Beaches, Tampa Business District and Tampa International Airport. Come make this Move-In Ready house your new home!
Location
State FL
County Pasco
Community Concord Station
Zoning MPUD
Rooms
Other Rooms Family Room, Inside Utility
Interior
Interior Features Ceiling Fans(s), Eat-in Kitchen, Kitchen/Family Room Combo, Living Room/Dining Room Combo, Open Floorplan, Solid Surface Counters, Solid Wood Cabinets, Split Bedroom, Stone Counters, Walk-In Closet(s), Window Treatments
Heating Central
Cooling Central Air
Flooring Carpet, Ceramic Tile
Furnishings Unfurnished
Fireplace false
Appliance Dishwasher, Disposal, Dryer, Microwave, Range, Refrigerator, Washer
Exterior
Exterior Feature Fence, Hurricane Shutters, Irrigation System, Lighting, Rain Gutters, Sidewalk, Sliding Doors
Parking Features Driveway, Garage Door Opener
Garage Spaces 2.0
Fence Vinyl
Pool Auto Cleaner, Gunite, Heated, In Ground, Lighting, Salt Water, Screen Enclosure
Community Features Deed Restrictions, Fitness Center, Park, Playground, Pool, Sidewalks, Tennis Courts
Utilities Available Cable Available
Amenities Available Basketball Court, Clubhouse, Fitness Center, Park, Playground, Pool, Recreation Facilities, Tennis Court(s)
View Y/N 1
View Trees/Woods, Water
Roof Type Shingle
Porch Covered, Front Porch, Rear Porch, Screened
Attached Garage true
Garage true
Private Pool Yes
Building
Lot Description Corner Lot, Sidewalk, Paved
Story 1
Entry Level One
Foundation Slab
Lot Size Range 0 to less than 1/4
Builder Name Lennar Homes
Sewer Public Sewer
Water Public
Architectural Style Contemporary
Structure Type Block,Stucco
New Construction false
Construction Status No Contingency
Schools
Elementary Schools Oakstead Elementary-Po
Middle Schools Charles S. Rushe Middle-Po
High Schools Sunlake High School-Po
Others
Pets Allowed Yes
HOA Fee Include Pool,Recreational Facilities
Senior Community No
Ownership Fee Simple
Monthly Total Fees $14
Acceptable Financing Cash, Conventional, FHA, VA Loan
Membership Fee Required Required
Listing Terms Cash, Conventional, FHA, VA Loan
Special Listing Condition None
Read Less Info
Want to know what your home might be worth? Contact us for a FREE valuation!

Our team is ready to help you sell your home for the highest possible price ASAP

© 2024 My Florida Regional MLS DBA Stellar MLS. All Rights Reserved.
Bought with CHARLES RUTENBERG REALTY INC

"Molly's job is to find and attract mastery-based agents to the office, protect the culture, and make sure everyone is happy! "







