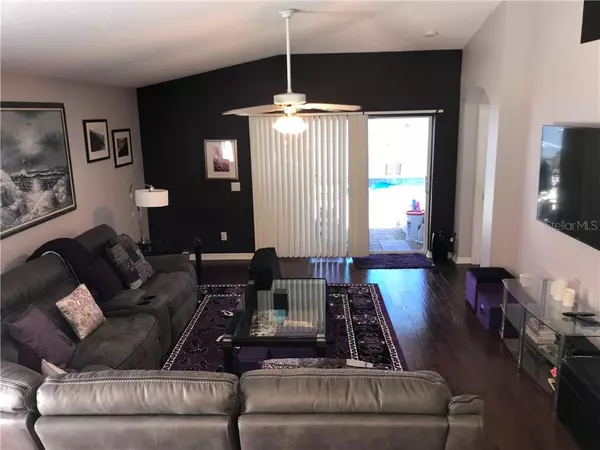$289,000
$289,000
For more information regarding the value of a property, please contact us for a free consultation.
4 Beds
2 Baths
1,990 SqFt
SOLD DATE : 11/02/2020
Key Details
Sold Price $289,000
Property Type Single Family Home
Sub Type Single Family Residence
Listing Status Sold
Purchase Type For Sale
Square Footage 1,990 sqft
Price per Sqft $145
Subdivision Suncoast Meadows Increment-One
MLS Listing ID U8097749
Sold Date 11/02/20
Bedrooms 4
Full Baths 2
HOA Fees $45/qua
HOA Y/N Yes
Year Built 2004
Annual Tax Amount $1,503
Lot Size 6,534 Sqft
Acres 0.15
Property Description
Do not miss the opportunity to own this terrific 1,990 SF 4 Bedroom / 2 Bathroom / 2 Car Garage / HEATED POOL HOME! Completely upgraded. Just a delight to walk through the front door with beautiful genuine hickory hardwood flooring throughout the main living areas, with tile in the bathrooms and carpet in 3 of the 4 bedrooms. The kitchen with its granite countertops and center island, opens into the family room, which has an amazing view of the heated pool. Pool has fountain features and automatic in-floor cleaning system. As you can see from the pictures, you can enjoy AMAZING sunsets over the lake while you are grilling up dinner. Vinyl PVC fencing encloses the backyard with 6-ft high privacy panels on both sides but 4-ft picket along the lakeside so as to not obstruct the wonderful view. Does this sound like a vacation home? Master Bedroom is located in the rear of the house with a separate french door that leads out to the lanai area and a large walk-in closet. En suite Master bath also has granite countertops, and features dual sinks, garden tub and separate shower that has just been remodeled. In this split plan, the other three bedrooms are down the hall from the kitchen and share the second full bath, which also has dual sinks and granite countertops, plus shower/tub combo. All appliances in the kitchen and laundry room are included in the sale. The kitchen appliances have been upgraded to Black Stainless within the last year. The remaining furnishings are all negotiable if someone is looking for something turn-key ready. The house has been recently painted inside and out. The location is almost perfect with its proximity to the Suncoast Parkway. You can be at Tampa International Airport in 20 minutes. Great location for schools, and all zoned schools can be accessed without even going out onto SR 54. No flood insurance is required (zoned X). Low HOA fees. New water heater and softener in 2017. New roof with architectural shingles. Complete new HVAC system installed in 2015. Home has been stabilized with underpinning for previous sinkhole activity and has a transferable warranty from the contractor and is fully insurable. (Currently pay approximately $1,100/year for full replacement cost coverage on the home).
Location
State FL
County Pasco
Community Suncoast Meadows Increment-One
Zoning MPUD
Interior
Interior Features Ceiling Fans(s), Eat-in Kitchen, High Ceilings, Kitchen/Family Room Combo, Open Floorplan, Solid Wood Cabinets, Walk-In Closet(s), Window Treatments
Heating Electric
Cooling Central Air
Flooring Wood
Furnishings Negotiable
Fireplace false
Appliance Dishwasher, Disposal, Dryer, Electric Water Heater, Exhaust Fan, Microwave, Range, Refrigerator, Washer, Water Softener
Laundry Inside
Exterior
Exterior Feature Fence, French Doors, Irrigation System, Sliding Doors
Garage Spaces 2.0
Fence Vinyl
Pool Gunite, Heated, In Ground, Screen Enclosure
Community Features Deed Restrictions, Playground, Pool, Sidewalks
Utilities Available Cable Available, Electricity Connected, Fire Hydrant, Phone Available, Sewer Connected, Street Lights, Water Connected
Amenities Available Playground, Pool
View Y/N 1
Water Access 1
Water Access Desc Lake
Roof Type Shingle
Porch Covered, Rear Porch
Attached Garage true
Garage true
Private Pool Yes
Building
Story 1
Entry Level One
Foundation Slab
Lot Size Range 0 to less than 1/4
Sewer Public Sewer
Water Public
Structure Type Block,Concrete,Stucco
New Construction false
Schools
Elementary Schools Bexley Elementary School
Middle Schools Charles S. Rushe Middle-Po
High Schools Land O' Lakes High-Po
Others
Pets Allowed Yes
HOA Fee Include Pool
Senior Community No
Ownership Fee Simple
Monthly Total Fees $45
Acceptable Financing Cash, Conventional, FHA
Membership Fee Required Required
Listing Terms Cash, Conventional, FHA
Special Listing Condition None
Read Less Info
Want to know what your home might be worth? Contact us for a FREE valuation!

Our team is ready to help you sell your home for the highest possible price ASAP

© 2024 My Florida Regional MLS DBA Stellar MLS. All Rights Reserved.
Bought with CHARLES RUTENBERG REALTY INC

"Molly's job is to find and attract mastery-based agents to the office, protect the culture, and make sure everyone is happy! "







