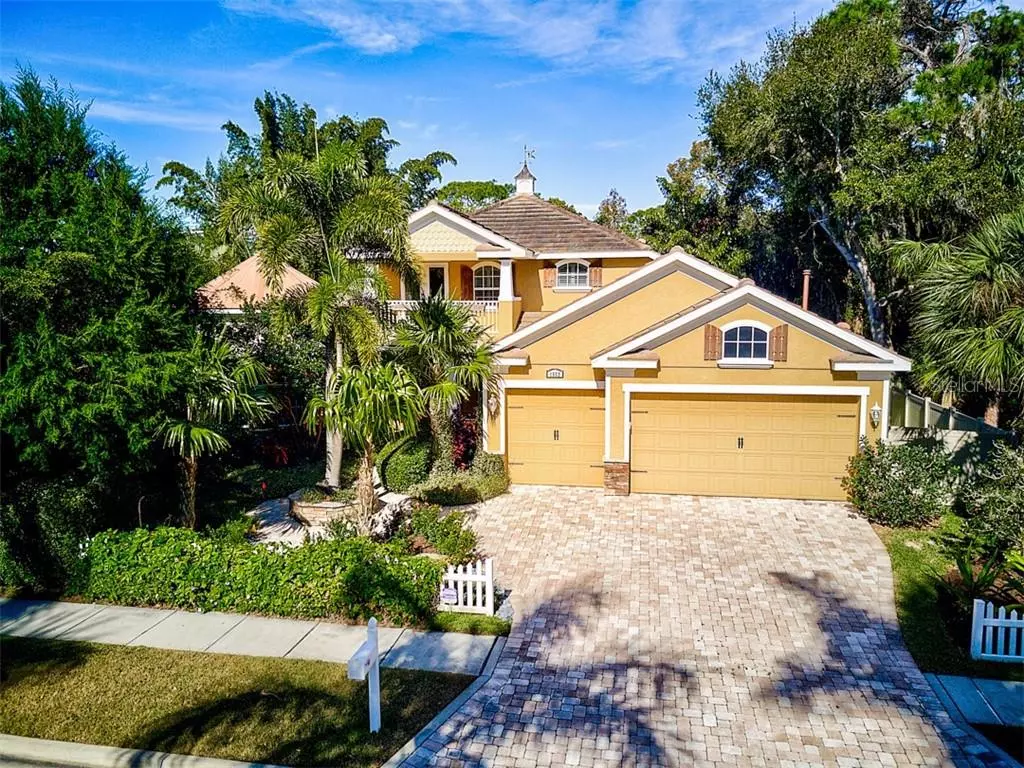$1,300,000
$1,300,000
For more information regarding the value of a property, please contact us for a free consultation.
4 Beds
4 Baths
3,367 SqFt
SOLD DATE : 11/16/2020
Key Details
Sold Price $1,300,000
Property Type Single Family Home
Sub Type Single Family Residence
Listing Status Sold
Purchase Type For Sale
Square Footage 3,367 sqft
Price per Sqft $386
Subdivision Hartsdale
MLS Listing ID A4478073
Sold Date 11/16/20
Bedrooms 4
Full Baths 4
Construction Status Appraisal,Financing,Inspections
HOA Y/N No
Year Built 2012
Annual Tax Amount $16,951
Lot Size 0.260 Acres
Acres 0.26
Property Description
VIRTUAL SHOWINGS AVAILABLE! CHECK OUT THE 3D WALK-THROUGH TOUR AND FLY-OVER VIDEO. 3D WALK-THROUGH TOUR: https://my.matterport.com/show/?m=zp7hHXaXoEF&mls=1Allegra FLY-OVER VIDEO: https://player.vimeo.com/video/383612514 Homes former award winning model, located West of Trail in Southside Village (the hottest location in Sarasota). Just a few blocks from Hillview and Southside Elementary. This home won numerous Parade of Homes awards including Best Kitchen, Master Suite, Floorplan, Architectural Details and "Best in Category". Featuring the builder's Diamond Package of upgrades, including impact windows, wood flooring, dynamic ceiling and architectural details, fireplace, built-in appliances, soft close drawers, gas cooktop, window seats, wet bar, balcony and so much more. The 4 bedrooms are uniquely positioned, each in a separate area of the home for optimal privacy. With the kitchen in the center of the home and the great room open to the lanai, pool, outdoor kitchen and spa, the layout is perfect for family gatherings and entertaining. There are simply too many features, options, upgrades and extras to list. Please enjoy the walk-through tour and fly-over video.
Location
State FL
County Sarasota
Community Hartsdale
Zoning RSF3
Rooms
Other Rooms Breakfast Room Separate, Den/Library/Office, Formal Dining Room Separate
Interior
Interior Features Ceiling Fans(s), Coffered Ceiling(s), Crown Molding, Eat-in Kitchen, Kitchen/Family Room Combo, Solid Surface Counters, Solid Wood Cabinets, Tray Ceiling(s), Walk-In Closet(s), Window Treatments
Heating Electric
Cooling Central Air, Zoned
Flooring Carpet, Ceramic Tile, Hardwood
Fireplaces Type Gas, Living Room, Other
Fireplace true
Appliance Bar Fridge, Built-In Oven, Dishwasher, Disposal, Dryer, Gas Water Heater, Microwave, Range, Range Hood, Refrigerator, Washer, Wine Refrigerator
Laundry Inside, Laundry Room
Exterior
Exterior Feature Balcony, Fence, Irrigation System, Outdoor Kitchen, Rain Gutters, Sidewalk, Sliding Doors
Parking Features Curb Parking, Driveway, Garage Door Opener, On Street, Oversized
Garage Spaces 3.0
Pool Gunite, Heated, In Ground, Screen Enclosure, Self Cleaning
Community Features Sidewalks
Utilities Available Cable Connected, Electricity Connected, Natural Gas Connected, Public, Sewer Connected
View Pool
Roof Type Tile
Porch Covered, Front Porch, Patio, Screened
Attached Garage true
Garage true
Private Pool Yes
Building
Lot Description Corner Lot, City Limits, Sidewalk
Entry Level Two
Foundation Slab
Lot Size Range 1/4 to less than 1/2
Builder Name Allegra
Sewer Public Sewer
Water Public
Architectural Style Traditional
Structure Type Block,Stucco
New Construction false
Construction Status Appraisal,Financing,Inspections
Schools
Elementary Schools Southside Elementary
Middle Schools Brookside Middle
High Schools Sarasota High
Others
Senior Community No
Ownership Fee Simple
Acceptable Financing Cash, Conventional, FHA
Listing Terms Cash, Conventional, FHA
Special Listing Condition None
Read Less Info
Want to know what your home might be worth? Contact us for a FREE valuation!

Our team is ready to help you sell your home for the highest possible price ASAP

© 2024 My Florida Regional MLS DBA Stellar MLS. All Rights Reserved.
Bought with MICHAEL SAUNDERS & COMPANY

"Molly's job is to find and attract mastery-based agents to the office, protect the culture, and make sure everyone is happy! "


