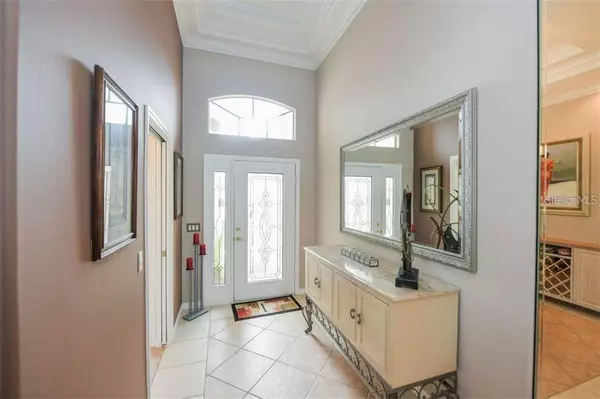$350,000
$359,900
2.8%For more information regarding the value of a property, please contact us for a free consultation.
2 Beds
2 Baths
1,711 SqFt
SOLD DATE : 08/19/2020
Key Details
Sold Price $350,000
Property Type Single Family Home
Sub Type Villa
Listing Status Sold
Purchase Type For Sale
Square Footage 1,711 sqft
Price per Sqft $204
Subdivision Heritage Oaks Golf And Country Club Unit 11
MLS Listing ID A4466451
Sold Date 08/19/20
Bedrooms 2
Full Baths 2
Construction Status Appraisal,Financing,Inspections
HOA Fees $655/ann
HOA Y/N Yes
Year Built 2001
Annual Tax Amount $2,879
Lot Size 6,098 Sqft
Acres 0.14
Property Description
GOLF VILLAS in Heritage Oaks Golf & Country Club - One of the Best Water & 3rd Hole Fairway Views in This Dover Model, This 2 Bedroom, 2 Bath + Den with a Fabulous Pool & Heated Spa Overlooking the View! This Maintenance Free Villa Boasts Many Upgrades - Double tray Ceilings, Crown moldings, Corian Counters, upgraded Plumbing fixtures, Designer Tile & Fans, Mirrored Dining + Built-in Bar & Glass Cabinets! These are just a Few of the many Upgrades. Neutral designer colors through out. Community amenities include 18 holes of golf, 5 heated pools, 4 lighted tennis courts, a fitness center and one of Sarasota's finest Clubhouses and 19th Hole Restaurant. Sale will Include a 1-Year AHS Home Warranty for the Buyer! Plus Brand New Tile Roof! Pictures are Prior to Sellers Moving! Don't miss this one!
Location
State FL
County Sarasota
Community Heritage Oaks Golf And Country Club Unit 11
Zoning RSF1
Rooms
Other Rooms Breakfast Room Separate, Den/Library/Office, Inside Utility
Interior
Interior Features Ceiling Fans(s), Crown Molding, High Ceilings, Open Floorplan, Solid Surface Counters, Solid Wood Cabinets, Split Bedroom, Tray Ceiling(s), Walk-In Closet(s), Window Treatments
Heating Central, Electric
Cooling Central Air
Flooring Carpet, Ceramic Tile
Fireplace false
Appliance Dishwasher, Disposal, Dryer, Electric Water Heater, Microwave, Range, Refrigerator, Washer
Laundry Inside, Laundry Room
Exterior
Exterior Feature Irrigation System, Sidewalk, Sliding Doors
Parking Features Driveway, Garage Door Opener
Garage Spaces 2.0
Pool Gunite
Community Features Deed Restrictions, Fitness Center, Gated, Golf, Irrigation-Reclaimed Water, Pool, Sidewalks, Tennis Courts
Utilities Available Cable Connected, Electricity Connected, Private, Public, Sprinkler Recycled, Street Lights, Underground Utilities
Amenities Available Fitness Center, Gated, Golf Course, Maintenance, Pool, Security, Tennis Court(s)
Waterfront Description Lake
View Y/N 1
View Golf Course, Water
Roof Type Tile
Porch Covered, Rear Porch, Screened
Attached Garage true
Garage true
Private Pool Yes
Building
Lot Description In County, On Golf Course, Sidewalk, Paved, Private
Entry Level One
Foundation Slab
Lot Size Range Up to 10,889 Sq. Ft.
Sewer Public Sewer
Water Public
Architectural Style Custom
Structure Type Block,Stucco
New Construction false
Construction Status Appraisal,Financing,Inspections
Schools
Elementary Schools Lakeview Elementary
Middle Schools Sarasota Middle
High Schools Riverview High
Others
Pets Allowed Yes
HOA Fee Include Cable TV,Pool,Maintenance Grounds,Recreational Facilities
Senior Community No
Ownership Fee Simple
Monthly Total Fees $922
Acceptable Financing Cash, Conventional, VA Loan
Membership Fee Required Required
Listing Terms Cash, Conventional, VA Loan
Special Listing Condition None
Read Less Info
Want to know what your home might be worth? Contact us for a FREE valuation!

Our team is ready to help you sell your home for the highest possible price ASAP

© 2024 My Florida Regional MLS DBA Stellar MLS. All Rights Reserved.
Bought with NEXTHOME EXCELLENCE

"Molly's job is to find and attract mastery-based agents to the office, protect the culture, and make sure everyone is happy! "







