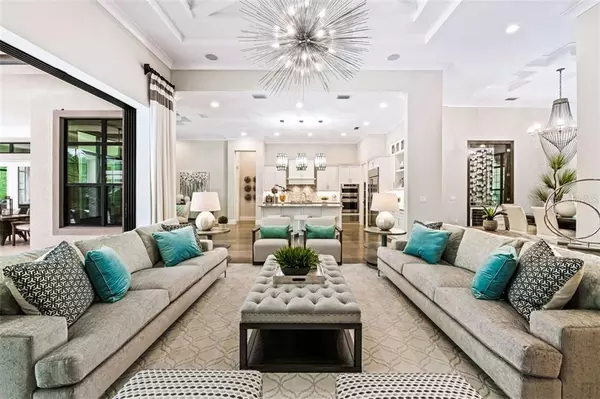$1,670,000
$1,698,000
1.6%For more information regarding the value of a property, please contact us for a free consultation.
3 Beds
5 Baths
4,369 SqFt
SOLD DATE : 12/08/2020
Key Details
Sold Price $1,670,000
Property Type Single Family Home
Sub Type Single Family Residence
Listing Status Sold
Purchase Type For Sale
Square Footage 4,369 sqft
Price per Sqft $382
Subdivision Concession Phase Ii Block B & Phase Iii
MLS Listing ID A4477568
Sold Date 12/08/20
Bedrooms 3
Full Baths 4
Half Baths 1
Construction Status Appraisal,Financing
HOA Fees $427/qua
HOA Y/N Yes
Year Built 2017
Annual Tax Amount $18,946
Lot Size 1.000 Acres
Acres 1.0
Property Description
This professionally designed former model is surrounded by the exquisite natural beauty of century-old oak trees and impressive pines inside the gates of the Concession Golf Club. Gracefully set on over one acre of land, this Key West style estate home boasts upscale finishes throughout. With nearly 4,400 square feet of luxurious space including three bedrooms, four and one-half baths, office, den, professional-grade kitchen, bonus room and great room floor plan, the discerning buyer will know they’ve found the perfect home. The owner’s suite has dual walk-in closets with custom built-ins, bath has a spa-like feel with a freestanding tub, two vanities and a walk-in shower. Expansive covered lanai area with fireplace, outdoor kitchen, and custom pool/spa with clear view screening is designed for the ultimate in outdoor living. The oversized four-car garage offers plenty of space for the car enthusiast. Other special features include recently added Halo LED air filtration systems, security system, custom wine display, custom built-ins, architectural details throughout, impact glass doors and windows, pocket sliding glass doors in the great room, fenced area for a dog run and much more. Concession has been ranked as one of the best private golf clubs in the country. The wine connoisseur is sure to enjoy The Bistro dining, available with or without golf membership, which offers over 365 fine wines with a 90+ rating. Experience this exclusive lifestyle.
Location
State FL
County Manatee
Community Concession Phase Ii Block B & Phase Iii
Zoning PD-R
Rooms
Other Rooms Bonus Room, Den/Library/Office, Great Room
Interior
Interior Features Built-in Features, Ceiling Fans(s), Coffered Ceiling(s), Crown Molding, Eat-in Kitchen, High Ceilings, Kitchen/Family Room Combo, Open Floorplan, Solid Surface Counters, Solid Wood Cabinets, Thermostat, Tray Ceiling(s), Walk-In Closet(s), Window Treatments
Heating Central
Cooling Central Air, Zoned
Flooring Carpet, Tile, Wood
Fireplaces Type Gas
Furnishings Negotiable
Fireplace true
Appliance Bar Fridge, Built-In Oven, Cooktop, Dishwasher, Disposal, Dryer, Gas Water Heater, Microwave, Range Hood, Refrigerator, Washer, Wine Refrigerator
Laundry Inside, Laundry Room
Exterior
Exterior Feature Fence, Irrigation System, Lighting, Outdoor Grill, Outdoor Kitchen, Rain Gutters, Sidewalk, Sliding Doors
Parking Features Driveway, Garage Door Opener, Garage Faces Side
Garage Spaces 4.0
Fence Other
Pool Gunite, Heated, In Ground, Lighting, Screen Enclosure
Community Features Deed Restrictions, Fishing, Gated, Golf Carts OK, Golf, Irrigation-Reclaimed Water, Sidewalks, Special Community Restrictions
Utilities Available Cable Available, Electricity Connected, Natural Gas Connected, Phone Available, Public, Sewer Connected, Sprinkler Recycled, Water Connected
Amenities Available Gated, Security
View Park/Greenbelt
Roof Type Tile
Porch Covered, Deck, Screened
Attached Garage true
Garage true
Private Pool Yes
Building
Lot Description Near Golf Course, Sidewalk, Paved
Entry Level One
Foundation Slab
Lot Size Range 1 to less than 2
Builder Name Stock Signature Homes
Sewer Public Sewer
Water Public
Architectural Style Key West
Structure Type Block,Stucco
New Construction false
Construction Status Appraisal,Financing
Schools
Elementary Schools Robert E Willis Elementary
Middle Schools Nolan Middle
High Schools Lakewood Ranch High
Others
Pets Allowed Breed Restrictions, Yes
HOA Fee Include 24-Hour Guard,Private Road,Security
Senior Community No
Pet Size Extra Large (101+ Lbs.)
Ownership Fee Simple
Monthly Total Fees $427
Acceptable Financing Cash, Conventional
Membership Fee Required Required
Listing Terms Cash, Conventional
Num of Pet 2
Special Listing Condition None
Read Less Info
Want to know what your home might be worth? Contact us for a FREE valuation!

Our team is ready to help you sell your home for the highest possible price ASAP

© 2024 My Florida Regional MLS DBA Stellar MLS. All Rights Reserved.
Bought with MICHAEL SAUNDERS & COMPANY

"Molly's job is to find and attract mastery-based agents to the office, protect the culture, and make sure everyone is happy! "







