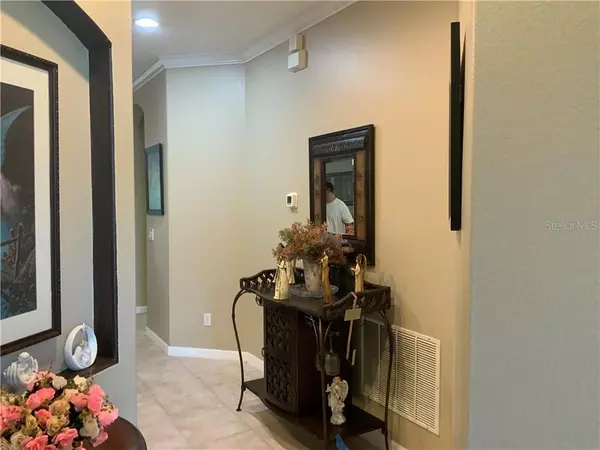$250,000
$257,900
3.1%For more information regarding the value of a property, please contact us for a free consultation.
3 Beds
2 Baths
1,617 SqFt
SOLD DATE : 11/24/2020
Key Details
Sold Price $250,000
Property Type Single Family Home
Sub Type Single Family Residence
Listing Status Sold
Purchase Type For Sale
Square Footage 1,617 sqft
Price per Sqft $154
Subdivision Eagles Nest/Oaks
MLS Listing ID S5039217
Sold Date 11/24/20
Bedrooms 3
Full Baths 2
Construction Status No Contingency
HOA Fees $159/mo
HOA Y/N Yes
Year Built 2004
Annual Tax Amount $171
Lot Size 2,613 Sqft
Acres 0.06
Lot Dimensions 37x65
Property Description
BACK ON THE MARKET. BUYERS LOAN FELL THROUGH. TAKE ADVANTAGE.
Very Cozy, Clean and enjoyable home in a Great Neighborhood and Gated. I'm sure you will love the upgrades and the updates, crown molding, chair rail molding, new ac, clean duct work and special filters for cleaner air, granite counters, upgraded showers, California closets, new paint, etc. This home has been well maintained by original and only owners. You can feel the warmth and the pride of ownership in all the details. Don't miss out on this jewel, call & come see it. HOA and room size information is believed to be accurate but if needed should be verified by buyers and their realtor. HOA takes care of the lawn in the front and back yards, trims the bushes and remove debris from Palm trees. It also manages and pays for the irrigation water. You do not have to worry about the outside maintenance, you just enjoy it.
Location
State FL
County Osceola
Community Eagles Nest/Oaks
Zoning OPUD
Interior
Interior Features Ceiling Fans(s), Dry Bar, Kitchen/Family Room Combo, Open Floorplan, Walk-In Closet(s)
Heating Central, Heat Pump
Cooling Central Air
Flooring Ceramic Tile, Laminate, Wood
Fireplace false
Appliance Dishwasher, Disposal, Microwave, Range, Refrigerator
Exterior
Exterior Feature Irrigation System
Garage Spaces 2.0
Community Features Gated, Golf
Utilities Available Cable Available, Electricity Available, Public
Roof Type Shingle
Attached Garage true
Garage true
Private Pool No
Building
Story 1
Entry Level One
Foundation Slab
Lot Size Range 0 to less than 1/4
Sewer Public Sewer
Water Public
Structure Type Block,Stone,Stucco
New Construction false
Construction Status No Contingency
Schools
Elementary Schools Pleasant Hill Elem
Middle Schools Horizon Middle
High Schools Liberty High
Others
Pets Allowed Yes
Senior Community No
Ownership Fee Simple
Monthly Total Fees $179
Acceptable Financing Cash, Conventional, FHA, VA Loan
Membership Fee Required Required
Listing Terms Cash, Conventional, FHA, VA Loan
Special Listing Condition None
Read Less Info
Want to know what your home might be worth? Contact us for a FREE valuation!

Our team is ready to help you sell your home for the highest possible price ASAP

© 2024 My Florida Regional MLS DBA Stellar MLS. All Rights Reserved.
Bought with REAL BROKER, LLC

"Molly's job is to find and attract mastery-based agents to the office, protect the culture, and make sure everyone is happy! "







