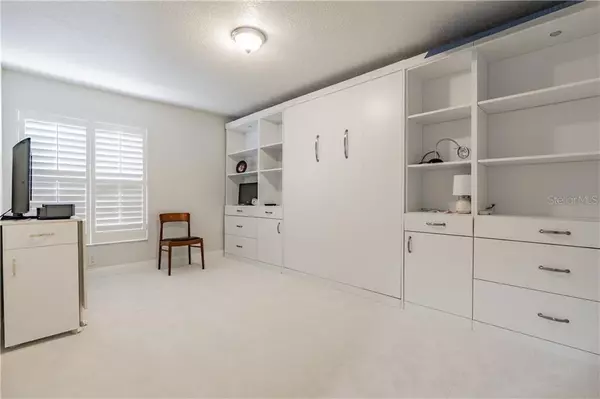$431,500
$445,000
3.0%For more information regarding the value of a property, please contact us for a free consultation.
4 Beds
2 Baths
2,552 SqFt
SOLD DATE : 07/29/2020
Key Details
Sold Price $431,500
Property Type Single Family Home
Sub Type Single Family Residence
Listing Status Sold
Purchase Type For Sale
Square Footage 2,552 sqft
Price per Sqft $169
Subdivision Eagle Cove
MLS Listing ID U8084119
Sold Date 07/29/20
Bedrooms 4
Full Baths 2
Construction Status Appraisal,Financing,Inspections,Other Contract Contingencies
HOA Fees $36/ann
HOA Y/N Yes
Year Built 1990
Annual Tax Amount $5,749
Lot Size 8,712 Sqft
Acres 0.2
Lot Dimensions 70x110
Property Description
WOW HUGH PRICE REDUCTION! 4/2/2 (2552 ht. sq ft.) with pool and pond view in the sought after East Lake corridor- Eagle Cove. Double door entry way with formal living room to the left and dining room to the right. Just beyond spacious gourmet kitchen opens up to large family room with corner fireplace and triple Sliders out to the caged pool. Granite counters- large breakfast bar, double oven walk in pantry- high ceilings, art niches. Split bedroom with Master suite son one side and 3 addition bedrooms laundry room and pool bath on the other. Master bath with walk in closet has double vanity, walk in shower with seamless glass window and walk in Jacuzzi tub. Plank tile in the family room and halls. Rest of the house in large tile on the bias and carpet in the bedrooms. Caged pavered pebble-tec pool with large covered paitio area & views pond and conservation. Move in ready!!
Location
State FL
County Pinellas
Community Eagle Cove
Zoning RES
Rooms
Other Rooms Inside Utility
Interior
Interior Features Ceiling Fans(s), Eat-in Kitchen, High Ceilings, Kitchen/Family Room Combo, Solid Wood Cabinets, Split Bedroom, Stone Counters, Walk-In Closet(s), Window Treatments
Heating Electric
Cooling Central Air
Flooring Carpet, Tile
Fireplace true
Appliance Built-In Oven, Cooktop, Dishwasher, Disposal, Dryer, Microwave, Refrigerator, Washer
Laundry Inside, Laundry Room
Exterior
Exterior Feature Fence, Sidewalk, Sliding Doors
Garage Spaces 2.0
Pool Heated, In Ground, Salt Water, Screen Enclosure
Utilities Available Cable Available, Public
View Y/N 1
Roof Type Shingle
Attached Garage true
Garage true
Private Pool Yes
Building
Story 1
Entry Level One
Foundation Slab
Lot Size Range Up to 10,889 Sq. Ft.
Sewer Public Sewer
Water Public
Structure Type Block,Stucco
New Construction false
Construction Status Appraisal,Financing,Inspections,Other Contract Contingencies
Schools
Elementary Schools Cypress Woods Elementary-Pn
Middle Schools Carwise Middle-Pn
High Schools East Lake High-Pn
Others
Pets Allowed Yes
Senior Community No
Ownership Fee Simple
Monthly Total Fees $36
Membership Fee Required Required
Special Listing Condition None
Read Less Info
Want to know what your home might be worth? Contact us for a FREE valuation!

Our team is ready to help you sell your home for the highest possible price ASAP

© 2024 My Florida Regional MLS DBA Stellar MLS. All Rights Reserved.
Bought with KELLER WILLIAMS REALTY

"Molly's job is to find and attract mastery-based agents to the office, protect the culture, and make sure everyone is happy! "







