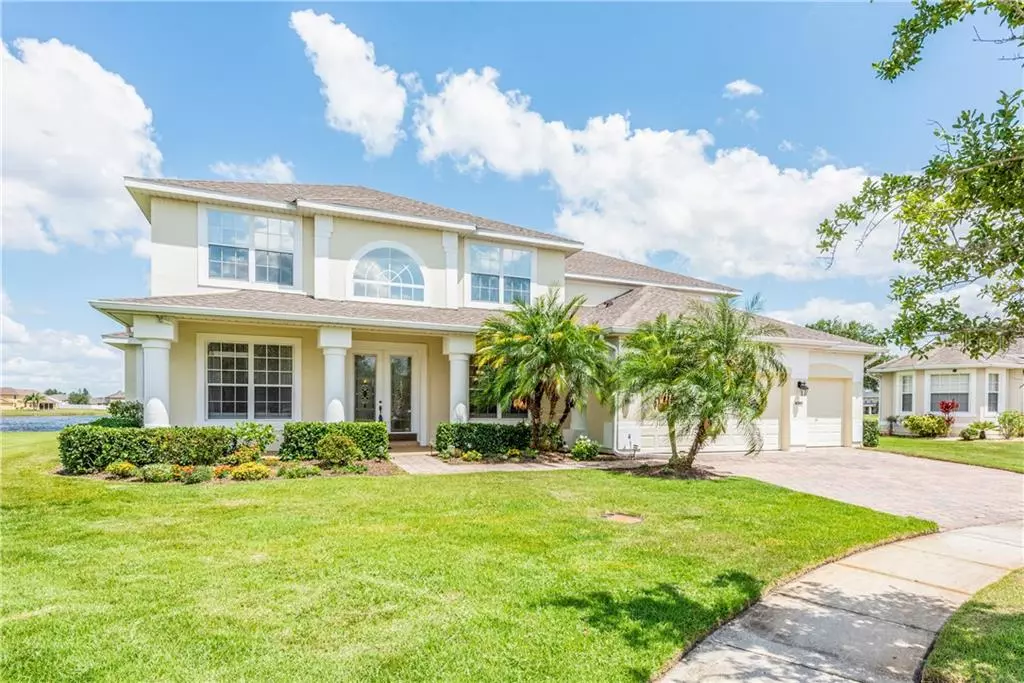$375,000
$374,900
For more information regarding the value of a property, please contact us for a free consultation.
5 Beds
4 Baths
4,133 SqFt
SOLD DATE : 07/17/2020
Key Details
Sold Price $375,000
Property Type Single Family Home
Sub Type Single Family Residence
Listing Status Sold
Purchase Type For Sale
Square Footage 4,133 sqft
Price per Sqft $90
Subdivision Brighton Lakes P2 J
MLS Listing ID O5863967
Sold Date 07/17/20
Bedrooms 5
Full Baths 4
Construction Status Appraisal,Financing,Inspections
HOA Fees $12/ann
HOA Y/N Yes
Year Built 2006
Annual Tax Amount $5,959
Lot Size 0.370 Acres
Acres 0.37
Property Description
This GORGEOUS TWO STORY 3 CAR GARAGE WATERFRONT HOME in the Brighton Lakes Community is officially ready for a new owner! As you drive up, you can't help but be captivated by the beautiful features of this home. Starting with the OVERSIZED PAVERED DRIVEWAY and WALKWAY leading you to the DECORATIVE GLASS FRENCH DOORS! BEAUTIFULLY maintained landscaping and trees with ripples of water on the horizon, immediately gives you the perfect Florida vibes! At the entrance of the home you will find TILED FLOORING, stairway leading you to the second floor, large windows that pour in NATURAL LIGHT, as well as the formal living & dining room spaces! The SPLIT FLOOR PLAN makes the FORMAL LIVING ROOM ideal for after dinner conversations or a home office since its located at the front of the house! The FORMAL DINING ROOM is framed by ARCHED ENTRYWAYS, features a lovely chandelier and has quick access to the kitchen area or to the family room. At the center of the home you will find the spacious KITCHEN with OPEN ACCESS to the family room, an EAT-IN NOOK as well as BREAKFAST BAR for additional seating. Additionally there are STAINLESS STEEL APPLIANCES, SOLID WOOD CABINETS, RECESSED LIGHTING and a kitchen ISLAND with more storage! The OVERSIZED FAMILY ROOM provides DOUBLE CEILING FANS, DOUBLE SLIDERS giving access to the patio and backyard and also a FULL BATHROOM. A FABULOUS feature to this home is that the MASTER BEDROOM is located on the FIRST FLOOR! This enormous master suite features SLIDING DOORS to easily access the patio as well as en-suite. The MASTER EN-SUITE has DOUBLE VANITY SINKS, a SOAKER TUB and separate STANDING SHOWER. On the second floor you will find TWO FULL bathrooms, FOUR impressive sized bedrooms, and a LOFT space which can be used as a GUEST BEDROOM, DEN, STUDY or even a gym! The HUGE BONUS ROOM is a versatile space that includes the POOL TABLE and can be used as a second floor family room, game room, home gym, media room or whatever you desire! The Gigantic ENCLOSED & SCREENED-IN back patio with TRIPLE CEILING FANS, is absolutely perfect for hanging out with friends and family playing games, eating meals and having fun all while overlooking the BREATHTAKING backyard WATER VIEWS! The Brighton Lakes community features many amenities including a clubhouse, large resort-style pool, tennis courts, basketball court, a playground and serene walking trails throughout the community! Conveniently located just minutes from Kissimmee Lakefront Park at Lake Toho, Disney and all other Orlando attractions with easy access to Poinciana Blvd, I-4 and the Florida Turnpike. Quietly nestled in a CUL-DE-SAC on an OVERSIZED LOT and overlooking a MASSIVE SPARKLING POND, this home truly delivers everything you can desire and more! *Please contact us for a video walk through of this property!*
Location
State FL
County Osceola
Community Brighton Lakes P2 J
Zoning PD
Rooms
Other Rooms Bonus Room, Formal Dining Room Separate, Formal Living Room Separate, Loft
Interior
Interior Features Ceiling Fans(s), Eat-in Kitchen, High Ceilings, Kitchen/Family Room Combo, Solid Surface Counters, Solid Wood Cabinets, Thermostat, Vaulted Ceiling(s), Walk-In Closet(s)
Heating Electric
Cooling Central Air
Flooring Carpet, Tile
Fireplace false
Appliance Dishwasher, Dryer, Microwave, Range, Refrigerator, Washer
Laundry Inside, Laundry Closet, Laundry Room
Exterior
Exterior Feature French Doors, Lighting, Rain Gutters, Sidewalk, Sliding Doors, Sprinkler Metered
Parking Features Driveway, Garage Door Opener, Guest, Off Street, Oversized
Garage Spaces 3.0
Community Features Deed Restrictions, Fitness Center, Gated, Playground, Pool, Tennis Courts
Utilities Available Electricity Available
View Y/N 1
View Water
Roof Type Shingle
Porch Covered, Enclosed, Rear Porch, Screened
Attached Garage true
Garage true
Private Pool No
Building
Lot Description Oversized Lot, Sidewalk, Paved
Story 2
Entry Level Two
Foundation Slab
Lot Size Range 1/4 Acre to 21779 Sq. Ft.
Sewer Public Sewer
Water Public
Structure Type Block,Stucco
New Construction false
Construction Status Appraisal,Financing,Inspections
Schools
Elementary Schools Sunrise Elementary
Middle Schools Horizon Middle
High Schools Poinciana High School
Others
Pets Allowed Yes
HOA Fee Include Maintenance Grounds,Pool,Private Road
Senior Community No
Ownership Fee Simple
Monthly Total Fees $12
Acceptable Financing Cash, Conventional, FHA, VA Loan
Membership Fee Required Required
Listing Terms Cash, Conventional, FHA, VA Loan
Special Listing Condition None
Read Less Info
Want to know what your home might be worth? Contact us for a FREE valuation!

Our team is ready to help you sell your home for the highest possible price ASAP

© 2024 My Florida Regional MLS DBA Stellar MLS. All Rights Reserved.
Bought with EXP REALTY LLC

"Molly's job is to find and attract mastery-based agents to the office, protect the culture, and make sure everyone is happy! "







