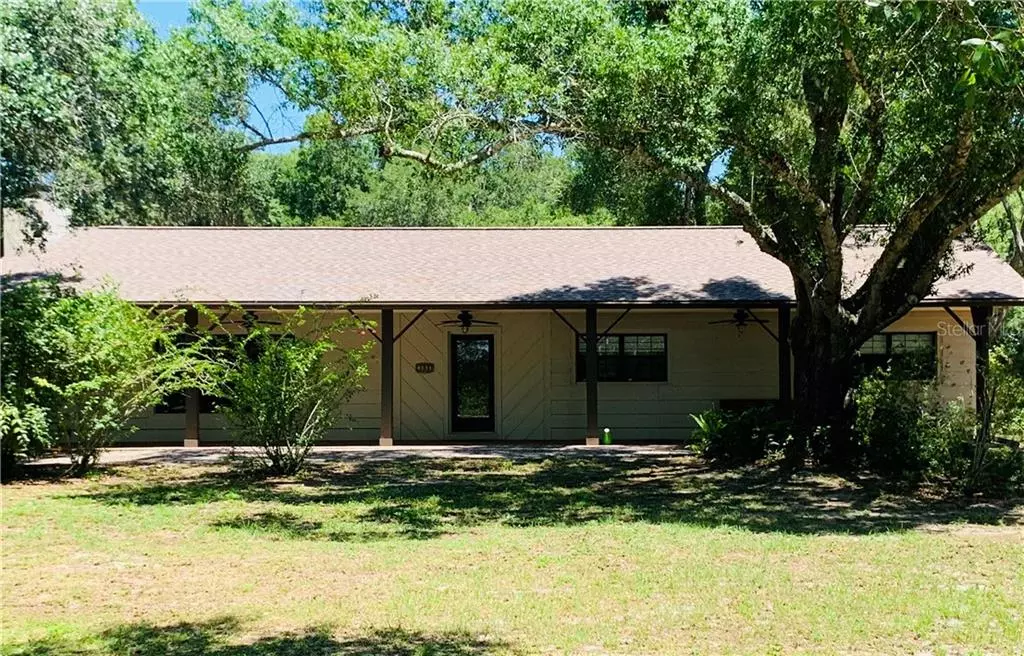$283,000
$294,900
4.0%For more information regarding the value of a property, please contact us for a free consultation.
3 Beds
2 Baths
2,190 SqFt
SOLD DATE : 08/04/2020
Key Details
Sold Price $283,000
Property Type Single Family Home
Sub Type Single Family Residence
Listing Status Sold
Purchase Type For Sale
Square Footage 2,190 sqft
Price per Sqft $129
Subdivision Na
MLS Listing ID C7428540
Sold Date 08/04/20
Bedrooms 3
Full Baths 2
Construction Status Financing
HOA Y/N No
Year Built 1977
Annual Tax Amount $1,871
Lot Size 1.500 Acres
Acres 1.5
Property Description
Situated on 1.5 acres, you will find gorgeous Oak trees and a tranquil country atmosphere as your drive into a circular gravel drive. This 3 bedroom, 2 bathroom home has beautiful cypress walls in the foyer, living room, dining room and hallway. The living room, dining room, family room, and master bedroom have fantastic Hickory flooring while kitchen, laundry room and bathrooms offer tile. The caged in pool area maybe accessed from family room or laundry room which has a straight path to bathroom. The pool is very inviting and ready for a swim. When temperatures begin to drop in late fall, there is a pool heater so it may be used year round. The kitchen has elegant wood cabinetry and Corian counters with beautiful stone back splash tile. There is also a built in desk with cabinets off of the kitchen. All of the bedrooms have amazing large walk in closets. Outside offers a carport which also connects to a 20 x 20 workshop with electricity. There is also a makeshift gazebo with a small chicken coop as well. This property also offers a 10 x 15 storage shed with electricity. Another fantastic addition to this property is a small guest cottage or play house. It has electricity, a window unit and running water. It would not be difficult to add a shower and toilet. Call to schedule your appointment today.
Location
State FL
County Desoto
Community Na
Zoning A-5
Interior
Interior Features Living Room/Dining Room Combo, Solid Surface Counters, Solid Wood Cabinets, Thermostat, Walk-In Closet(s)
Heating Central
Cooling Central Air
Flooring Carpet, Ceramic Tile, Wood
Fireplaces Type Wood Burning
Fireplace true
Appliance Dishwasher, Disposal, Dryer, Range, Refrigerator, Tankless Water Heater, Washer, Water Filtration System, Water Softener
Laundry Inside, Laundry Room
Exterior
Exterior Feature Lighting, Rain Gutters, Sidewalk, Storage
Pool Heated, In Ground, Screen Enclosure
Utilities Available BB/HS Internet Available, Cable Available, Electricity Connected, Phone Available, Sewer Connected, Water Connected
View Trees/Woods
Roof Type Shingle
Porch Covered, Front Porch
Attached Garage false
Garage false
Private Pool Yes
Building
Lot Description In County, Street Dead-End, Paved
Story 1
Entry Level One
Foundation Slab
Lot Size Range One + to Two Acres
Sewer Septic Tank
Water Well
Architectural Style Ranch
Structure Type Block
New Construction false
Construction Status Financing
Schools
Elementary Schools Memorial Elementary School
Middle Schools Desoto Middle School
High Schools Desoto County High School
Others
Pets Allowed Yes
Senior Community No
Ownership Fee Simple
Acceptable Financing Cash, Conventional, FHA
Listing Terms Cash, Conventional, FHA
Special Listing Condition None
Read Less Info
Want to know what your home might be worth? Contact us for a FREE valuation!

Our team is ready to help you sell your home for the highest possible price ASAP

© 2024 My Florida Regional MLS DBA Stellar MLS. All Rights Reserved.
Bought with LESLIE WELLS REALTY, INC.

"Molly's job is to find and attract mastery-based agents to the office, protect the culture, and make sure everyone is happy! "







