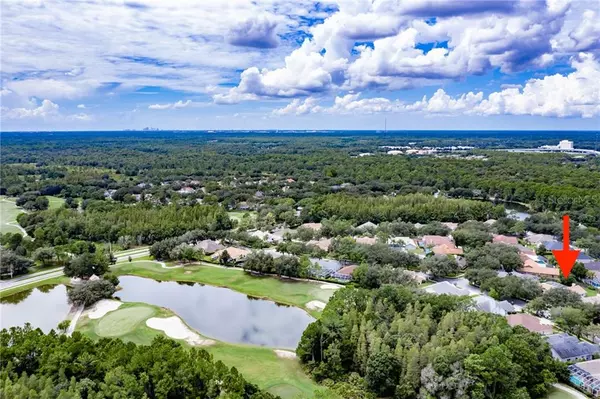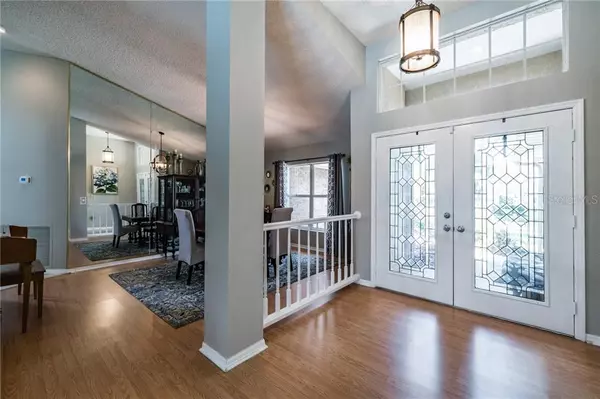$410,000
$436,000
6.0%For more information regarding the value of a property, please contact us for a free consultation.
4 Beds
3 Baths
2,858 SqFt
SOLD DATE : 10/30/2020
Key Details
Sold Price $410,000
Property Type Single Family Home
Sub Type Single Family Residence
Listing Status Sold
Purchase Type For Sale
Square Footage 2,858 sqft
Price per Sqft $143
Subdivision Hunters Green Prcl 3
MLS Listing ID U8094692
Sold Date 10/30/20
Bedrooms 4
Full Baths 3
Construction Status Financing
HOA Fees $101/ann
HOA Y/N Yes
Year Built 1990
Annual Tax Amount $3,935
Lot Size 0.290 Acres
Acres 0.29
Lot Dimensions 115x111
Property Description
Enjoy the true spirit of Florida in this beautifully maintained house, offering 4 bedrooms with 3 bathrooms, one leading out to the pool; 3 car garage, great indoor/outdoor flow to sparkling pool & large entertainer's patio! Split bedrooms give privacy to the spacious master suite and you'll have lots of room to move around in the extra-large master bathroom and walk in closets. This home has a beautiful fireplace, and offers a comfortable, contemporary and charming lifestyle, functional and impressive gourmet kitchen with granite countertops, stainless steel appliance, breakfast bar; large fenced back yard with room to play and enjoy pool & spa.
Beautiful neighborhood in the highly desirable double gated Hunter's Green golf and tennis community, basketball, sand volleyball, soccer and baseball fields, dog park, jogging path, fitness trail, and two playgrounds; 24 hour manned gate for privacy and security, schools, and convenience to a variety of dining and shops for everything you may need. Close to USF, hospitals, I-75, and The Shops at Wiregrass.
You will be happy to call this house your new home! It is priced to sell, and ready for a new owner! Make your appointment to see this beautiful home at a great value today!
Location
State FL
County Hillsborough
Community Hunters Green Prcl 3
Zoning PD-A
Interior
Interior Features Cathedral Ceiling(s), Ceiling Fans(s), High Ceilings, Kitchen/Family Room Combo, Living Room/Dining Room Combo, Open Floorplan, Split Bedroom, Stone Counters, Vaulted Ceiling(s), Walk-In Closet(s)
Heating Central
Cooling Central Air
Flooring Carpet, Ceramic Tile, Laminate
Fireplace true
Appliance Dishwasher, Disposal, Dryer, Electric Water Heater, Microwave, Range, Refrigerator, Washer
Exterior
Exterior Feature Irrigation System, Sliding Doors
Garage Spaces 3.0
Pool In Ground
Utilities Available BB/HS Internet Available, Cable Connected, Electricity Connected, Street Lights
Roof Type Shingle
Attached Garage true
Garage true
Private Pool Yes
Building
Lot Description City Limits, Sidewalk
Story 1
Entry Level One
Foundation Slab
Lot Size Range 1/4 to less than 1/2
Sewer Public Sewer
Water Public
Architectural Style Contemporary
Structure Type Block,Brick
New Construction false
Construction Status Financing
Schools
Elementary Schools Hunters Green Elem
Middle Schools Benito-Hb
High Schools Wharton-Hb
Others
Pets Allowed Size Limit
Senior Community No
Pet Size Large (61-100 Lbs.)
Ownership Fee Simple
Monthly Total Fees $165
Acceptable Financing Cash, Conventional
Membership Fee Required Required
Listing Terms Cash, Conventional
Special Listing Condition None
Read Less Info
Want to know what your home might be worth? Contact us for a FREE valuation!

Our team is ready to help you sell your home for the highest possible price ASAP

© 2024 My Florida Regional MLS DBA Stellar MLS. All Rights Reserved.
Bought with ALIGN RIGHT REALTY LLC

"Molly's job is to find and attract mastery-based agents to the office, protect the culture, and make sure everyone is happy! "







