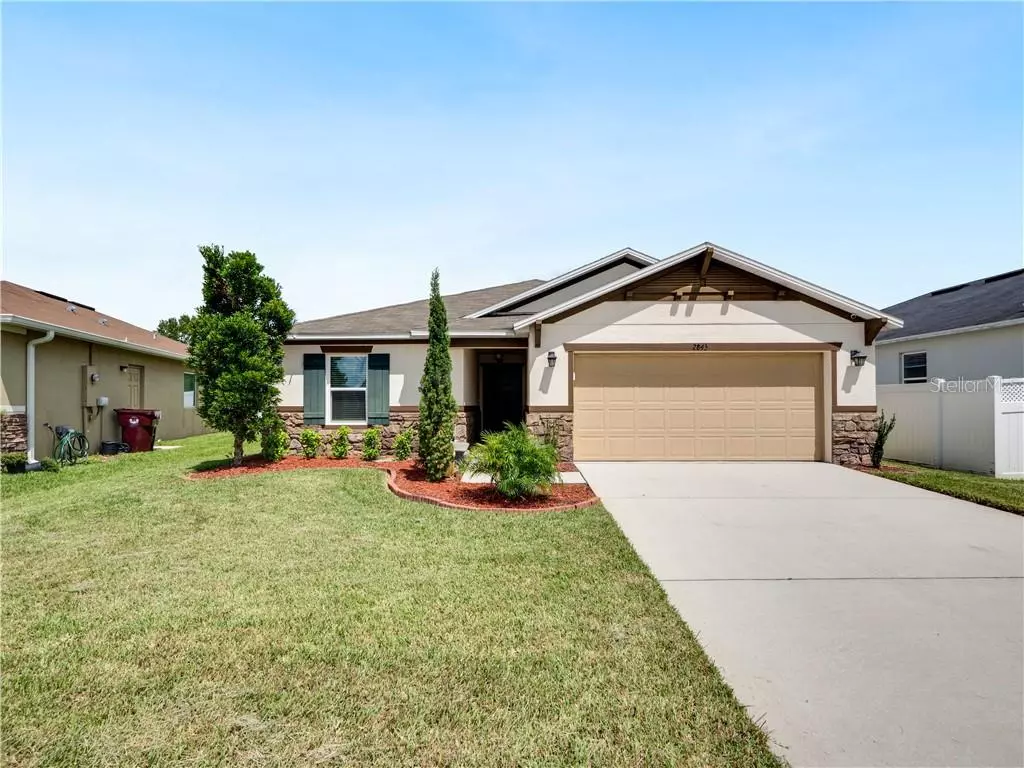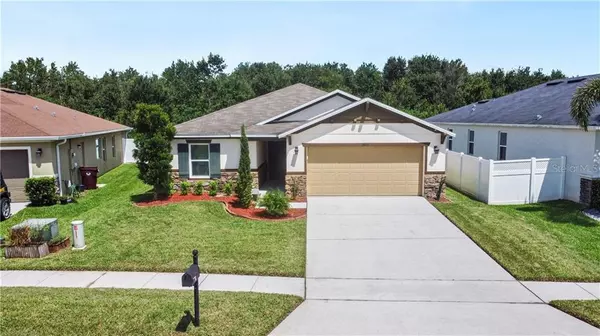$260,000
$264,999
1.9%For more information regarding the value of a property, please contact us for a free consultation.
4 Beds
2 Baths
1,773 SqFt
SOLD DATE : 09/18/2020
Key Details
Sold Price $260,000
Property Type Single Family Home
Sub Type Single Family Residence
Listing Status Sold
Purchase Type For Sale
Square Footage 1,773 sqft
Price per Sqft $146
Subdivision Gramercy Farms Ph 1
MLS Listing ID O5885169
Sold Date 09/18/20
Bedrooms 4
Full Baths 2
Construction Status Appraisal,Inspections
HOA Fees $7/ann
HOA Y/N Yes
Year Built 2014
Annual Tax Amount $5,069
Lot Size 6,969 Sqft
Acres 0.16
Property Description
Welcome to 2843 Shelburne Way! This gorgeous 4 bedroom 2 bath home has the WOW factor you've been looking for. From the impressive Hasley Manor Wood Plank Porcelain tile imported from Italy, to oversized lanai, with matching tile, and wood porcelain tile in the bathrooms to just name a few of the upgrades. In the kitchen, the chef in your family, will love the GOURMET KITCHEN package! The extended corian countertop provides an awesome place to cook and entertain. Both bathrooms have marble countertops and upgraded tubs. You will love the recessed lighting, Nest Smart thermostat, smart light switches, and the home has been wired for 5.1 surround sound. Enjoy the ample sized porch with pristine landscaping and preservation, so no REAR NEIGHBORS! Within a short drive to beaches, airport, and all major highways, this is the one you've been waiting for!
Location
State FL
County Osceola
Community Gramercy Farms Ph 1
Zoning RESI
Rooms
Other Rooms Inside Utility
Interior
Interior Features Ceiling Fans(s), Open Floorplan, Solid Wood Cabinets, Stone Counters
Heating Central
Cooling Central Air
Flooring Carpet, Tile
Fireplace false
Appliance Built-In Oven, Cooktop, Dishwasher, Disposal, Dryer, Microwave, Refrigerator, Washer
Exterior
Exterior Feature Irrigation System, Sliding Doors
Garage Spaces 2.0
Community Features Playground
Utilities Available BB/HS Internet Available, Cable Available
Amenities Available Playground
Roof Type Shingle
Porch Covered, Patio, Porch
Attached Garage true
Garage true
Private Pool No
Building
Lot Description Conservation Area
Entry Level One
Foundation Slab
Lot Size Range Up to 10,889 Sq. Ft.
Sewer Public Sewer
Water Public
Architectural Style Contemporary
Structure Type Block,Stucco
New Construction false
Construction Status Appraisal,Inspections
Others
Pets Allowed Yes
Senior Community No
Ownership Fee Simple
Monthly Total Fees $7
Acceptable Financing Cash, Conventional, FHA, VA Loan
Membership Fee Required Required
Listing Terms Cash, Conventional, FHA, VA Loan
Special Listing Condition None
Read Less Info
Want to know what your home might be worth? Contact us for a FREE valuation!

Our team is ready to help you sell your home for the highest possible price ASAP

© 2024 My Florida Regional MLS DBA Stellar MLS. All Rights Reserved.
Bought with AGENT TRUST REALTY CORPORATION

"Molly's job is to find and attract mastery-based agents to the office, protect the culture, and make sure everyone is happy! "







