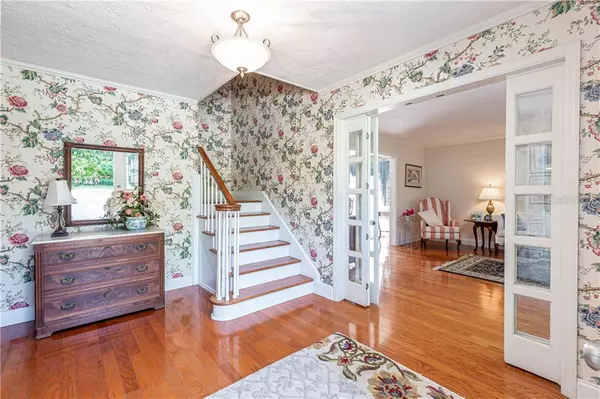$710,000
$699,900
1.4%For more information regarding the value of a property, please contact us for a free consultation.
5 Beds
4 Baths
3,470 SqFt
SOLD DATE : 06/19/2020
Key Details
Sold Price $710,000
Property Type Single Family Home
Sub Type Single Family Residence
Listing Status Sold
Purchase Type For Sale
Square Footage 3,470 sqft
Price per Sqft $204
Subdivision Sevilla
MLS Listing ID O5863354
Sold Date 06/19/20
Bedrooms 5
Full Baths 3
Half Baths 1
Construction Status Appraisal,Financing,Inspections
HOA Fees $72/ann
HOA Y/N Yes
Year Built 1974
Annual Tax Amount $6,989
Lot Size 0.500 Acres
Acres 0.5
Property Description
Just a short stroll from Park Avenue's shops and restaurants, this 5 bedroom, 3.5 bath home is tucked down a long driveway on a 0.50 acre lot with mature trees for maximum privacy. Located in Winter Park's desirable Sevilla neighborhood, the two-story home includes one bedroom on first floor, a detached office, four upstairs bedrooms including a spacious master bedroom with sitting area and a private balcony off the master bath. The front foyer leads to bright, naturally-lit living and dining room areas accented by waynes coating. A center kitchen features a full breakfast area, granite counters and wood cabinets. The family room, with a gas fireplace, includes French doors that open to a warm and inviting covered lanai and private swimming pool great for indoor/outdoor living. A huge playroom/great room also has a gas fireplace along with several built-ins for storage. Priced right to make your own in beautiful Sevilla of Winter Park. Audobon Park K-8 and Winter Park High!
Location
State FL
County Orange
Community Sevilla
Zoning R-1AA
Rooms
Other Rooms Den/Library/Office, Family Room, Formal Dining Room Separate, Formal Living Room Separate, Great Room, Inside Utility
Interior
Interior Features Built-in Features, Ceiling Fans(s), Eat-in Kitchen, Solid Wood Cabinets, Stone Counters, Walk-In Closet(s), Window Treatments
Heating Central
Cooling Central Air, Zoned
Flooring Carpet, Ceramic Tile, Laminate, Wood
Fireplaces Type Gas, Family Room, Other
Furnishings Unfurnished
Fireplace true
Appliance Built-In Oven, Dishwasher, Refrigerator
Laundry Inside, Laundry Chute, Laundry Room
Exterior
Exterior Feature Fence, French Doors, Irrigation System
Parking Features Circular Driveway, Driveway, Garage Door Opener
Garage Spaces 2.0
Fence Masonry, Other
Pool In Ground, Screen Enclosure
Utilities Available Cable Connected, Electricity Connected, Propane, Public, Sewer Connected, Water Connected
View Trees/Woods
Roof Type Other,Shingle
Porch Enclosed, Screened
Attached Garage true
Garage true
Private Pool Yes
Building
Lot Description Level, Paved
Story 2
Entry Level Two
Foundation Slab
Lot Size Range 1/2 Acre to 1 Acre
Sewer Public Sewer
Water Public, Well
Architectural Style French Provincial
Structure Type Brick,Wood Frame
New Construction false
Construction Status Appraisal,Financing,Inspections
Schools
Elementary Schools Audubon Park K-8
High Schools Winter Park High
Others
Pets Allowed Yes
HOA Fee Include Common Area Taxes
Senior Community No
Ownership Fee Simple
Monthly Total Fees $72
Acceptable Financing Cash, Conventional
Membership Fee Required Required
Listing Terms Cash, Conventional
Special Listing Condition None
Read Less Info
Want to know what your home might be worth? Contact us for a FREE valuation!

Our team is ready to help you sell your home for the highest possible price ASAP

© 2024 My Florida Regional MLS DBA Stellar MLS. All Rights Reserved.
Bought with KELLY PRICE & COMPANY LLC

"Molly's job is to find and attract mastery-based agents to the office, protect the culture, and make sure everyone is happy! "







