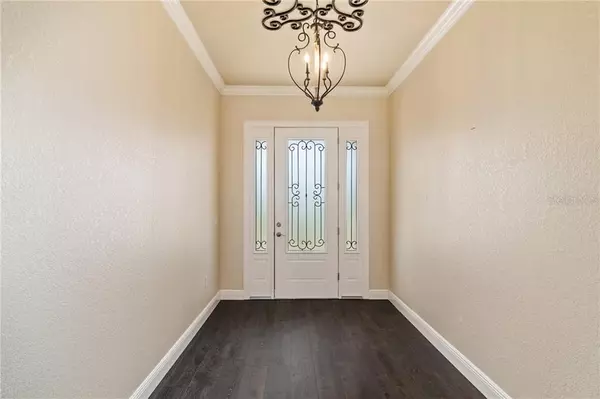$463,000
$479,000
3.3%For more information regarding the value of a property, please contact us for a free consultation.
3 Beds
2 Baths
2,197 SqFt
SOLD DATE : 09/15/2020
Key Details
Sold Price $463,000
Property Type Single Family Home
Sub Type Single Family Residence
Listing Status Sold
Purchase Type For Sale
Square Footage 2,197 sqft
Price per Sqft $210
Subdivision Hernando Beach
MLS Listing ID W7825620
Sold Date 09/15/20
Bedrooms 3
Full Baths 2
HOA Fees $17/ann
HOA Y/N Yes
Year Built 2019
Annual Tax Amount $777
Lot Size 7,405 Sqft
Acres 0.17
Property Description
Why wait to build, when you can move into this custom built home completed in 2019. Located in deed restricted Hernando Beach South, this three bedroom, two bath, waterfront, pool home has just under 2200 square feet of living. This home features a gourmet kitchen with granite counter tops, wood cabinets, stainless steel appliances, a spacious dining area and great room; the master bedroom has two walk-in closets, master bath has dual sinks, garden tub, and a snail shower; there is wood laminate and tile flooring through out the house, 10 foot ceilings, double hung vinyl impact windows and plantation shutters. The lower level offers almost 2200 square feet of garage space, plenty of room for cars, boats and storage. The inground pool is 12x26 and the grounds are nicely landscaped with curbing around the flower beds and a brick paver driveway.
Location
State FL
County Hernando
Community Hernando Beach
Zoning R1B
Interior
Interior Features Ceiling Fans(s), High Ceilings, Open Floorplan, Solid Wood Cabinets, Split Bedroom, Stone Counters, Walk-In Closet(s)
Heating Central
Cooling Central Air
Flooring Ceramic Tile, Laminate
Fireplace false
Appliance Dishwasher, Disposal, Electric Water Heater, Microwave, Range, Refrigerator
Laundry Laundry Room
Exterior
Exterior Feature French Doors, Irrigation System, Lighting, Rain Gutters
Parking Features Garage Door Opener, Oversized
Garage Spaces 2.0
Pool In Ground
Utilities Available Cable Available, Sprinkler Meter, Street Lights
Waterfront Description Canal - Brackish
View Y/N 1
Water Access 1
Water Access Desc Canal - Brackish
Roof Type Shingle
Attached Garage true
Garage true
Private Pool Yes
Building
Entry Level One
Foundation Slab
Lot Size Range Up to 10,889 Sq. Ft.
Sewer Public Sewer
Water Public
Structure Type Block,Stucco,Vinyl Siding,Wood Frame
New Construction false
Others
Pets Allowed Yes
Senior Community No
Ownership Fee Simple
Monthly Total Fees $17
Acceptable Financing Cash, Conventional, FHA, VA Loan
Membership Fee Required Required
Listing Terms Cash, Conventional, FHA, VA Loan
Special Listing Condition None
Read Less Info
Want to know what your home might be worth? Contact us for a FREE valuation!

Our team is ready to help you sell your home for the highest possible price ASAP

© 2025 My Florida Regional MLS DBA Stellar MLS. All Rights Reserved.
Bought with KW REALTY ELITE PARTNERS
"Molly's job is to find and attract mastery-based agents to the office, protect the culture, and make sure everyone is happy! "







