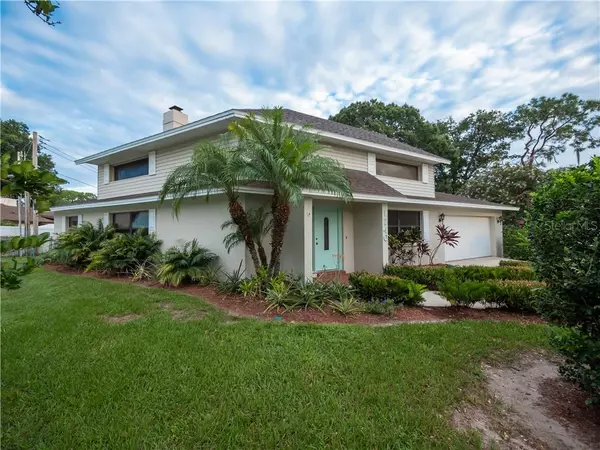$305,000
$315,000
3.2%For more information regarding the value of a property, please contact us for a free consultation.
3 Beds
2 Baths
2,281 SqFt
SOLD DATE : 10/20/2020
Key Details
Sold Price $305,000
Property Type Single Family Home
Sub Type Single Family Residence
Listing Status Sold
Purchase Type For Sale
Square Footage 2,281 sqft
Price per Sqft $133
Subdivision Meadow View Estates
MLS Listing ID L4917121
Sold Date 10/20/20
Bedrooms 3
Full Baths 2
HOA Y/N No
Year Built 1983
Annual Tax Amount $1,879
Lot Size 0.380 Acres
Acres 0.38
Lot Dimensions Irregular
Property Description
Back on the market due to buyers financing falling through! If you missed this house the first time around, now is your chance! Imagine yourself coming home to to this amazing 2 story POOL home located in one of the most desirable school districts in South Lakeland on a quiet cul-de-sac street with easy access to shopping, dining, and entertainment options as well as the Polk Parkway! Recent updates include newer roof, new interior/exterior paint, new entry door, resurfaced pool, PLUS 10 year spray in wood treatment in the attic/trusses for termite prevention. Termite bond with Massey Services is transferrable so you will be secure for years to come! A long driveway and lovely sidewalk lead you past fresh landscaping as you approach the front covered entry. From the foyer, the front living room serves as a gathering space and is flooded with natural light from an oversized window. Travel past the stairs under recessed lighting and the space opens up with high ceilings which soar all the way up to beautiful tongue and groove accents featuring a brick fireplace as the focal point. The living room flows perfectly into the dining area with upgraded chair rail, paneling, and French doors accessing the rear covered screen lanai. The adjacent kitchen has bar seating for guests, updated cabinets, tumbled stone backsplash, and plenty of extra storage. Travel up the stairs to a terrace spanning the length of the living room which leads to a loft with more tongue and groove ceiling accents. Use the loft as a flex space, teenager retreat, or home office! The main suite features recessed lighting, French doors, a stand up shower in the connected bathroom, and a spacious walk-in closet. The remaining guest bedrooms have dual closets for extra storage with a tub/shower combo in the guest bathroom. Enjoy relaxing evenings spent in the comfort of your screen lanai with friends and family overlooking gorgeous landscaping of the privacy fenced backyard or take a dip in the pristine waters of your own private pool to melt away the day's stress. And with no HOA fees, you can make this picturesque paradise a place of memories for you and your family to grow into without restriction year after year!
Location
State FL
County Polk
Community Meadow View Estates
Zoning RA-1
Rooms
Other Rooms Attic, Den/Library/Office, Formal Living Room Separate, Loft
Interior
Interior Features Ceiling Fans(s), Eat-in Kitchen, High Ceilings, Walk-In Closet(s)
Heating Central, Electric
Cooling Central Air
Flooring Carpet, Ceramic Tile, Laminate
Fireplaces Type Living Room, Wood Burning
Fireplace true
Appliance Dishwasher, Disposal, Electric Water Heater, Microwave, Range, Refrigerator
Laundry Inside, Laundry Room
Exterior
Exterior Feature Fence
Parking Features Garage Door Opener
Garage Spaces 2.0
Pool Gunite, Heated, In Ground
Community Features None
Utilities Available BB/HS Internet Available, Cable Available, Electricity Available, Phone Available, Water Available
Roof Type Shingle
Porch Deck, Patio, Porch, Screened
Attached Garage false
Garage true
Private Pool Yes
Building
Lot Description Cul-De-Sac, City Limits, Level
Entry Level Two
Foundation Slab
Lot Size Range 1/4 to less than 1/2
Sewer Septic Tank
Water Public
Architectural Style Contemporary
Structure Type Block,Stucco
New Construction false
Schools
Elementary Schools Highland Grove Elem
Middle Schools Lakeland Highlands Middl
High Schools Lakeland Senior High
Others
Pets Allowed Yes
Senior Community No
Ownership Fee Simple
Acceptable Financing Cash, Conventional, FHA, VA Loan
Listing Terms Cash, Conventional, FHA, VA Loan
Special Listing Condition None
Read Less Info
Want to know what your home might be worth? Contact us for a FREE valuation!

Our team is ready to help you sell your home for the highest possible price ASAP

© 2024 My Florida Regional MLS DBA Stellar MLS. All Rights Reserved.
Bought with PREFERRED REAL ESTATE BROKERS

"Molly's job is to find and attract mastery-based agents to the office, protect the culture, and make sure everyone is happy! "







