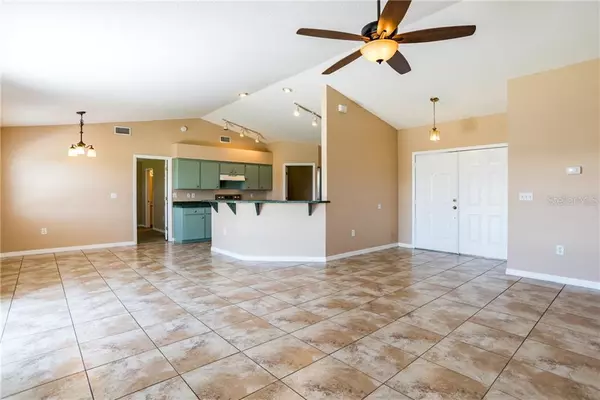$203,500
$199,900
1.8%For more information regarding the value of a property, please contact us for a free consultation.
3 Beds
2 Baths
1,529 SqFt
SOLD DATE : 06/15/2020
Key Details
Sold Price $203,500
Property Type Single Family Home
Sub Type Single Family Residence
Listing Status Sold
Purchase Type For Sale
Square Footage 1,529 sqft
Price per Sqft $133
Subdivision Highlands Crossing Ph 02
MLS Listing ID L4915346
Sold Date 06/15/20
Bedrooms 3
Full Baths 2
Construction Status Appraisal,Financing,Inspections
HOA Fees $18/ann
HOA Y/N Yes
Year Built 2004
Annual Tax Amount $2,639
Lot Size 0.340 Acres
Acres 0.34
Property Description
***Multiple offers received-highest and best due by midnight 4/30***NICE STARTER HOME in desired HIGHLANDS CROSSING! This great 3/2 home with fenced back yard is ready for a new owner! As you walk in through the double door entry way you are greeted by vaulted ceilings in the open floor plan living area. The kitchen has an open feel with eat in breakfast area and brand new Samsung stainless steel appliances. The home offers a split bedroom floor plan. The master has a huge en-suite with separate shower, large garden tub, walk in closet and double sinks. The home has 2 inch faux wood blinds throughout and ceramic tile in the living and wet areas. Off the back of the home is a very large level and fenced back yard with a slab patio perfect for barbecue and gathering. You could also add a screen room or pool easily if desired. This home is great as a starter home, someone who is downsizing or the investor to be used as a rental. Call your REALTOR® today for a private showing.
Location
State FL
County Polk
Community Highlands Crossing Ph 02
Zoning R
Rooms
Other Rooms Attic, Inside Utility
Interior
Interior Features Ceiling Fans(s), Eat-in Kitchen, Kitchen/Family Room Combo, Open Floorplan, Split Bedroom, Vaulted Ceiling(s), Walk-In Closet(s), Window Treatments
Heating Central
Cooling Central Air
Flooring Carpet, Ceramic Tile
Furnishings Unfurnished
Fireplace false
Appliance Dishwasher, Disposal, Electric Water Heater, Exhaust Fan, Range, Range Hood, Refrigerator
Laundry Inside
Exterior
Exterior Feature Fence, Lighting
Parking Features Driveway, Garage Door Opener
Garage Spaces 2.0
Fence Wood
Utilities Available BB/HS Internet Available, Cable Available
Roof Type Shingle
Porch Patio
Attached Garage true
Garage true
Private Pool No
Building
Lot Description In County, Paved
Entry Level One
Foundation Slab
Lot Size Range 1/4 Acre to 21779 Sq. Ft.
Builder Name Highland Homes
Sewer Septic Tank
Water Public
Architectural Style Florida
Structure Type Block,Stucco
New Construction false
Construction Status Appraisal,Financing,Inspections
Others
Pets Allowed Yes
Senior Community No
Ownership Fee Simple
Monthly Total Fees $18
Acceptable Financing Cash, Conventional, FHA, USDA Loan, VA Loan
Membership Fee Required Required
Listing Terms Cash, Conventional, FHA, USDA Loan, VA Loan
Special Listing Condition None
Read Less Info
Want to know what your home might be worth? Contact us for a FREE valuation!

Our team is ready to help you sell your home for the highest possible price ASAP

© 2024 My Florida Regional MLS DBA Stellar MLS. All Rights Reserved.
Bought with LA ROSA REALTY LAKELAND LLC

"Molly's job is to find and attract mastery-based agents to the office, protect the culture, and make sure everyone is happy! "







