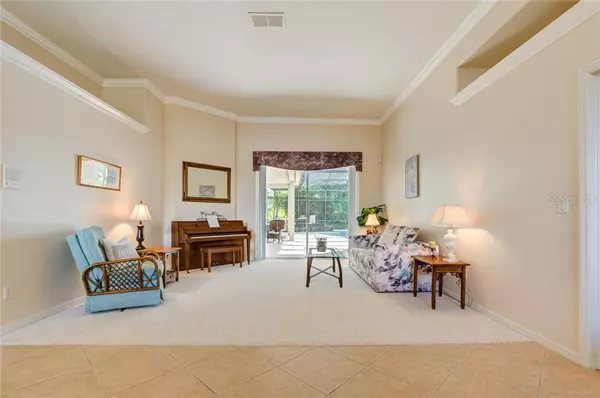$475,000
$455,000
4.4%For more information regarding the value of a property, please contact us for a free consultation.
4 Beds
3 Baths
3,246 SqFt
SOLD DATE : 08/27/2020
Key Details
Sold Price $475,000
Property Type Single Family Home
Sub Type Single Family Residence
Listing Status Sold
Purchase Type For Sale
Square Footage 3,246 sqft
Price per Sqft $146
Subdivision Stoneybrook
MLS Listing ID O5880485
Sold Date 08/27/20
Bedrooms 4
Full Baths 3
Construction Status Financing,Inspections
HOA Fees $172/qua
HOA Y/N Yes
Year Built 2004
Annual Tax Amount $6,196
Lot Size 0.260 Acres
Acres 0.26
Property Description
Great opportunity to own one of the most sought-after floor plans in Stoneybrook! Come & see this amazing one-story home with 4 bedrooms, 3 bathrooms and an office/den! Pool, spa and lush greenery around the sizable yard space make this home the complete package.
The home impresses right upon entry with high ceilings and a straight view to the inviting pool deck that instantly puts you in a relaxed mood. The spacious open feel of the formal dining and formal sitting room that divide the master bedroom and office space on the right side of the house from the kitchen and family room and additional 3 bedrooms on the left side of the house is stunning. The kitchen is open to the extended family room with the panorama bay window overlooking the sparkling pool. The over-sized fridge and freezer combination by KitchenAid offers plenty of space just as the large pantry does. This house truly is what you ever wanted: a 3-car-garage, one-story, a brand-new ROOF (2020), pool with solar heating and newer A/C (2018).
The guard-gated community of Stoneybrook provides an abundance of amenities for residents like a large fitness center with brand-new top-of-the-line strength and cardio equipment, a Junior Olympic size community pool, a recently re-modeled playground, a vita-course, sports fields, basketball courts, 4 full size lighted tennis courts and walking trails. Digital HD cable and high-speed broadband internet are included. Stoneybrook is zoned for great schools and is close to shopping, UCF, MCO Airport and 528 as well as 417 and 408.
Location
State FL
County Orange
Community Stoneybrook
Zoning P-D
Rooms
Other Rooms Den/Library/Office, Family Room, Formal Dining Room Separate, Formal Living Room Separate, Inside Utility
Interior
Interior Features Ceiling Fans(s), Coffered Ceiling(s), Crown Molding, Eat-in Kitchen, High Ceilings, Kitchen/Family Room Combo, Open Floorplan, Solid Surface Counters, Solid Wood Cabinets, Split Bedroom, Thermostat, Tray Ceiling(s), Walk-In Closet(s), Window Treatments
Heating Central, Electric, Heat Pump
Cooling Central Air
Flooring Carpet, Tile
Fireplaces Type Gas, Family Room
Furnishings Unfurnished
Fireplace true
Appliance Dishwasher, Disposal, Dryer, Microwave, Range, Range Hood, Refrigerator, Washer
Exterior
Exterior Feature Irrigation System, Sidewalk, Sliding Doors
Parking Features Driveway, Garage Door Opener, Split Garage
Garage Spaces 3.0
Pool Child Safety Fence, Deck, Gunite, In Ground, Outside Bath Access, Screen Enclosure, Solar Heat
Community Features Deed Restrictions, Fitness Center, Gated, Golf Carts OK, Golf, No Truck/RV/Motorcycle Parking, Park, Playground, Pool, Sidewalks, Tennis Courts
Utilities Available Cable Connected, Electricity Connected, Fiber Optics, Phone Available, Sewer Connected, Street Lights, Underground Utilities, Water Connected
Amenities Available Basketball Court, Cable TV, Clubhouse, Fence Restrictions, Fitness Center, Gated, Maintenance, Park, Playground, Pool, Tennis Court(s), Trail(s), Vehicle Restrictions
View Garden, Pool
Roof Type Shingle
Porch Deck, Front Porch
Attached Garage true
Garage true
Private Pool Yes
Building
Lot Description Level, On Golf Course, Sidewalk, Paved, Private
Story 1
Entry Level One
Foundation Slab
Lot Size Range 1/4 Acre to 21779 Sq. Ft.
Sewer Public Sewer
Water Public
Architectural Style Traditional
Structure Type Block,Stucco
New Construction false
Construction Status Financing,Inspections
Schools
Elementary Schools Stone Lake Elem
Middle Schools Avalon Middle
High Schools Timber Creek High
Others
Pets Allowed Yes
HOA Fee Include 24-Hour Guard,Cable TV,Common Area Taxes,Pool,Escrow Reserves Fund,Internet,Maintenance Grounds,Private Road,Recreational Facilities,Security
Senior Community No
Ownership Fee Simple
Monthly Total Fees $172
Acceptable Financing Cash, Conventional, FHA, VA Loan
Membership Fee Required Required
Listing Terms Cash, Conventional, FHA, VA Loan
Special Listing Condition None
Read Less Info
Want to know what your home might be worth? Contact us for a FREE valuation!

Our team is ready to help you sell your home for the highest possible price ASAP

© 2024 My Florida Regional MLS DBA Stellar MLS. All Rights Reserved.
Bought with EXP REALTY LLC

"Molly's job is to find and attract mastery-based agents to the office, protect the culture, and make sure everyone is happy! "







