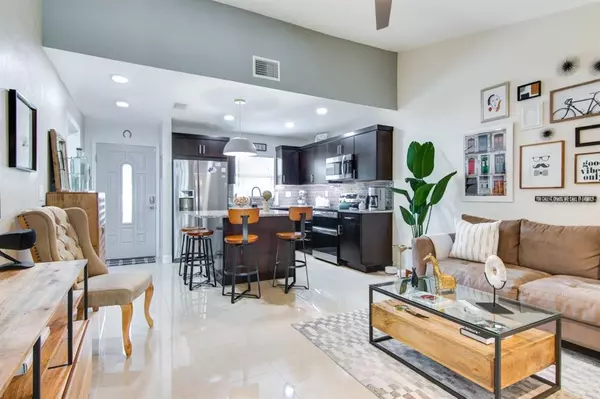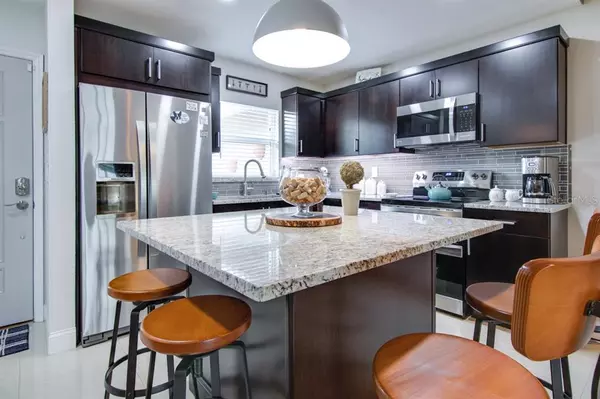$165,000
$159,900
3.2%For more information regarding the value of a property, please contact us for a free consultation.
2 Beds
1 Bath
804 SqFt
SOLD DATE : 09/15/2020
Key Details
Sold Price $165,000
Property Type Single Family Home
Sub Type Single Family Residence
Listing Status Sold
Purchase Type For Sale
Square Footage 804 sqft
Price per Sqft $205
Subdivision Huntington Of Carrollwood
MLS Listing ID T3255537
Sold Date 09/15/20
Bedrooms 2
Full Baths 1
Construction Status Inspections
HOA Fees $180/mo
HOA Y/N Yes
Year Built 1983
Annual Tax Amount $746
Lot Size 2,178 Sqft
Acres 0.05
Property Description
Elegant, recent upgrades from floor to ceiling in this cozy Carrollwood area townhome. Pride in ownership is an understatement. This home is immaculate – your neighbors will be jealous! The kitchen was completely renovated four years ago - new stainless steel appliances, granite countertops, cabinets, island, ceramic tiles, and backsplash. The bathroom has recent upgrades including Carrara marble tile in the shower. Windows, doors, electrical, HVAC (2014) and water heater (2014) were all recently updated. The separate indoor laundry room would make HGTV proud. The large screened in lanai and outdoor patio with pavers recently installed is an entertainers dream. Call me for the complete list of upgrades – far too many to list. This quiet community is located conveniently to both the Veteran’s Expressway and Dale Mabry Highway with easy access to all things Tampa – 15 minutes to Tampa International Airport and International Mall, 20 minutes to Downtown Tampa.
Location
State FL
County Hillsborough
Community Huntington Of Carrollwood
Zoning PD
Interior
Interior Features Ceiling Fans(s), Crown Molding, Eat-in Kitchen, Open Floorplan, Stone Counters, Thermostat, Vaulted Ceiling(s), Window Treatments
Heating Central
Cooling Central Air
Flooring Ceramic Tile, Laminate
Fireplaces Type Electric
Furnishings Unfurnished
Fireplace true
Appliance Microwave, Range, Refrigerator
Laundry Inside, Laundry Room
Exterior
Exterior Feature Fence, Sliding Doors
Parking Features Guest, Reserved
Utilities Available Public
Roof Type Shingle
Porch Covered, Rear Porch, Screened
Garage false
Private Pool No
Building
Lot Description City Limits, Sidewalk, Paved
Story 1
Entry Level One
Foundation Slab
Lot Size Range Up to 10,889 Sq. Ft.
Sewer Public Sewer
Water Public
Structure Type Block,Stucco
New Construction false
Construction Status Inspections
Schools
Elementary Schools Crestwood-Hb
Middle Schools Pierce-Hb
High Schools Leto-Hb
Others
Pets Allowed Yes
Senior Community No
Ownership Fee Simple
Monthly Total Fees $180
Acceptable Financing Cash, Conventional, FHA, VA Loan
Membership Fee Required Required
Listing Terms Cash, Conventional, FHA, VA Loan
Special Listing Condition None
Read Less Info
Want to know what your home might be worth? Contact us for a FREE valuation!

Our team is ready to help you sell your home for the highest possible price ASAP

© 2024 My Florida Regional MLS DBA Stellar MLS. All Rights Reserved.
Bought with LOMBARDO TEAM REAL ESTATE LLC

"Molly's job is to find and attract mastery-based agents to the office, protect the culture, and make sure everyone is happy! "







