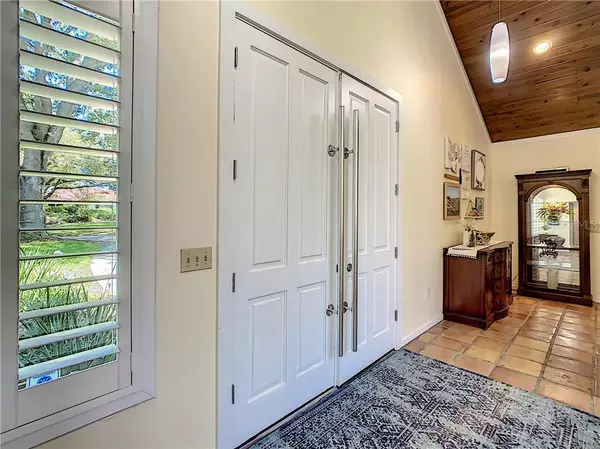$540,510
$549,900
1.7%For more information regarding the value of a property, please contact us for a free consultation.
3 Beds
3 Baths
2,582 SqFt
SOLD DATE : 05/21/2020
Key Details
Sold Price $540,510
Property Type Single Family Home
Sub Type Single Family Residence
Listing Status Sold
Purchase Type For Sale
Square Footage 2,582 sqft
Price per Sqft $209
Subdivision Southern Oaks
MLS Listing ID O5855233
Sold Date 05/21/20
Bedrooms 3
Full Baths 3
HOA Fees $12/ann
HOA Y/N Yes
Year Built 1980
Annual Tax Amount $6,797
Lot Size 0.460 Acres
Acres 0.46
Property Description
1 STORY Pool Home with 3 Bedrooms PLUS an Office & 3 Full Baths with an Oversized 2 Car Garage. Home sits on a huge (nearly ½ acre) cul-de-sac fenced & walled lot. This spectacular home boasts gorgeous tongue & groove wood ceilings and fantastic natural light shining through multiple oversized windows appointed with plantation shutters. The gourmet kitchen has been renovated with oversized cabinets, custom poured concrete countertops, stainless steel appliances, wine refrigerator, GAS COOKTOP and industrial size vent hood. The Master Bathroom updates include a walk-in shower w/ designer tile, dual sinks & CROWN MOLDING. Additional features include double entry front doors and tile throughout. Spacious floor plan with VOLUME CEILINGS and wood burning fireplace. Floor plan has numerous possibilities including an office that could be used as guest quarters with an ensuite bathroom and separate entrance way. Family room (17X12) could easily be converted to a 4TH BEDROOM. Humongous screened in outdoor porch is spacious for a dining & sitting area, overlooking the immense & deep sparkling pool. BRAND NEW ROOF! Southern Oaks is one of the MOST DESIREABLE and UPSCALE neighborhoods in the SODO area. It is a quiet, walled in neighborhood accessed by only 2 entrances. Located just south of downtown Orlando near Orlando Health, Orlando International Airport, w/convenient access to all major highways (I-4, 408, 417 and Beachline/528), shopping, and restaurants. Zoned for A-Rated BOONE HIGH SCHOOL & is walking distance to NEW, highly desirable Pershing K-8 School.
Location
State FL
County Orange
Community Southern Oaks
Zoning R-1AA
Rooms
Other Rooms Den/Library/Office
Interior
Interior Features Cathedral Ceiling(s), Ceiling Fans(s), Crown Molding, Eat-in Kitchen, Skylight(s), Walk-In Closet(s)
Heating Central, Electric
Cooling Central Air
Flooring Carpet, Tile
Fireplaces Type Wood Burning
Fireplace true
Appliance Dishwasher, Disposal, Microwave, Range, Refrigerator, Wine Refrigerator
Exterior
Exterior Feature Fence, Irrigation System, Sidewalk
Parking Features Driveway, Garage Door Opener
Garage Spaces 2.0
Fence Masonry, Vinyl
Pool Gunite, In Ground
Utilities Available BB/HS Internet Available, Cable Available
Roof Type Shingle
Porch Covered, Patio, Porch, Screened
Attached Garage true
Garage true
Private Pool Yes
Building
Lot Description City Limits
Story 1
Entry Level One
Foundation Slab
Lot Size Range 1/4 Acre to 21779 Sq. Ft.
Sewer Public Sewer
Water Public
Architectural Style Contemporary, Mid-Century Modern
Structure Type Block,Stucco
New Construction false
Schools
Elementary Schools Pershing K-8
Middle Schools Pershing K-8
High Schools Boone High
Others
Pets Allowed Yes
Senior Community No
Ownership Fee Simple
Monthly Total Fees $12
Acceptable Financing Cash, Conventional, FHA, VA Loan
Membership Fee Required Optional
Listing Terms Cash, Conventional, FHA, VA Loan
Special Listing Condition None
Read Less Info
Want to know what your home might be worth? Contact us for a FREE valuation!

Our team is ready to help you sell your home for the highest possible price ASAP

© 2024 My Florida Regional MLS DBA Stellar MLS. All Rights Reserved.
Bought with KELLER WILLIAMS AT THE PARKS

"Molly's job is to find and attract mastery-based agents to the office, protect the culture, and make sure everyone is happy! "







