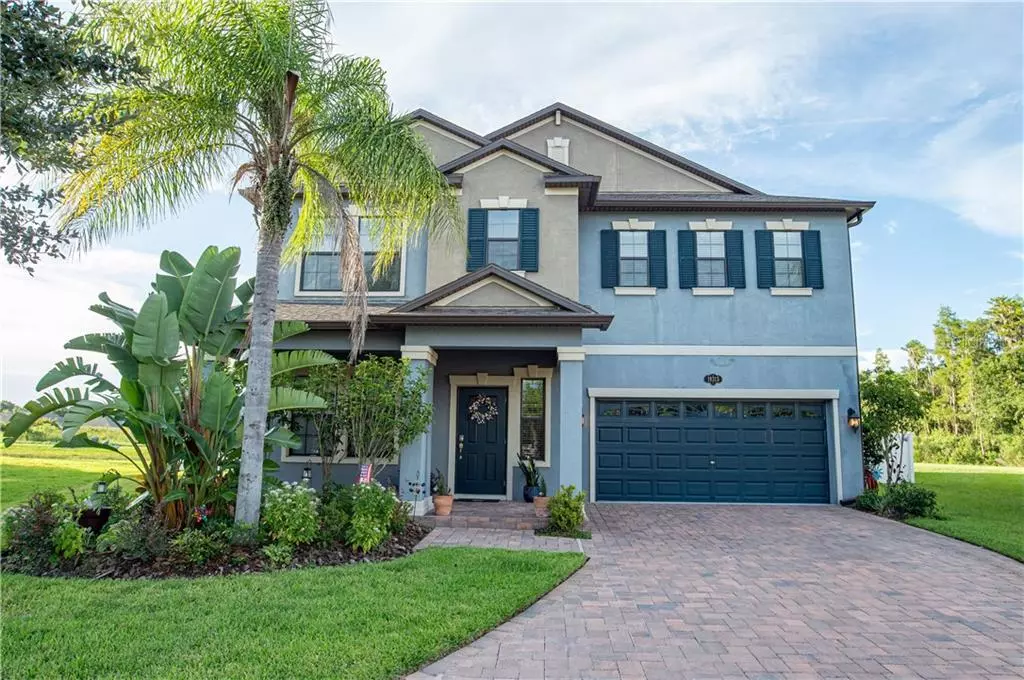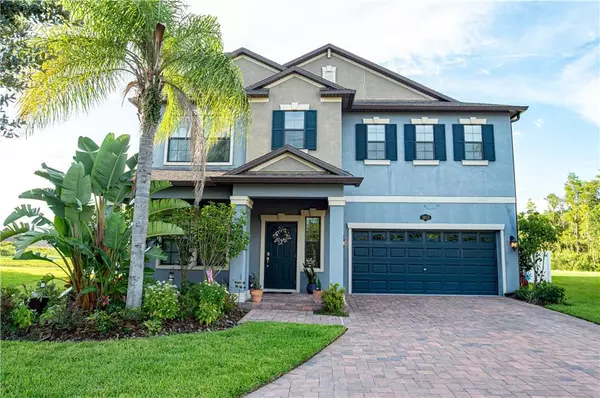$330,000
$330,000
For more information regarding the value of a property, please contact us for a free consultation.
4 Beds
3 Baths
2,696 SqFt
SOLD DATE : 09/03/2020
Key Details
Sold Price $330,000
Property Type Single Family Home
Sub Type Single Family Residence
Listing Status Sold
Purchase Type For Sale
Square Footage 2,696 sqft
Price per Sqft $122
Subdivision K-Bar Ranch Prcl Q Ph 1
MLS Listing ID T3254826
Sold Date 09/03/20
Bedrooms 4
Full Baths 2
Half Baths 1
Construction Status Financing,Inspections
HOA Fees $75/mo
HOA Y/N Yes
Year Built 2015
Annual Tax Amount $6,077
Lot Size 10,018 Sqft
Acres 0.23
Property Description
This K-Bar Ranch home has so much to offer. Located on an over-sized lot with no rear neighbors and an expansive pond view, this home offers 4 large bedrooms, 2 full baths and one 1/2 bath. The large kitchen with an island bar for dining and family room combination is a great place to gather. There are plenty of spaces for work and play in the downstairs level with a great drop zone as you enter the home from the garage and a multi-use area off of the kitchen that can be used as an office, storage area or butler pantry. The master suite includes a large master bath and a huge walk in closet. Relax on the over-sized paved patio offering multiple seating areas with great views of evening sunsets. The home is cooled by two 14 ton AC units with included extras such as a hybrid water heater, water softener, ring doorbell and mini split single zone AC Unit in the downstairs private office. The K-Bar community offers access to a community pool, basketball courts, tennis courts, tot lot, and swings in addition to a playground and dog park for members of Heron Preserve a private gated area of K-Bar Ranch.
Location
State FL
County Hillsborough
Community K-Bar Ranch Prcl Q Ph 1
Zoning PD-A
Interior
Interior Features Ceiling Fans(s), Kitchen/Family Room Combo, Open Floorplan, Solid Surface Counters, Walk-In Closet(s)
Heating Electric
Cooling Central Air
Flooring Carpet, Tile
Fireplace false
Appliance Cooktop, Dishwasher, Disposal, Dryer, Ice Maker, Microwave, Refrigerator, Washer
Exterior
Exterior Feature Fence, Irrigation System, Sidewalk
Garage Spaces 2.0
Fence Vinyl
Utilities Available Cable Connected, Public, Street Lights
View Y/N 1
Roof Type Shingle
Attached Garage true
Garage true
Private Pool No
Building
Story 2
Entry Level Two
Foundation Slab
Lot Size Range Up to 10,889 Sq. Ft.
Sewer Public Sewer
Water Public
Structure Type Stucco
New Construction false
Construction Status Financing,Inspections
Schools
Elementary Schools Pride-Hb
Middle Schools Benito-Hb
High Schools Wharton-Hb
Others
Pets Allowed Yes
Senior Community No
Ownership Fee Simple
Monthly Total Fees $75
Acceptable Financing Cash, Conventional, FHA, VA Loan
Membership Fee Required Required
Listing Terms Cash, Conventional, FHA, VA Loan
Special Listing Condition None
Read Less Info
Want to know what your home might be worth? Contact us for a FREE valuation!

Our team is ready to help you sell your home for the highest possible price ASAP

© 2024 My Florida Regional MLS DBA Stellar MLS. All Rights Reserved.
Bought with CHARLES RUTENBERG REALTY INC

"Molly's job is to find and attract mastery-based agents to the office, protect the culture, and make sure everyone is happy! "







