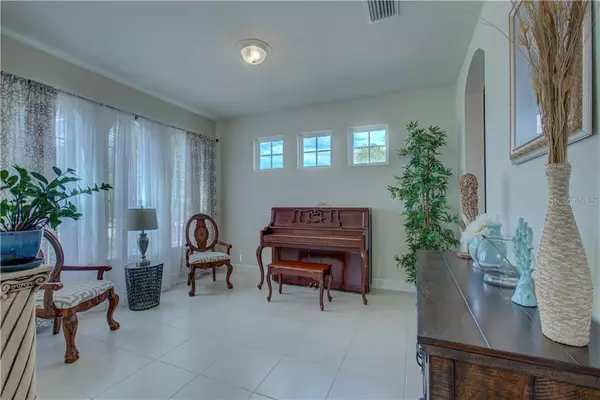$355,000
$369,000
3.8%For more information regarding the value of a property, please contact us for a free consultation.
4 Beds
4 Baths
2,774 SqFt
SOLD DATE : 06/30/2020
Key Details
Sold Price $355,000
Property Type Single Family Home
Sub Type Single Family Residence
Listing Status Sold
Purchase Type For Sale
Square Footage 2,774 sqft
Price per Sqft $127
Subdivision Whitaker Park
MLS Listing ID A4463636
Sold Date 06/30/20
Bedrooms 4
Full Baths 3
Half Baths 1
Construction Status Appraisal,Financing,Inspections
HOA Fees $99
HOA Y/N Yes
Year Built 2014
Annual Tax Amount $4,207
Lot Size 5,662 Sqft
Acres 0.13
Property Description
WOW!OVER 2700 SQ FOOT OF SPACE IN THIS HOME THAT IS ONLY 6 YEARS OLD. NOTHING TO DO BUT MOVE IN! Enjoy this 2 story home with a spacious master on the first floor accompanied by a large master bath with dual sinks and large glass shower. The master bath also includes a giant walk in closet. There is plenty of room for the whole family here with 2 living areas. One on the main floor and one in the upstairs loft area. A 1/2 bath is on the main floor as well as the master bath and laundry. Upstairs you will enjoy high ceilings throughout and large 3 spacious bedrooms that good closet space. There are also 2 large bathrooms upstairs that have tub/shower units. Lots of light in every room with large windows throughout the home make it feel sunny and warm. Gorgeous light wood flooring throughout the home gives it a bright, yet warm and inviting feel. The kitchen is huge and has an breakfast bar, lots of cupboards for storage and a bonus butlers pantry. The lanai leads you to serenity looking out over the water. Make this space your own and enjoy the quiet sounds of nature. This small community away from the hustle and bustle is a wonderful way to meet new friends. On any given day there are neighbors out walking their dogs. It truly is a piece of Paradise.
Location
State FL
County Sarasota
Community Whitaker Park
Zoning RSF4
Rooms
Other Rooms Bonus Room, Loft
Interior
Interior Features Cathedral Ceiling(s), Ceiling Fans(s), Eat-in Kitchen, High Ceilings, Living Room/Dining Room Combo, Open Floorplan, Solid Surface Counters, Stone Counters, Thermostat, Vaulted Ceiling(s), Walk-In Closet(s), Window Treatments
Heating Central, Electric
Cooling Central Air
Flooring Carpet, Ceramic Tile, Laminate
Fireplace false
Appliance Dishwasher, Disposal, Electric Water Heater, Microwave, Range, Refrigerator
Laundry Inside, Laundry Room
Exterior
Exterior Feature Hurricane Shutters, Irrigation System, Sliding Doors
Parking Features Driveway, Garage Door Opener
Garage Spaces 2.0
Community Features Association Recreation - Lease, Buyer Approval Required, Deed Restrictions
Utilities Available Cable Connected, Electricity Connected, Public, Sewer Connected, Street Lights, Water Connected
Amenities Available Maintenance, Vehicle Restrictions
View Y/N 1
View Water
Roof Type Shingle
Attached Garage true
Garage true
Private Pool No
Building
Story 2
Entry Level Two
Foundation Slab
Lot Size Range Up to 10,889 Sq. Ft.
Builder Name Ashton Woods
Sewer Public Sewer
Water Public
Structure Type Block,Stucco
New Construction false
Construction Status Appraisal,Financing,Inspections
Schools
Elementary Schools Gocio Elementary
Middle Schools Booker Middle
High Schools Booker High
Others
Pets Allowed Yes
HOA Fee Include Common Area Taxes,Maintenance Grounds,Private Road
Senior Community No
Ownership Fee Simple
Monthly Total Fees $198
Acceptable Financing Cash, Conventional, FHA, VA Loan
Membership Fee Required Required
Listing Terms Cash, Conventional, FHA, VA Loan
Num of Pet 3
Special Listing Condition None
Read Less Info
Want to know what your home might be worth? Contact us for a FREE valuation!

Our team is ready to help you sell your home for the highest possible price ASAP

© 2024 My Florida Regional MLS DBA Stellar MLS. All Rights Reserved.
Bought with KELLER WILLIAMS ON THE WATER

"Molly's job is to find and attract mastery-based agents to the office, protect the culture, and make sure everyone is happy! "







