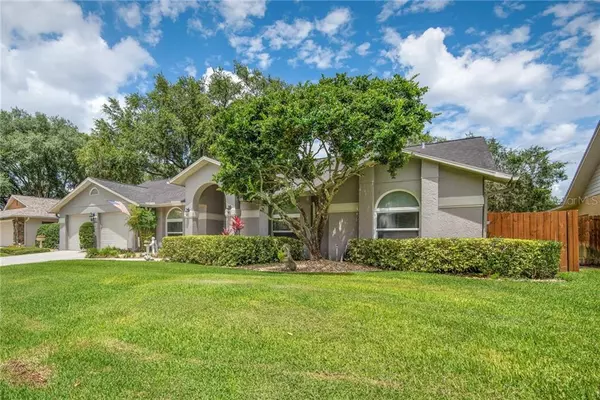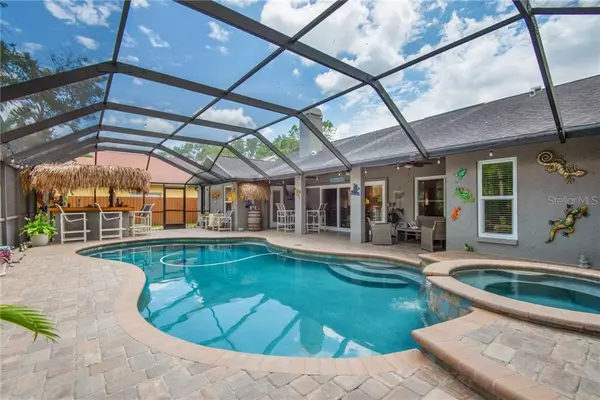$445,000
$439,000
1.4%For more information regarding the value of a property, please contact us for a free consultation.
4 Beds
3 Baths
2,306 SqFt
SOLD DATE : 07/29/2020
Key Details
Sold Price $445,000
Property Type Single Family Home
Sub Type Single Family Residence
Listing Status Sold
Purchase Type For Sale
Square Footage 2,306 sqft
Price per Sqft $192
Subdivision Carrollwood Village Ph Two
MLS Listing ID T3251116
Sold Date 07/29/20
Bedrooms 4
Full Baths 3
HOA Fees $50/ann
HOA Y/N Yes
Year Built 1989
Annual Tax Amount $4,155
Lot Size 0.300 Acres
Acres 0.3
Lot Dimensions 88x150
Property Description
4 Bedroom, 3 Bathroom, Pool Home in the heart of Carrollwood Village is located on a quiet cul-de-sac and provides you with all the amenities of vacation life. Relax at your private tiki bar while guest swim in the screened in pool and spa with pebble tech finish and paved pool deck area or enjoy roasting smores at your over sized paved fire pit area or run around the over sized lusciously landscaped yard. This split floorplan features a formal dining room, formal living room, and a kitchen overlooking a family room with a wood burning fireplace. Additional values include solid hardwood floors, brand new windows, month old appliances, granite counter tops, wood cabinets, landscape lighting, wood shed, and reclaimed water reducing your monthly water bill. Centrally located 20 minutes from downtown Tampa, Tampa International Airport, Outlet Malls, and 5 minutes from Carrollwood Country Club.
Location
State FL
County Hillsborough
Community Carrollwood Village Ph Two
Zoning PD
Rooms
Other Rooms Family Room, Formal Dining Room Separate, Formal Living Room Separate
Interior
Interior Features Ceiling Fans(s), Split Bedroom, Stone Counters, Walk-In Closet(s), Window Treatments
Heating Central
Cooling Central Air
Flooring Ceramic Tile, Wood
Fireplaces Type Wood Burning
Fireplace true
Appliance Dishwasher, Disposal, Dryer, Electric Water Heater, Microwave, Range, Refrigerator, Washer
Laundry Inside, Laundry Room
Exterior
Exterior Feature Fence, French Doors, Irrigation System, Lighting, Rain Gutters, Sidewalk
Parking Features Driveway, Garage Door Opener
Garage Spaces 2.0
Fence Wood
Pool Gunite, In Ground, Screen Enclosure
Community Features Deed Restrictions, Irrigation-Reclaimed Water, Park, Playground, Sidewalks, Tennis Courts
Utilities Available BB/HS Internet Available, Cable Available, Electricity Available, Phone Available, Sprinkler Recycled
Amenities Available Basketball Court, Park, Playground, Tennis Court(s)
Roof Type Shingle
Attached Garage true
Garage true
Private Pool Yes
Building
Lot Description In County, Near Golf Course, Sidewalk, Paved
Story 1
Entry Level One
Foundation Slab
Lot Size Range 1/4 Acre to 21779 Sq. Ft.
Sewer Private Sewer
Water Private
Structure Type Block
New Construction false
Schools
Elementary Schools Essrig-Hb
Middle Schools Hill-Hb
High Schools Gaither-Hb
Others
Pets Allowed No
Senior Community No
Ownership Fee Simple
Monthly Total Fees $50
Acceptable Financing Cash, Conventional, FHA, VA Loan
Membership Fee Required Required
Listing Terms Cash, Conventional, FHA, VA Loan
Special Listing Condition None
Read Less Info
Want to know what your home might be worth? Contact us for a FREE valuation!

Our team is ready to help you sell your home for the highest possible price ASAP

© 2024 My Florida Regional MLS DBA Stellar MLS. All Rights Reserved.
Bought with KELLER WILLIAMS TAMPA PROP.

"Molly's job is to find and attract mastery-based agents to the office, protect the culture, and make sure everyone is happy! "







