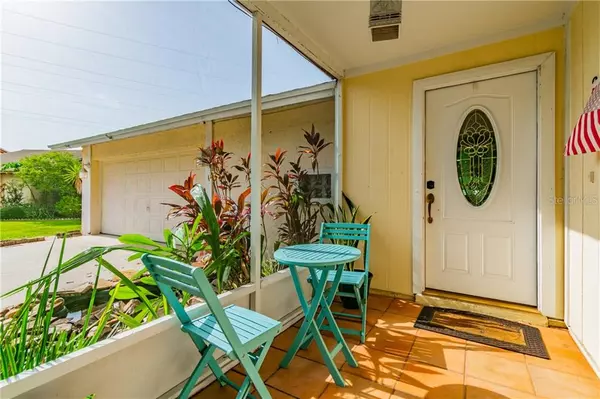$316,000
$318,000
0.6%For more information regarding the value of a property, please contact us for a free consultation.
3 Beds
2 Baths
1,950 SqFt
SOLD DATE : 08/05/2020
Key Details
Sold Price $316,000
Property Type Single Family Home
Sub Type Single Family Residence
Listing Status Sold
Purchase Type For Sale
Square Footage 1,950 sqft
Price per Sqft $162
Subdivision Country Place West Unit Ii
MLS Listing ID U8088781
Sold Date 08/05/20
Bedrooms 3
Full Baths 2
Construction Status Appraisal,Financing,Inspections
HOA Fees $10/ann
HOA Y/N Yes
Year Built 1984
Annual Tax Amount $2,952
Lot Size 8,276 Sqft
Acres 0.19
Lot Dimensions 78x107
Property Description
This house is an entertainer’s dream! This beautiful pool home with pond views is located on a cul da sac in the highly desired community of Country Place. This home boasts an open floor plan with 3 bedrooms, 2 bathrooms and a large bonus room ready to become a game room, home gym or theater room. BRAND NEW roof in 2019 along with BRAND NEW water heater. Kitchen has granite countertops, stainless steel appliances and beautiful 36” cabinets. The family room is HUGE and features a wood burning fireplace and wet bar. Step outside to your Summer oasis that features a cabana bar and outdoor kitchen. Relax in the heated pool and spa overlooking the pond or enjoy a bonfire under the pergola. Back yard has new fencing and includes a storage shed and brick pavers. This is definitely a house you would not mind quarantining in! Conveniently located right next to the Veterans Expressway, restaurants, great schools and so much more!
Location
State FL
County Hillsborough
Community Country Place West Unit Ii
Zoning PD
Interior
Interior Features Ceiling Fans(s)
Heating Central
Cooling Central Air
Flooring Carpet, Laminate, Tile
Fireplaces Type Living Room
Fireplace true
Appliance Cooktop, Dishwasher, Disposal, Dryer, Electric Water Heater, Microwave, Refrigerator
Exterior
Exterior Feature Fence
Pool Heated, In Ground
Utilities Available BB/HS Internet Available, Cable Available, Phone Available
View Y/N 1
View Pool
Roof Type Shingle
Garage false
Private Pool Yes
Building
Lot Description Sidewalk
Story 1
Entry Level One
Foundation Slab
Lot Size Range Up to 10,889 Sq. Ft.
Sewer Public Sewer
Water Public
Structure Type Stucco
New Construction false
Construction Status Appraisal,Financing,Inspections
Schools
Elementary Schools Northwest-Hb
Middle Schools Hill-Hb
High Schools Steinbrenner High School
Others
Pets Allowed Yes
Senior Community No
Ownership Fee Simple
Monthly Total Fees $10
Acceptable Financing Cash, Conventional, FHA, USDA Loan, VA Loan
Membership Fee Required Required
Listing Terms Cash, Conventional, FHA, USDA Loan, VA Loan
Special Listing Condition None
Read Less Info
Want to know what your home might be worth? Contact us for a FREE valuation!

Our team is ready to help you sell your home for the highest possible price ASAP

© 2024 My Florida Regional MLS DBA Stellar MLS. All Rights Reserved.
Bought with EXP REALTY LLC

"Molly's job is to find and attract mastery-based agents to the office, protect the culture, and make sure everyone is happy! "







